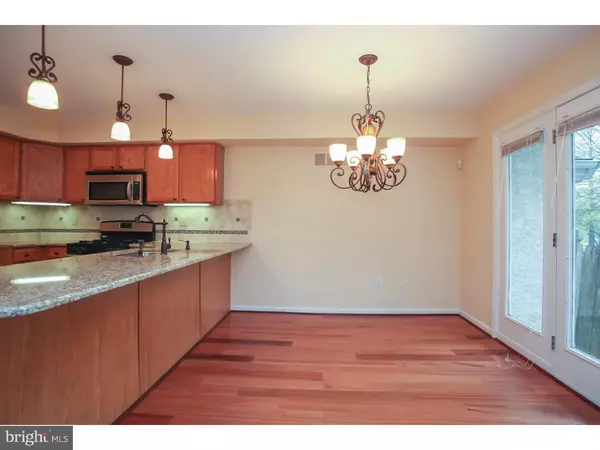$307,000
$309,000
0.6%For more information regarding the value of a property, please contact us for a free consultation.
2027 CODY LN Harleysville, PA 19438
3 Beds
3 Baths
2,116 SqFt
Key Details
Sold Price $307,000
Property Type Single Family Home
Sub Type Twin/Semi-Detached
Listing Status Sold
Purchase Type For Sale
Square Footage 2,116 sqft
Price per Sqft $145
Subdivision None Available
MLS Listing ID 1002426886
Sold Date 08/31/16
Style Traditional
Bedrooms 3
Full Baths 2
Half Baths 1
HOA Y/N N
Abv Grd Liv Area 2,116
Originating Board TREND
Year Built 1995
Annual Tax Amount $5,291
Tax Year 2016
Lot Size 5,167 Sqft
Acres 0.12
Lot Dimensions 42X123
Property Description
WOW, beautifully redone home! The kitchen has been updated with granite counter tops, tile backsplash, new stainless steel appliances and new lighting. There's even under cabinet lighting to make your prep work easier. The main floor features brand new wood floors and a cozy gas fireplace. Take time to sit in the study at the front of the house and enjoy all the bright morning sun. Upstairs is the large main bedroom and bathroom with his and hers vanities, custom made mirrors, new lighting and a jetted tub. Bedrooms two and three have their own bathroom also with new lighting and custom designed mirror. Check out the finished basement and consider it's many possibilities, bonus room, man cave or gym. There are a lot of options here. This home has been freshly painted throughout, new wood floor and all new carpet. You also have peace of mind with a brand new roof. Close to Skippack Village, shopping, restaurants and easy access to Rt. 73 and 113.
Location
State PA
County Montgomery
Area Skippack Twp (10651)
Zoning VR
Rooms
Other Rooms Living Room, Dining Room, Primary Bedroom, Bedroom 2, Kitchen, Bedroom 1, Other
Basement Full
Interior
Interior Features Primary Bath(s), Butlers Pantry, Ceiling Fan(s)
Hot Water Natural Gas
Heating Gas, Forced Air
Cooling Central A/C
Flooring Wood, Fully Carpeted, Vinyl
Fireplaces Number 1
Fireplaces Type Stone, Gas/Propane
Equipment Disposal, Built-In Microwave
Fireplace Y
Window Features Bay/Bow
Appliance Disposal, Built-In Microwave
Heat Source Natural Gas
Laundry Upper Floor
Exterior
Parking Features Garage Door Opener
Garage Spaces 1.0
Water Access N
Roof Type Pitched,Shingle
Accessibility None
Attached Garage 1
Total Parking Spaces 1
Garage Y
Building
Story 2
Sewer Public Sewer
Water Public
Architectural Style Traditional
Level or Stories 2
Additional Building Above Grade
Structure Type Cathedral Ceilings,High
New Construction N
Schools
Elementary Schools Skippack
Middle Schools Perkiomen Valley Middle School West
High Schools Perkiomen Valley
School District Perkiomen Valley
Others
Senior Community No
Tax ID 51-00-00738-435
Ownership Fee Simple
Security Features Security System
Read Less
Want to know what your home might be worth? Contact us for a FREE valuation!

Our team is ready to help you sell your home for the highest possible price ASAP

Bought with Daryl Radcliff • RE/MAX Reliance

GET MORE INFORMATION





