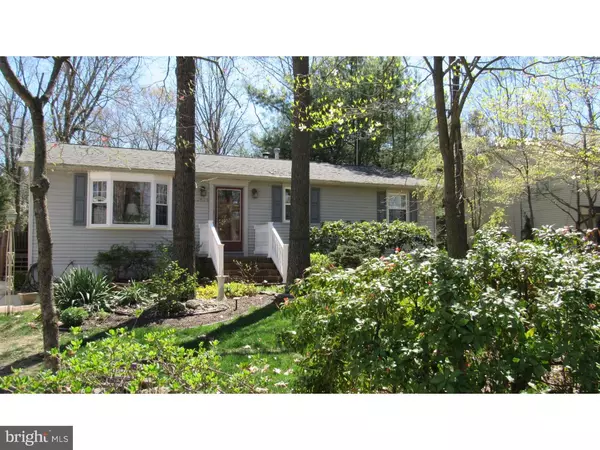$174,000
$174,900
0.5%For more information regarding the value of a property, please contact us for a free consultation.
2633 S SHORE DR Williamstown, NJ 08094
3 Beds
2 Baths
1,564 SqFt
Key Details
Sold Price $174,000
Property Type Single Family Home
Sub Type Detached
Listing Status Sold
Purchase Type For Sale
Square Footage 1,564 sqft
Price per Sqft $111
Subdivision Timber Lakes
MLS Listing ID 1002417810
Sold Date 10/24/16
Style Ranch/Rambler
Bedrooms 3
Full Baths 1
Half Baths 1
HOA Fees $33/ann
HOA Y/N Y
Abv Grd Liv Area 1,564
Originating Board TREND
Year Built 1970
Annual Tax Amount $5,843
Tax Year 2015
Lot Size 0.327 Acres
Acres 0.33
Lot Dimensions 75X190
Property Description
Gorgeous well maintained 3 Bedroom, 1.5 bath rancher located in the desirable Timber Lakes community . Enjoy your cup of coffee on the large wrap around deck located at the rear of the home while taking in the view of your meticulously landscaped back yard boasting a soothing coy pond with a multilevel waterfall. Downstairs there is a full basement with 2 finished rooms great for an office, hobby/craft or workout area. Plenty of storage at this property. Attic with pull down stairs and 2 large wooden sheds in the back yard. Kitchen and bathroom floors are covered in flawless ceramic tile. This property also has whole house auxiliary heating source provided by a wood burning furnace. All this, and merely look across the street to take in a view of your picturesque private lake that is available for fishing,canoeing and swimming. Don't miss out on this unique property. Schedule a personal tour today!
Location
State NJ
County Gloucester
Area Monroe Twp (20811)
Zoning RES
Rooms
Other Rooms Living Room, Primary Bedroom, Bedroom 2, Kitchen, Family Room, Bedroom 1, Other, Attic
Basement Full
Interior
Interior Features Ceiling Fan(s), Attic/House Fan, Wood Stove, Water Treat System, Kitchen - Eat-In
Hot Water Natural Gas
Heating Gas, Wood Burn Stove
Cooling Central A/C
Flooring Wood, Tile/Brick
Fireplaces Number 1
Fireplace Y
Heat Source Natural Gas, Wood
Laundry Basement
Exterior
Exterior Feature Deck(s)
Utilities Available Cable TV
Water Access N
Roof Type Shingle
Accessibility None
Porch Deck(s)
Garage N
Building
Story 1
Sewer Public Sewer
Water Well
Architectural Style Ranch/Rambler
Level or Stories 1
Additional Building Above Grade
New Construction N
Others
Senior Community No
Tax ID 11-09701-00016
Ownership Fee Simple
Security Features Security System
Acceptable Financing Conventional, VA, FHA 203(k), FHA 203(b)
Listing Terms Conventional, VA, FHA 203(k), FHA 203(b)
Financing Conventional,VA,FHA 203(k),FHA 203(b)
Read Less
Want to know what your home might be worth? Contact us for a FREE valuation!

Our team is ready to help you sell your home for the highest possible price ASAP

Bought with J. Brian Woolner • Dodd & Company Realtors
GET MORE INFORMATION





