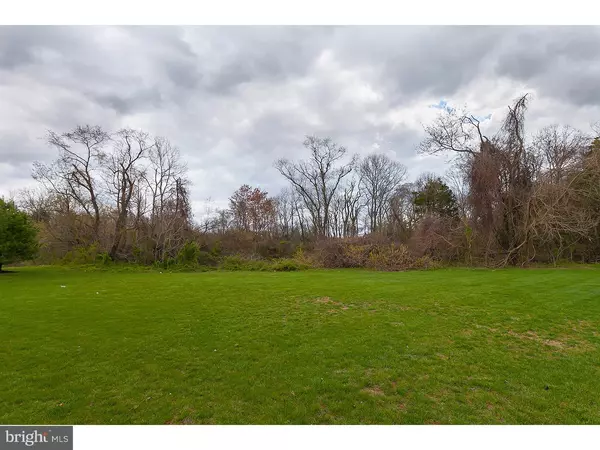$470,000
$478,999
1.9%For more information regarding the value of a property, please contact us for a free consultation.
114 TAMMY LN Mickleton, NJ 08056
4 Beds
5 Baths
4,366 SqFt
Key Details
Sold Price $470,000
Property Type Single Family Home
Sub Type Detached
Listing Status Sold
Purchase Type For Sale
Square Footage 4,366 sqft
Price per Sqft $107
Subdivision Summer Meadow
MLS Listing ID 1002414046
Sold Date 07/28/16
Style Colonial
Bedrooms 4
Full Baths 4
Half Baths 1
HOA Y/N N
Abv Grd Liv Area 4,366
Originating Board TREND
Year Built 2004
Annual Tax Amount $14,599
Tax Year 2015
Lot Size 1.159 Acres
Acres 1.16
Lot Dimensions 150 X 309
Property Description
Why go to the Movies? This European Estate Style home features its own Media/ Theater Room with surround sound system, custom built fully equipped Bar, Game Room, Gym, ceramic tile Bath with Tub and Shower, an In-Law Suite. The LL Family Room with a gas fireplace, walk out via a sliding glass door and patio, overlooks a natural tree line. As you enter front doors to a Grand two story Foyer with hardwood flooring, Crown & Shadow box molding, open split staircase. The first floor layout is perfect for entertaining flowing room to room; the LR with fireplace to the freshly painted Formal Dining Room with chair rails to the Family Room with vaulted ceilings & another gas fireplace. A cooks Kitchen features new granite counter tops, Center Island Breakfast Bar with base cabinets, cook top & pendant lighting, both natural & mosaic tile back splash, double oven & stainless sink, refrigerator & pantry. Completing this level across the back of the house is a 24 x 12 Solarium with large arch windows, sliders to a second level deck for gas grilling & a study. Second Level living features a massive Master Suite with soaring ceilings, Sitting area, tiled Bathroom, His and Her sinks, Soaking tub. There are 3 other bedrooms with baths. This home has a three car side entry Garage, irrigation and security system. East Greenwich Twp. boasts "a great place" to live, schools and parks, rural living in Summer Meadow but close to all major routes to commute to DE, Philly and Northern NJ. So Many special features and extras, why build New.
Location
State NJ
County Gloucester
Area East Greenwich Twp (20803)
Zoning RESID
Rooms
Other Rooms Living Room, Dining Room, Primary Bedroom, Bedroom 2, Bedroom 3, Kitchen, Family Room, Bedroom 1, Other, Attic
Basement Full, Fully Finished
Interior
Interior Features Kitchen - Island, Butlers Pantry, Skylight(s), Ceiling Fan(s), Sprinkler System, Kitchen - Eat-In
Hot Water Natural Gas
Heating Gas, Forced Air
Cooling Central A/C
Fireplace N
Window Features Energy Efficient
Heat Source Natural Gas
Laundry Main Floor
Exterior
Garage Spaces 6.0
Water Access N
Accessibility None
Attached Garage 3
Total Parking Spaces 6
Garage Y
Building
Lot Description Open
Story 2
Foundation Concrete Perimeter
Sewer On Site Septic
Water Public
Architectural Style Colonial
Level or Stories 2
Additional Building Above Grade
Structure Type Cathedral Ceilings,9'+ Ceilings
New Construction N
Schools
School District East Greenwich Township Public Schools
Others
Senior Community No
Tax ID 03-01207 01-00032
Ownership Fee Simple
Security Features Security System
Read Less
Want to know what your home might be worth? Contact us for a FREE valuation!

Our team is ready to help you sell your home for the highest possible price ASAP

Bought with Kristin E Cregan • Weichert Realtors-Mullica Hill
GET MORE INFORMATION





