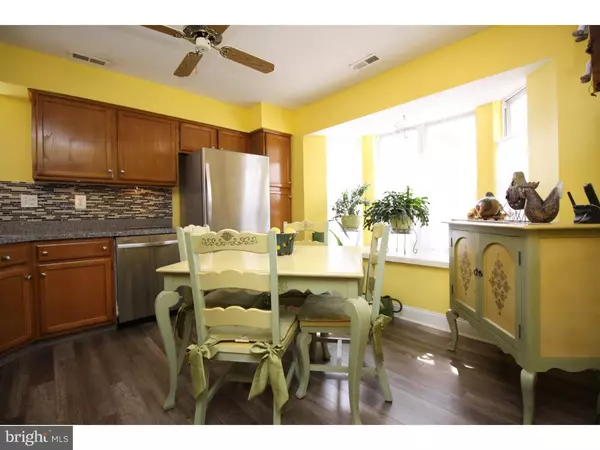$279,000
$279,000
For more information regarding the value of a property, please contact us for a free consultation.
607 CASCADE DR S Mount Laurel, NJ 08054
2 Beds
2 Baths
1,819 SqFt
Key Details
Sold Price $279,000
Property Type Single Family Home
Sub Type Detached
Listing Status Sold
Purchase Type For Sale
Square Footage 1,819 sqft
Price per Sqft $153
Subdivision Holiday Village E
MLS Listing ID 1002415138
Sold Date 06/01/16
Style Ranch/Rambler
Bedrooms 2
Full Baths 2
HOA Fees $100/mo
HOA Y/N Y
Abv Grd Liv Area 1,819
Originating Board TREND
Year Built 1993
Annual Tax Amount $6,269
Tax Year 2015
Lot Size 5,598 Sqft
Acres 0.13
Lot Dimensions 0X0
Property Description
Move right in to this beautifully renovated Haverhill II plus loft home in Holiday Village East! This pristine sun-filled residence features incredible upgrades and recent renovations including a brand new chef's Kitchen with stainless appliances, new Corian tops, gorgeous glass tile back splash and new floor. Other recent upgrades also include a new Master Bath Suite with top of the line finishes. This well-appointed and maintained home features a spacious Foyer which offers an inviting space to greet your guests, a wonderful open and flexible floor plan, over sized rooms and endless windows. The open Living and Dining Room allow for easy living and entertaining. To the rear of the home there is a Den with newer sliding glass doors which lead to the manicured back yard and fenced in patio which features newer windows and a charming electric fireplace. Completing the Main level is a spacious Master Suite with new designer Master Bath and incredible closet space, an inviting Guest bedroom with updated hall bath with tub and also an over sized Laundry Room. The second floor Loft with beautiful hardwood floors offers endless options as a 3rd bedroom, Office, Media Room, Play Room, Gym etc. The spacious garage has pull down stairs to the floored attic for extra storage. Holiday Village East offers an active clubhouse with endless activities, a pool, exercise room, low monthly association fee's, minutes to shopping, restaurants, Rt 295, I-95, and the Turnpike. This is the best priced Haverhill II on the market, is turn-key and ready for you!
Location
State NJ
County Burlington
Area Mount Laurel Twp (20324)
Zoning RES
Rooms
Other Rooms Living Room, Dining Room, Primary Bedroom, Kitchen, Family Room, Bedroom 1, Other, Attic
Interior
Interior Features Primary Bath(s), Butlers Pantry, Ceiling Fan(s), Sprinkler System, Kitchen - Eat-In
Hot Water Electric
Heating Gas, Forced Air
Cooling Central A/C
Flooring Wood, Fully Carpeted, Vinyl, Tile/Brick
Fireplaces Number 1
Equipment Oven - Self Cleaning, Dishwasher, Disposal, Built-In Microwave
Fireplace Y
Window Features Bay/Bow,Replacement
Appliance Oven - Self Cleaning, Dishwasher, Disposal, Built-In Microwave
Heat Source Natural Gas
Laundry Main Floor
Exterior
Exterior Feature Patio(s)
Garage Spaces 2.0
Utilities Available Cable TV
Amenities Available Swimming Pool, Tennis Courts, Club House
Water Access N
Roof Type Pitched,Shingle
Accessibility None
Porch Patio(s)
Total Parking Spaces 2
Garage Y
Building
Story 1.5
Foundation Slab
Sewer Public Sewer
Water Public
Architectural Style Ranch/Rambler
Level or Stories 1.5
Additional Building Above Grade
New Construction N
Schools
School District Mount Laurel Township Public Schools
Others
HOA Fee Include Pool(s),Common Area Maintenance,Lawn Maintenance,Snow Removal,Trash
Senior Community Yes
Tax ID 24-01602 02-00004
Ownership Fee Simple
Security Features Security System
Acceptable Financing Conventional, VA, FHA 203(b)
Listing Terms Conventional, VA, FHA 203(b)
Financing Conventional,VA,FHA 203(b)
Read Less
Want to know what your home might be worth? Contact us for a FREE valuation!

Our team is ready to help you sell your home for the highest possible price ASAP

Bought with Larry L Wuethrich • Century 21 Alliance-Medford
GET MORE INFORMATION





