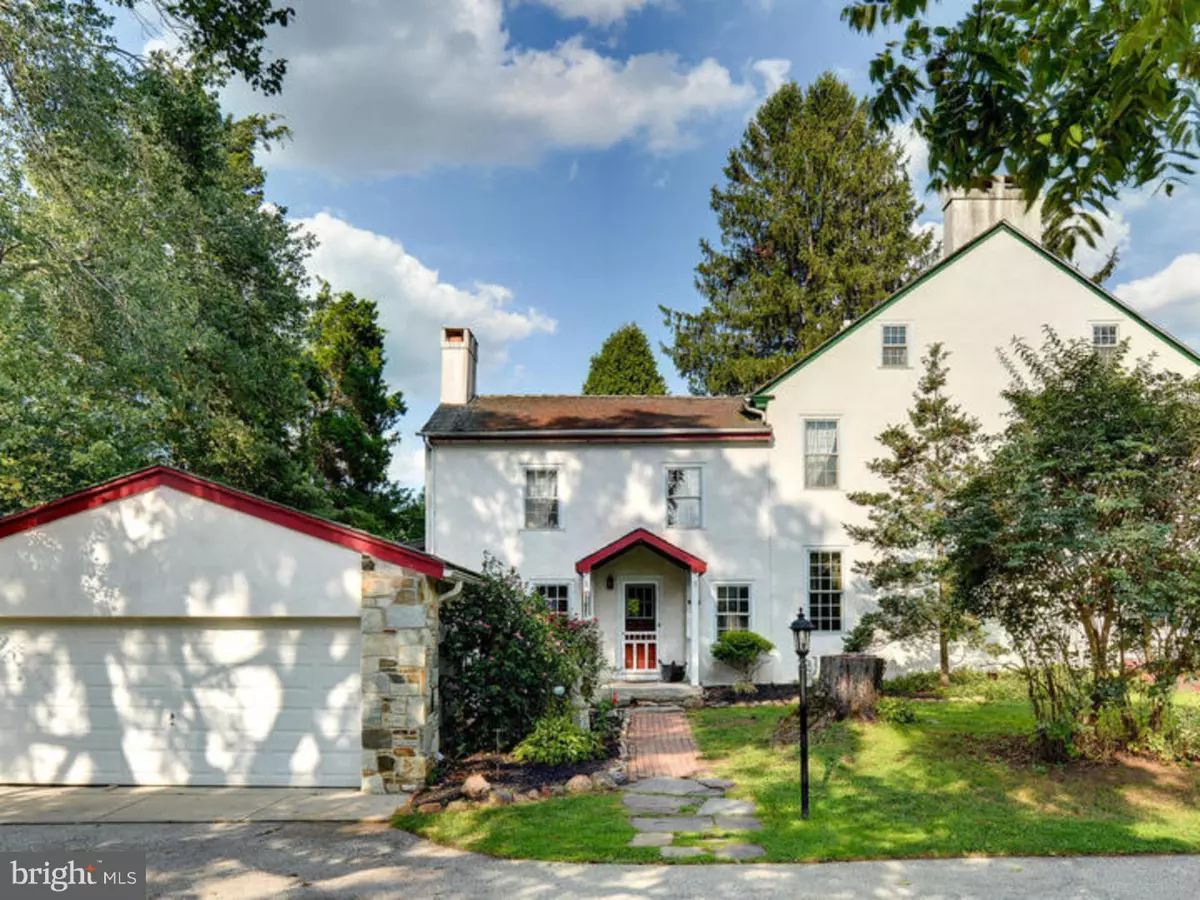$575,000
$625,000
8.0%For more information regarding the value of a property, please contact us for a free consultation.
1523 JOHNNYS WAY West Chester, PA 19382
4 Beds
3 Baths
3,942 SqFt
Key Details
Sold Price $575,000
Property Type Single Family Home
Sub Type Detached
Listing Status Sold
Purchase Type For Sale
Square Footage 3,942 sqft
Price per Sqft $145
Subdivision None Available
MLS Listing ID 1002408846
Sold Date 06/23/16
Style Colonial,Farmhouse/National Folk
Bedrooms 4
Full Baths 2
Half Baths 1
HOA Y/N N
Abv Grd Liv Area 3,942
Originating Board TREND
Year Built 1820
Annual Tax Amount $9,099
Tax Year 2016
Lot Size 1.000 Acres
Acres 1.0
Lot Dimensions 0X0
Property Description
This beautiful Chester County farmhouse has all the charm of centuries ago with modern amenities and updates for today's homeowners. The house features original mill work, seven fireplaces, deep window sills, and high ceilings. The gourmet kitchen on the first floor of a recent addition includes Wolf and Sub-Zero appliances, a large center island, reclaimed wide plank flooring and a casual dining area that opens to the covered porch and the maintenance free composite deck. The first floor includes four nicely sized rooms which allows for versatility according to one's lifestyle. Upstairs, the master suite addition is an exquisite retreat-beautifully tiled, glass enclosed shower, soaking tub, antique vanity with marble top. There is even a private balcony. Three bedrooms, remodeled hall bath and a laundry complete the second floor. A walk up attic allows for ample storage. A one of a kind property on a fenced acre, in the acclaimed West Chester Area School District, this home features a perfect blend of history and updated functionality. Close to West Chester Borough for excellent, private and public schools, shopping, fine dining, arts and culture and within commuting distance to Wilmington, Center City Philadelphia and Philadelphia International Airport.
Location
State PA
County Chester
Area Westtown Twp (10367)
Zoning R1
Rooms
Other Rooms Living Room, Dining Room, Primary Bedroom, Bedroom 2, Bedroom 3, Kitchen, Family Room, Bedroom 1, Other, Attic
Basement Full, Unfinished, Outside Entrance
Interior
Interior Features Primary Bath(s), Kitchen - Island, Butlers Pantry, Kitchen - Eat-In
Hot Water Natural Gas
Heating Oil, Hot Water
Cooling Central A/C
Flooring Wood, Fully Carpeted, Tile/Brick
Equipment Oven - Wall, Oven - Double, Dishwasher, Refrigerator
Fireplace N
Appliance Oven - Wall, Oven - Double, Dishwasher, Refrigerator
Heat Source Oil
Laundry Upper Floor
Exterior
Exterior Feature Deck(s), Patio(s), Balcony
Garage Spaces 4.0
Water Access N
Roof Type Pitched
Accessibility None
Porch Deck(s), Patio(s), Balcony
Attached Garage 2
Total Parking Spaces 4
Garage Y
Building
Lot Description Level
Story 2
Sewer On Site Septic
Water Public
Architectural Style Colonial, Farmhouse/National Folk
Level or Stories 2
Additional Building Above Grade
New Construction N
Schools
Elementary Schools Penn Wood
Middle Schools Stetson
High Schools West Chester Bayard Rustin
School District West Chester Area
Others
Senior Community No
Tax ID 67-02M-0050
Ownership Fee Simple
Acceptable Financing Conventional
Listing Terms Conventional
Financing Conventional
Read Less
Want to know what your home might be worth? Contact us for a FREE valuation!

Our team is ready to help you sell your home for the highest possible price ASAP

Bought with Gary A Mercer Sr. • KW Greater West Chester

GET MORE INFORMATION





