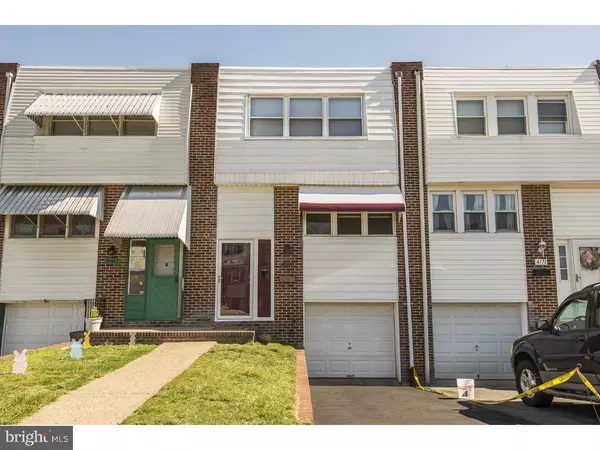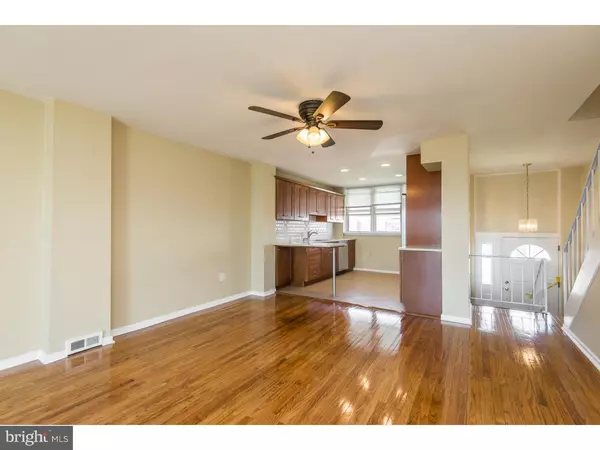$185,000
$199,900
7.5%For more information regarding the value of a property, please contact us for a free consultation.
4169 WHITING RD Philadelphia, PA 19154
3 Beds
2 Baths
1,296 SqFt
Key Details
Sold Price $185,000
Property Type Townhouse
Sub Type Interior Row/Townhouse
Listing Status Sold
Purchase Type For Sale
Square Footage 1,296 sqft
Price per Sqft $142
Subdivision Millbrook
MLS Listing ID 1002406256
Sold Date 05/31/16
Style Traditional
Bedrooms 3
Full Baths 1
Half Baths 1
HOA Y/N N
Abv Grd Liv Area 1,296
Originating Board TREND
Year Built 1973
Annual Tax Amount $1,975
Tax Year 2016
Lot Size 1,791 Sqft
Acres 0.04
Lot Dimensions 18X100
Property Description
WOW! This is a must see! Newly updated, 3 bedroom row home with a one car garage (inside access) and driveway parking. The upgrades are endless?brand new HVAC, carpets, professional painting throughout, new kitchen & appliances, and a wide open layout on the main floor. Enter into the foyer with stairs leading up to the main living level or down to the finished basement. The finished basement has been updated beautifully with neutral, professional paint, plush carpeting, recessed lighting and powder room. Great space to utilize as a TV/media room. The main level is all new, biggest difference is the new, open layout for easy entertaining. The kitchen opens right up into the spacious living/dining room combination with glass sliders leading out to the cement patio and fully fenced-in backyard. The gorgeous, original hardwood floors have been refinished and really make this space pop! The neutral paint fits any decorating taste, and paired with all the natural lighting, helps to make this space feel bright and airy. The brand-new kitchen has never been used and features stainless steel appliances (dishwasher, microwave, refrigerator, range), white subway tile back splash, extension of the new counter tops to utilize as a breakfast bar or prep area, recessed lighting, tile flooring & great cabinet space for storage. Continue up to the second level which includes all 3 bedrooms and a full bathroom with shower/tub combo. Each bedroom has been professionally painted with a neutral palette and includes a ceiling fan and good closet storage. The master bedroom boasts two separate closets! This home is located within walking distance to public transportation and is a quick trip to the mall and restaurants! Contact our team today for your private showing before this gem gets snatched up!
Location
State PA
County Philadelphia
Area 19154 (19154)
Zoning RSA4
Rooms
Other Rooms Living Room, Primary Bedroom, Bedroom 2, Kitchen, Family Room, Bedroom 1
Basement Full, Fully Finished
Interior
Interior Features Ceiling Fan(s), Breakfast Area
Hot Water Natural Gas
Heating Gas, Forced Air
Cooling Central A/C
Flooring Wood, Fully Carpeted, Tile/Brick
Equipment Dishwasher, Energy Efficient Appliances, Built-In Microwave
Fireplace N
Appliance Dishwasher, Energy Efficient Appliances, Built-In Microwave
Heat Source Natural Gas
Laundry Basement
Exterior
Exterior Feature Patio(s)
Garage Spaces 1.0
Fence Other
Utilities Available Cable TV
Water Access N
Accessibility None
Porch Patio(s)
Attached Garage 1
Total Parking Spaces 1
Garage Y
Building
Lot Description Level, Front Yard, Rear Yard
Story 2
Sewer Public Sewer
Water Public
Architectural Style Traditional
Level or Stories 2
Additional Building Above Grade
New Construction N
Schools
School District The School District Of Philadelphia
Others
Senior Community No
Tax ID 662597800
Ownership Fee Simple
Read Less
Want to know what your home might be worth? Contact us for a FREE valuation!

Our team is ready to help you sell your home for the highest possible price ASAP

Bought with Julio C Lajara • Giraldo Real Estate Group

GET MORE INFORMATION





