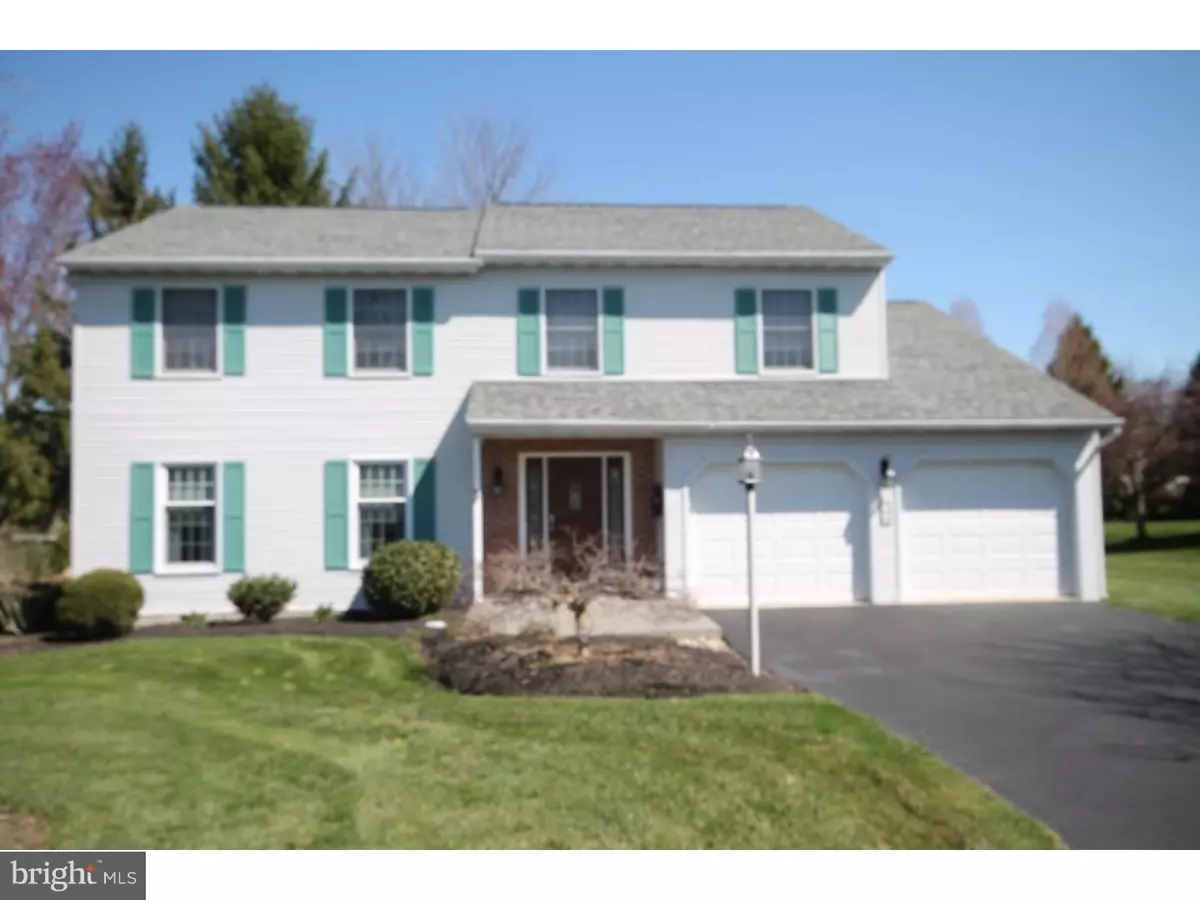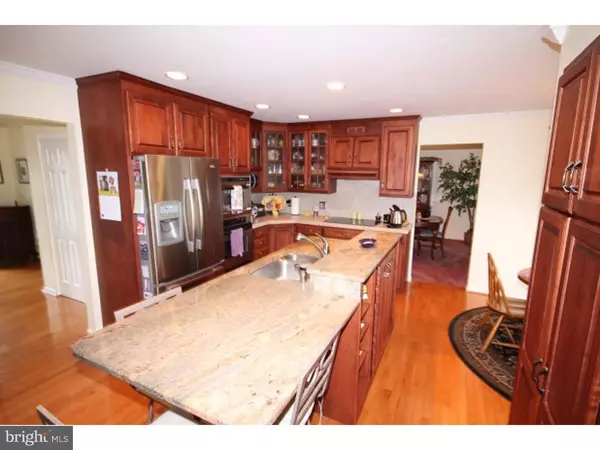$365,000
$379,900
3.9%For more information regarding the value of a property, please contact us for a free consultation.
492 N 7TH AVE Royersford, PA 19468
4 Beds
3 Baths
2,526 SqFt
Key Details
Sold Price $365,000
Property Type Single Family Home
Sub Type Detached
Listing Status Sold
Purchase Type For Sale
Square Footage 2,526 sqft
Price per Sqft $144
Subdivision Greenfields
MLS Listing ID 1002401462
Sold Date 06/27/16
Style Colonial
Bedrooms 4
Full Baths 2
Half Baths 1
HOA Y/N N
Abv Grd Liv Area 2,526
Originating Board TREND
Year Built 1987
Annual Tax Amount $6,102
Tax Year 2016
Lot Size 0.459 Acres
Acres 0.46
Lot Dimensions 100
Property Description
Rare opportunity to own a home in the Greenfields development in Springford schools! Pride of ownership is evident in this well maintained 4 Bedroom, 2 1/2 bath colonial. Situated on almost 1/2 an acre. From the moment you arrive you will see the paver patio walkway that leads to the newer front door.Enter into the foyer with hardwood floors that flow through the foyer, kitchen and powder room. Crown moulding on entire first floor and master bedroom. The large formal living room adjoins the formal dining room which is perfect for entertaining.(New neutral carpeting will be installed in the living room, dining room and 4th bedroom-- where there is currently green carpeting.) The totally redone kitchen boasts: hand cut custom birch cabinetry with upgraded hardware, granite counter top on large island with sink and seating, tile counters and back splash,electric smooth cook top, double wall ovens,recessed lights and built in pantry. Separate breakfast area. Tucked off the side are the powder room, laundry closet and back door which leads to the great back yard with trees and paver patio. The family room is sure to please with brick surround wood burning fireplace,recessed lights, ceiling fan and sliders that also lead to the back yard.Windows were all replaced on the first floor. Upstairs you will find the large master bedroom with ceiling fan and dressing area with sink,linen closet, walk in closet and separate bathroom area with shower and toilet. Three more nice size bedrooms, hall bath with linen and an additional hall closet complete this level. The basement is ready to be finished with higher ceilings and extra crawl space.The large 2 car garage has built in cabinets and attic storage.Security system. This home is a must see in a great neighborhood!
Location
State PA
County Montgomery
Area Limerick Twp (10637)
Zoning R3
Rooms
Other Rooms Living Room, Dining Room, Primary Bedroom, Bedroom 2, Bedroom 3, Kitchen, Family Room, Bedroom 1, Laundry, Attic
Basement Full, Unfinished
Interior
Interior Features Primary Bath(s), Kitchen - Island, Butlers Pantry, Ceiling Fan(s), Stall Shower, Kitchen - Eat-In
Hot Water Natural Gas
Heating Electric, Forced Air
Cooling Central A/C
Flooring Wood, Fully Carpeted, Tile/Brick
Fireplaces Number 1
Fireplaces Type Brick
Equipment Oven - Wall, Oven - Double, Oven - Self Cleaning, Dishwasher
Fireplace Y
Window Features Replacement
Appliance Oven - Wall, Oven - Double, Oven - Self Cleaning, Dishwasher
Heat Source Electric
Laundry Main Floor
Exterior
Exterior Feature Patio(s)
Parking Features Inside Access, Garage Door Opener
Garage Spaces 4.0
Utilities Available Cable TV
Water Access N
Roof Type Pitched,Shingle
Accessibility None
Porch Patio(s)
Attached Garage 2
Total Parking Spaces 4
Garage Y
Building
Lot Description Level, Open, Front Yard, Rear Yard, SideYard(s)
Story 2
Foundation Concrete Perimeter
Sewer Public Sewer
Water Public
Architectural Style Colonial
Level or Stories 2
Additional Building Above Grade
New Construction N
Schools
Middle Schools Spring-Ford Ms 8Th Grade Center
High Schools Spring-Ford Senior
School District Spring-Ford Area
Others
Senior Community No
Tax ID 37-00-04572-161
Ownership Fee Simple
Security Features Security System
Acceptable Financing Conventional, FHA 203(b)
Listing Terms Conventional, FHA 203(b)
Financing Conventional,FHA 203(b)
Read Less
Want to know what your home might be worth? Contact us for a FREE valuation!

Our team is ready to help you sell your home for the highest possible price ASAP

Bought with Linda A Keller • Coldwell Banker Hearthside

GET MORE INFORMATION





