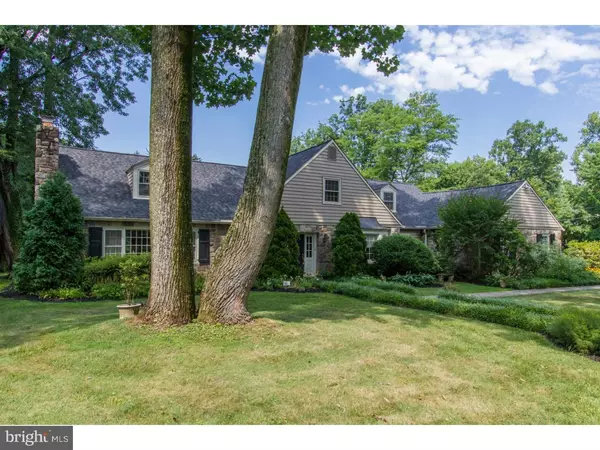$850,000
$859,000
1.0%For more information regarding the value of a property, please contact us for a free consultation.
400 GILPIN RD Penn Valley, PA 19072
5 Beds
5 Baths
4,309 SqFt
Key Details
Sold Price $850,000
Property Type Single Family Home
Sub Type Detached
Listing Status Sold
Purchase Type For Sale
Square Footage 4,309 sqft
Price per Sqft $197
Subdivision Penn Valley
MLS Listing ID 1002398418
Sold Date 11/10/16
Style Cape Cod
Bedrooms 5
Full Baths 4
Half Baths 1
HOA Y/N N
Abv Grd Liv Area 4,309
Originating Board TREND
Year Built 1960
Annual Tax Amount $13,598
Tax Year 2016
Lot Size 0.452 Acres
Acres 0.45
Lot Dimensions 179
Property Description
Spacious and lovely Cape style home in a wonderful location. This home has been recently updated both inside and outside. The floor plan of this home offers flexibility. There are two Master Bedrooms, one on each floor. There are a total of 2 bedrooms on the first floor and 3 on the second. The room sizes are generous throughout this home. Front door opens to the foyer and goes straight through to the Fabulous Brand New Eat in kitchen. Cream colored cabinets and honed granite counter-tops along with double ovens and a 5 burner cooktop make this a kitchen any cook would love. An Artist window looks out over the landscaped rear yard. The living room has a warm fireplace, built in shelves and a picture window. The dining room is large and also has a picture window overlooking the rear yard. French doors lead to the cozy family room with a bay window and breezeway to the 2 car garage. A large Bedroom with a private bath and an additional bedroom with a hall bath complete this floor. 2nd floor has a large bedroom with private bath, 2 additional bedrooms and a hall bath. Beautiful condition throughout, move right in! **Note: Rear Yard extends through to Manor Rd.**
Location
State PA
County Montgomery
Area Lower Merion Twp (10640)
Zoning R2
Rooms
Other Rooms Living Room, Dining Room, Primary Bedroom, Bedroom 2, Bedroom 3, Kitchen, Family Room, Bedroom 1, Other
Basement Full
Interior
Interior Features Primary Bath(s), Kitchen - Island, Butlers Pantry, Kitchen - Eat-In
Hot Water Natural Gas
Heating Gas, Radiator
Cooling Central A/C
Flooring Wood, Tile/Brick
Fireplaces Number 1
Fireplaces Type Brick
Equipment Cooktop, Oven - Double, Oven - Self Cleaning, Dishwasher
Fireplace Y
Appliance Cooktop, Oven - Double, Oven - Self Cleaning, Dishwasher
Heat Source Natural Gas
Laundry Basement
Exterior
Exterior Feature Patio(s)
Garage Spaces 2.0
Water Access N
Roof Type Pitched
Accessibility None
Porch Patio(s)
Attached Garage 2
Total Parking Spaces 2
Garage Y
Building
Lot Description Corner
Story 1.5
Sewer Public Sewer
Water Public
Architectural Style Cape Cod
Level or Stories 1.5
Additional Building Above Grade
New Construction N
Schools
School District Lower Merion
Others
Senior Community No
Tax ID 40-00-19204-007
Ownership Fee Simple
Read Less
Want to know what your home might be worth? Contact us for a FREE valuation!

Our team is ready to help you sell your home for the highest possible price ASAP

Bought with Malcolm Antell • Bernard Meltzer-Malcolm Antell

GET MORE INFORMATION





