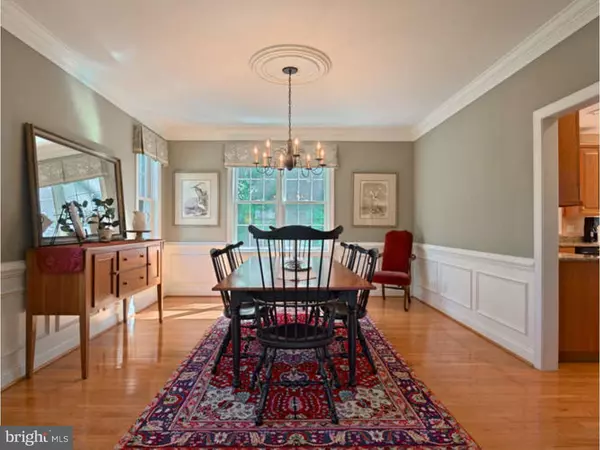$605,000
$599,900
0.9%For more information regarding the value of a property, please contact us for a free consultation.
1239 ASHBRIDGE RD West Chester, PA 19380
4 Beds
5 Baths
5,090 SqFt
Key Details
Sold Price $605,000
Property Type Single Family Home
Sub Type Detached
Listing Status Sold
Purchase Type For Sale
Square Footage 5,090 sqft
Price per Sqft $118
Subdivision None Available
MLS Listing ID 1002392310
Sold Date 05/27/16
Style Colonial,Traditional
Bedrooms 4
Full Baths 4
Half Baths 1
HOA Y/N N
Abv Grd Liv Area 3,800
Originating Board TREND
Year Built 2008
Annual Tax Amount $8,935
Tax Year 2016
Lot Size 0.413 Acres
Acres 0.41
Lot Dimensions 0X0
Property Description
A beautiful colonial home located just 2 miles outside the boro of West Chester. This 8 yr old house has gleaming hardwood floors, wainscoting and an upgraded trim package throughout the first floor. There is a wonderful chef's kitchen with granite counter tops, a first floor study and an area off the family room with built in desks that makes a wonderful homework space. Both decks are extremely private and offer great views also visible from the family room via beautiful french doors. On the second floor is the master suite which has 2 walk in closets and a huge ensuite bath. There are 3 additional bedrooms, one with it's own bath and a hall bath. Completing the 2nd floor is the conveniently located laundry room. There is a walk up third floor attic that could be finished for additional space. The lower level is a finished walk out with built ins, a wet bar and an additional full bath. There is lots of storage and lots of play space. This is a great home for entertaining with great schools in an established neighborhood with a park just two houses away. 1239 Ashbridge is located just 1.5 miles from the Exton train station and Main Street shopping and less than a mile from ACAC. This home has it all!!!
Location
State PA
County Chester
Area West Goshen Twp (10352)
Zoning R3
Direction West
Rooms
Other Rooms Living Room, Dining Room, Primary Bedroom, Bedroom 2, Bedroom 3, Kitchen, Family Room, Bedroom 1, Laundry, Other, Attic
Basement Full, Outside Entrance
Interior
Interior Features Primary Bath(s), Kitchen - Island, Butlers Pantry, Skylight(s), Ceiling Fan(s), Dining Area
Hot Water Propane
Heating Propane, Forced Air
Cooling Central A/C
Flooring Wood, Fully Carpeted, Tile/Brick
Fireplaces Number 1
Fireplaces Type Gas/Propane
Equipment Oven - Self Cleaning, Dishwasher, Disposal, Built-In Microwave
Fireplace Y
Window Features Energy Efficient
Appliance Oven - Self Cleaning, Dishwasher, Disposal, Built-In Microwave
Heat Source Bottled Gas/Propane
Laundry Upper Floor
Exterior
Exterior Feature Deck(s)
Garage Spaces 3.0
Utilities Available Cable TV
Water Access N
Roof Type Shingle
Accessibility None
Porch Deck(s)
Attached Garage 3
Total Parking Spaces 3
Garage Y
Building
Story 2
Foundation Concrete Perimeter
Sewer Public Sewer
Water Public
Architectural Style Colonial, Traditional
Level or Stories 2
Additional Building Above Grade, Below Grade
Structure Type Cathedral Ceilings,9'+ Ceilings,High
New Construction N
Schools
Elementary Schools Fern Hill
Middle Schools Peirce
High Schools B. Reed Henderson
School District West Chester Area
Others
Senior Community No
Tax ID 52-03A-0502
Ownership Fee Simple
Acceptable Financing Conventional
Listing Terms Conventional
Financing Conventional
Read Less
Want to know what your home might be worth? Contact us for a FREE valuation!

Our team is ready to help you sell your home for the highest possible price ASAP

Bought with Mike Spillane • Keller Williams Real Estate -Exton

GET MORE INFORMATION





