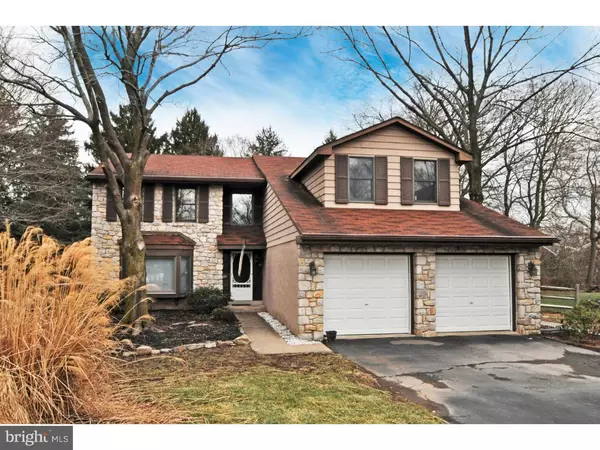$458,000
$459,900
0.4%For more information regarding the value of a property, please contact us for a free consultation.
599 VILLAGE CIR Blue Bell, PA 19422
4 Beds
3 Baths
2,760 SqFt
Key Details
Sold Price $458,000
Property Type Single Family Home
Sub Type Detached
Listing Status Sold
Purchase Type For Sale
Square Footage 2,760 sqft
Price per Sqft $165
Subdivision Creekside At Blue Bell
MLS Listing ID 1002392698
Sold Date 06/01/16
Style Colonial
Bedrooms 4
Full Baths 2
Half Baths 1
HOA Y/N N
Abv Grd Liv Area 2,760
Originating Board TREND
Year Built 1978
Annual Tax Amount $5,184
Tax Year 2016
Lot Size 0.386 Acres
Acres 0.39
Lot Dimensions 113
Property Description
Top ranked Wissahickon Schools!!! This 4 bedroom 2.5 bath colonial has it all! Entrance foyer, large living room with beautiful wood floors, formal dining room also with wood floors and eat -in-kitchen with updated appliances. The kitchen has a breakfast area and is open to the family room. Relax and enjoy the fire place with the family in this lovely room. The laundry/mud room has an outside exit. The 2 car attached garage was converted to a play room/ office but could easily be taken back to a garage-the doors are still there so no problem if you prefer the garages. The second floor has a great floor plan. The master bedroom is large and has walk in closet and master bath. The remaining 3 bedrooms are all a nice size and have good closet space. A hall bath completes the second floor. There is a full basement with outside exit so finish away if you need more living space! The location is dynamite!! Minutes to dining, shopping, major roadways and quaint Ambler Boro.
Location
State PA
County Montgomery
Area Whitpain Twp (10666)
Zoning R1
Rooms
Other Rooms Living Room, Dining Room, Primary Bedroom, Bedroom 2, Bedroom 3, Kitchen, Family Room, Bedroom 1, Attic
Basement Full, Unfinished
Interior
Interior Features Primary Bath(s), Kitchen - Eat-In
Hot Water Electric
Heating Electric, Forced Air
Cooling Central A/C
Flooring Wood
Fireplaces Number 1
Equipment Built-In Range, Dishwasher, Disposal, Built-In Microwave
Fireplace Y
Appliance Built-In Range, Dishwasher, Disposal, Built-In Microwave
Heat Source Electric
Laundry Main Floor
Exterior
Garage Spaces 5.0
Water Access N
Accessibility None
Total Parking Spaces 5
Garage N
Building
Story 2
Sewer Public Sewer
Water Public
Architectural Style Colonial
Level or Stories 2
Additional Building Above Grade
New Construction N
Schools
High Schools Wissahickon Senior
School District Wissahickon
Others
Senior Community No
Tax ID 66-00-08093-661
Ownership Fee Simple
Acceptable Financing Conventional
Listing Terms Conventional
Financing Conventional
Read Less
Want to know what your home might be worth? Contact us for a FREE valuation!

Our team is ready to help you sell your home for the highest possible price ASAP

Bought with Diane B Snyder • Weichert Realtors

GET MORE INFORMATION





