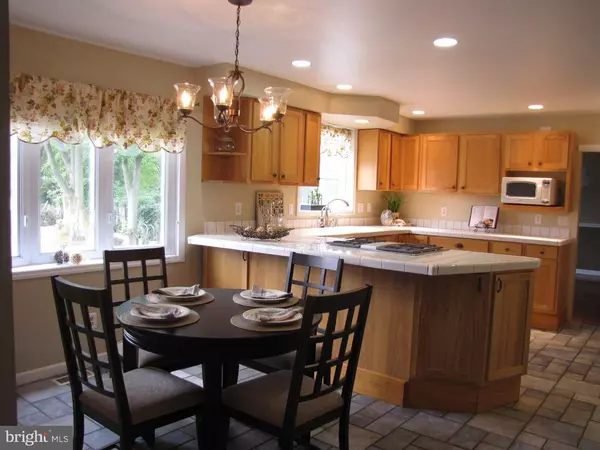$240,000
$234,900
2.2%For more information regarding the value of a property, please contact us for a free consultation.
118 BELLE ARBOR DR Cherry Hill, NJ 08034
4 Beds
3 Baths
2,448 SqFt
Key Details
Sold Price $240,000
Property Type Single Family Home
Sub Type Detached
Listing Status Sold
Purchase Type For Sale
Square Footage 2,448 sqft
Price per Sqft $98
Subdivision Kingston
MLS Listing ID 1002388642
Sold Date 04/13/16
Style Colonial
Bedrooms 4
Full Baths 2
Half Baths 1
HOA Y/N N
Abv Grd Liv Area 2,448
Originating Board TREND
Year Built 1956
Annual Tax Amount $8,355
Tax Year 2015
Lot Size 8,475 Sqft
Acres 0.19
Lot Dimensions 75X113
Property Description
There so much to love about this fabulous colonial style home in desirable Cherry Hill. It has been beautifully maintained and upgraded over the years. The kitchen is newer, custom and has some unique features including: solid Hickory Cabinets, Jenn Air dual fuel stove with center vent, newer built in dishwasher, lovely garden window, large eating area w/bay window, recessed lighting and even a taller countertop to make life easier on the back while cooking. The entire home is neutrally painted. The family room features vaulted ceilings, two skylights, and a custom wood burning vented fireplace. The dining room has a beautiful custom wood floor, crown molding and chair rails. All the bedrooms are nicely sized, the upstairs hall bathroom and the powder room are both upgraded and there's even a partially finished basement with plenty of additional space for storage. This home is in a great location with easy access to Routes 70, 38, 295 and 73 along with all Philly bridges. Come and see this lovely home!
Location
State NJ
County Camden
Area Cherry Hill Twp (20409)
Zoning RES
Rooms
Other Rooms Living Room, Dining Room, Primary Bedroom, Bedroom 2, Bedroom 3, Kitchen, Family Room, Bedroom 1, Laundry, Other
Basement Full, Outside Entrance
Interior
Interior Features Primary Bath(s), Kitchen - Island, Butlers Pantry, Skylight(s), Ceiling Fan(s), Kitchen - Eat-In
Hot Water Natural Gas
Heating Gas, Forced Air
Cooling Central A/C
Flooring Wood
Fireplaces Number 1
Equipment Cooktop, Oven - Wall, Disposal
Fireplace Y
Window Features Replacement
Appliance Cooktop, Oven - Wall, Disposal
Heat Source Natural Gas
Laundry Main Floor
Exterior
Exterior Feature Deck(s), Patio(s)
Garage Spaces 2.0
Utilities Available Cable TV
Water Access N
Roof Type Shingle
Accessibility None
Porch Deck(s), Patio(s)
Total Parking Spaces 2
Garage N
Building
Story 2
Foundation Concrete Perimeter
Sewer Public Sewer
Water Public
Architectural Style Colonial
Level or Stories 2
Additional Building Above Grade
Structure Type Cathedral Ceilings,9'+ Ceilings
New Construction N
Schools
High Schools Cherry Hill High - West
School District Cherry Hill Township Public Schools
Others
Senior Community No
Tax ID 09-00339 12-00018
Ownership Fee Simple
Read Less
Want to know what your home might be worth? Contact us for a FREE valuation!

Our team is ready to help you sell your home for the highest possible price ASAP

Bought with Carolyn C Fitzgerald • Peze & Associates

GET MORE INFORMATION





