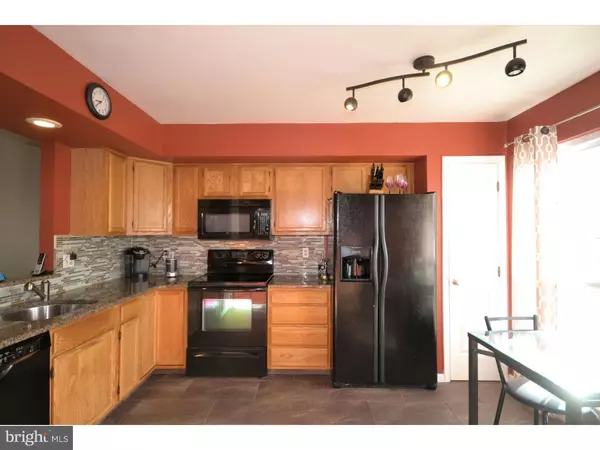$190,000
$194,900
2.5%For more information regarding the value of a property, please contact us for a free consultation.
131 VILLAGE DR Spring Mount, PA 19473
3 Beds
3 Baths
1,488 SqFt
Key Details
Sold Price $190,000
Property Type Townhouse
Sub Type Interior Row/Townhouse
Listing Status Sold
Purchase Type For Sale
Square Footage 1,488 sqft
Price per Sqft $127
Subdivision Spring Mount
MLS Listing ID 1002390042
Sold Date 04/25/16
Style Colonial
Bedrooms 3
Full Baths 2
Half Baths 1
HOA Fees $155/mo
HOA Y/N Y
Abv Grd Liv Area 1,488
Originating Board TREND
Year Built 1993
Annual Tax Amount $3,743
Tax Year 2016
Lot Size 2,615 Sqft
Acres 0.06
Lot Dimensions 36
Property Sub-Type Interior Row/Townhouse
Property Description
Ready for you to move right into this tastefully fully updated town-home in Spring Mount. So many updates to mention. New bamboo hardwood flooring in entry foyer with updated 1/2 bath and large coat closet. The beautiful new kitchen boasts ceramic tiled floors, glass tiled back-splash granite counters, ceramic cook-top, 3 pantry closets not typically found in town-homes. Kitchen offers pass through granite breakfast nook with 3 stools as well as enough room for table by the window. Dining room and living room complete with decorator paint and bamboo hardwood. Newly updated stacked stone fireplace and mantle. The over-sized sliders take you out to your expansive deck and built in benches with great outdoor living. Second floor has brand new carpet and renovated hall bath new hall lighting. Master bedroom has two closets and updated master bath. Basement is used for workout and workshop also has laundry area utility sink with tons of storage or ready to finish. 1 Year Home Warranty Included.
Location
State PA
County Montgomery
Area Lower Frederick Twp (10638)
Zoning R4
Rooms
Other Rooms Living Room, Dining Room, Primary Bedroom, Bedroom 2, Kitchen, Bedroom 1, Attic
Basement Full, Unfinished
Interior
Interior Features Primary Bath(s), Butlers Pantry, Water Treat System, Kitchen - Eat-In
Hot Water Electric
Heating Electric, Forced Air
Cooling Central A/C
Flooring Wood, Fully Carpeted, Tile/Brick
Fireplaces Number 1
Fireplaces Type Stone
Equipment Cooktop, Oven - Self Cleaning, Disposal
Fireplace Y
Window Features Energy Efficient
Appliance Cooktop, Oven - Self Cleaning, Disposal
Heat Source Electric
Laundry Basement
Exterior
Exterior Feature Deck(s)
Water Access N
Roof Type Shingle
Accessibility None
Porch Deck(s)
Garage N
Building
Lot Description Level
Story 2
Foundation Concrete Perimeter
Sewer Public Sewer
Water Public
Architectural Style Colonial
Level or Stories 2
Additional Building Above Grade
New Construction N
Schools
School District Perkiomen Valley
Others
HOA Fee Include Common Area Maintenance,Lawn Maintenance,Snow Removal
Senior Community No
Tax ID 38-00-02856-085
Ownership Fee Simple
Acceptable Financing Conventional, VA, FHA 203(b), USDA
Listing Terms Conventional, VA, FHA 203(b), USDA
Financing Conventional,VA,FHA 203(b),USDA
Read Less
Want to know what your home might be worth? Contact us for a FREE valuation!

Our team is ready to help you sell your home for the highest possible price ASAP

Bought with Denise Homan • Keller Williams Real Estate-Blue Bell
GET MORE INFORMATION





