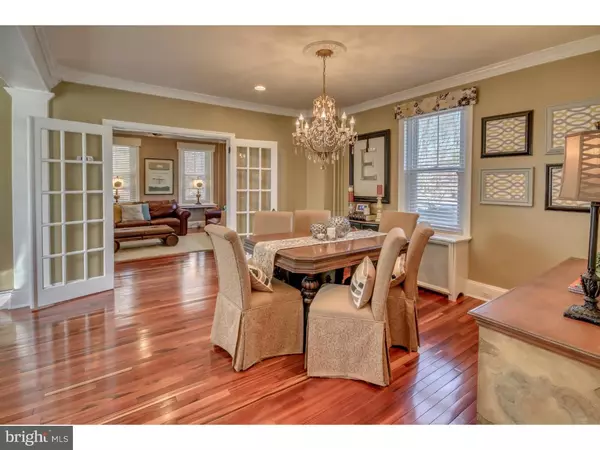$341,000
$346,500
1.6%For more information regarding the value of a property, please contact us for a free consultation.
1927 WEST POINT PIKE Lansdale, PA 19446
5 Beds
2 Baths
2,233 SqFt
Key Details
Sold Price $341,000
Property Type Single Family Home
Sub Type Detached
Listing Status Sold
Purchase Type For Sale
Square Footage 2,233 sqft
Price per Sqft $152
Subdivision None Available
MLS Listing ID 1002388166
Sold Date 04/21/16
Style Colonial
Bedrooms 5
Full Baths 1
Half Baths 1
HOA Y/N N
Abv Grd Liv Area 2,233
Originating Board TREND
Year Built 1870
Annual Tax Amount $3,976
Tax Year 2016
Lot Size 0.413 Acres
Acres 0.41
Lot Dimensions 100
Property Description
CREATIVITY and CHARACTER have graced this circa 1870 Colonial in Upper Gwynedd Township. This 5BR, 1.5BA home has been tastefully renovated from top to bottom, while maintaining the charm of yesteryear. The large fenced yard is a private oasis with impeccable landscaping, designed with dozens of specimen plantings. New natural stone walkways, patio, fire pit and hot tub add to the impressive and relaxing outdoor atmosphere. Thoughtfully placed lightscaping accents the beautiful property at night. The 1.5 car garage is set up as party central, and has been the destination for many fun times. You will certainly enjoy your days and nights relaxing and entertaining friends and family outside. The large tool shed/play house can be found just beyond the patio. The driveway features a custom gate from Columbia. The covered front porch is a great place to sit and watch the world go by. Inside the rear entrance you will find a large mudroom with powder room. Mudroom has imported tile flooring that continues through the gorgeous eat-in kitchen. The kitchen features maple cabinetry, high-end stainless appliances, quartz counter tops, and under cabinet lighting. You will find stunning Brazilian Koa flooring in the living room and dining room. The dining room features a sitting area, and is accented with crown molding, beautiful trim, and French doors. The 2nd floor features 3 spacious bedrooms and a hall bathroom with natural slate tilework & radiant heat. The 3rd floor provides the 4th and 5th bedrooms, and a cozy TV room. This home has new plumbing throughout, and has been completely rewired, including high speed internet in every room, recessed LED lighting with dimmers throughout, hard wired smoke detectors and closet lighting. Heating was converted to gas in 2015. Heater & water heater are new. 50 Year CertainTeed shingles were installed on the house and garage roofs in 2005. Home also has CertainTeed vinyl tilt-in windows. Everything has been done for you. Pack your bags and move right in. With low taxes, great schools and close proximity to parks, shopping, dining, employment, and public transportation, what more could you ask for?
Location
State PA
County Montgomery
Area Upper Gwynedd Twp (10656)
Zoning R2
Rooms
Other Rooms Living Room, Dining Room, Primary Bedroom, Bedroom 2, Bedroom 3, Kitchen, Bedroom 1, Other
Basement Full, Unfinished
Interior
Interior Features Ceiling Fan(s), Exposed Beams, Kitchen - Eat-In
Hot Water Natural Gas
Heating Gas, Hot Water, Radiator, Radiant, Energy Star Heating System, Programmable Thermostat
Cooling Wall Unit
Flooring Wood, Fully Carpeted, Tile/Brick, Stone
Equipment Built-In Range, Dishwasher, Disposal, Energy Efficient Appliances
Fireplace N
Window Features Energy Efficient,Replacement
Appliance Built-In Range, Dishwasher, Disposal, Energy Efficient Appliances
Heat Source Natural Gas
Laundry Basement
Exterior
Exterior Feature Patio(s)
Garage Spaces 2.0
Fence Other
Utilities Available Cable TV
Water Access N
Roof Type Shingle
Accessibility None
Porch Patio(s)
Total Parking Spaces 2
Garage Y
Building
Lot Description Level, Front Yard, Rear Yard, SideYard(s)
Story 3+
Foundation Stone
Sewer Public Sewer
Water Public
Architectural Style Colonial
Level or Stories 3+
Additional Building Above Grade
New Construction N
Schools
Elementary Schools North Wales
Middle Schools Pennbrook
High Schools North Penn Senior
School District North Penn
Others
Senior Community No
Tax ID 56-00-09565-009
Ownership Fee Simple
Acceptable Financing Conventional, VA, FHA 203(b)
Listing Terms Conventional, VA, FHA 203(b)
Financing Conventional,VA,FHA 203(b)
Read Less
Want to know what your home might be worth? Contact us for a FREE valuation!

Our team is ready to help you sell your home for the highest possible price ASAP

Bought with Jaime L Fox • Coldwell Banker Hearthside-Doylestown

GET MORE INFORMATION





