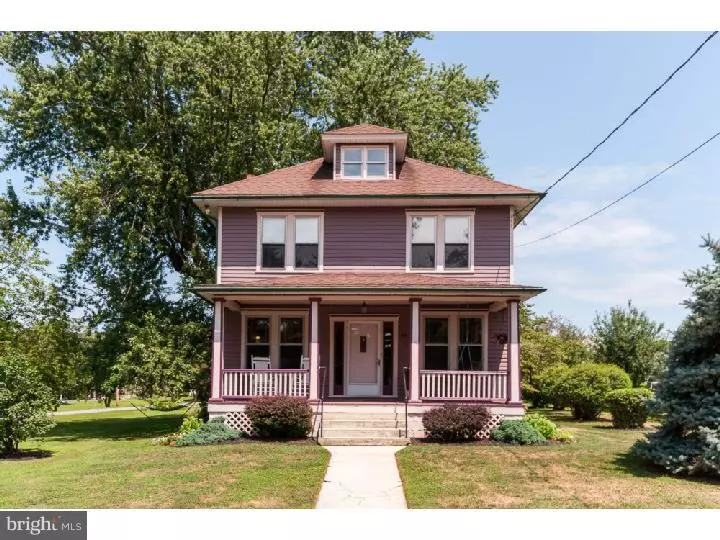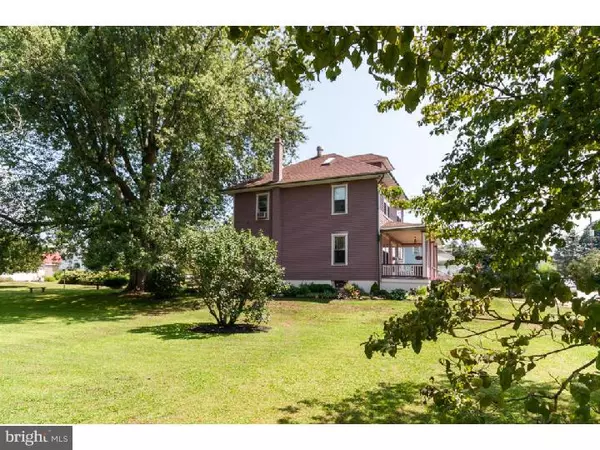$190,000
$190,000
For more information regarding the value of a property, please contact us for a free consultation.
621 3RD AVE Atglen, PA 19310
4 Beds
1 Bath
1,788 SqFt
Key Details
Sold Price $190,000
Property Type Single Family Home
Sub Type Detached
Listing Status Sold
Purchase Type For Sale
Square Footage 1,788 sqft
Price per Sqft $106
Subdivision None Available
MLS Listing ID 1002383574
Sold Date 07/11/16
Style Colonial
Bedrooms 4
Full Baths 1
HOA Y/N N
Abv Grd Liv Area 1,788
Originating Board TREND
Year Built 1932
Annual Tax Amount $5,104
Tax Year 2016
Lot Size 0.721 Acres
Acres 0.72
Lot Dimensions 1X1
Property Description
AFFORDABLE and ADORABLE! Who says you can't find Chester County charm in a vintage single home at a purse-conscious price?! Your collectibles, antiques, country or shabby chic will be right at home in this welcoming residence. Victorian and Arts and Craft influences create a pleasing feel in the circa 1932 era residence in this attractive Atglen neighborhood. Expansive, over-sized yards await your outdoor enjoyment. Level green space, enriched by the sun, and mature shade/fruit/flowering trees surround the enticing home, detached garage and delightful playhouse. An abundance of butterflies and hummingbirds fill the brilliantly colored flower gardens in warm weather. The gracious front porch invites relaxation time. What a great porch and home for your decorating, antiques and collectibles! Catch a quick catnap in your comfy backyard hammock under graceful shade trees. Don't miss the graceful interior with elegant molding, trim and rich wood floors. The airy, finely appointed parlor/living room creates a pleasant space. The dining room is wrapped in delicious vintage details. Ample windows drape these rooms with light. The kitchen hails back to quiet, country origins with original kitchen cupboard and Big pantry. The second floor features wood floors, full bath and four bedrooms (one a cute nursery space or future second bath?). Unique walk up attic has great storage and perhaps future finished space? An unfinished basement has storage and "puttering" space. A convenient commode is easily accessed from this work space. The rear porch overlooks the lovely yard and gardens. **(sellers' legal description shows .7 acre/2 lots. Chester County assessment office confirmed that they had the incorrect total for the double lot (single tax parcel#) listed on the public records and have made the correction.)** Why rent when Happy, Affordable Home-ownership awaits?! Possible 100% USDA Financing subject to USDA requirements and buyers must meet approval criteria.
Location
State PA
County Chester
Area Atglen Boro (10307)
Zoning R3
Rooms
Other Rooms Living Room, Dining Room, Primary Bedroom, Bedroom 2, Bedroom 3, Kitchen, Bedroom 1, Attic
Basement Full, Unfinished
Interior
Interior Features Butlers Pantry, Ceiling Fan(s), Kitchen - Eat-In
Hot Water Electric
Heating Gas, Hot Water, Radiator, Baseboard
Cooling None
Flooring Wood
Fireplace N
Heat Source Natural Gas
Laundry Basement
Exterior
Exterior Feature Porch(es)
Garage Spaces 2.0
Water Access N
Roof Type Pitched
Accessibility None
Porch Porch(es)
Total Parking Spaces 2
Garage Y
Building
Lot Description Level, Open, Front Yard, Rear Yard, SideYard(s)
Story 2
Sewer Public Sewer
Water Public
Architectural Style Colonial
Level or Stories 2
Additional Building Above Grade
New Construction N
Schools
Elementary Schools Octorara
Middle Schools Octorara
High Schools Octorara Area
School District Octorara Area
Others
Senior Community No
Tax ID 07-03 -0079
Ownership Fee Simple
Read Less
Want to know what your home might be worth? Contact us for a FREE valuation!

Our team is ready to help you sell your home for the highest possible price ASAP

Bought with Salvatore D DiBenedetto • Patterson-Schwartz-Hockessin
GET MORE INFORMATION





