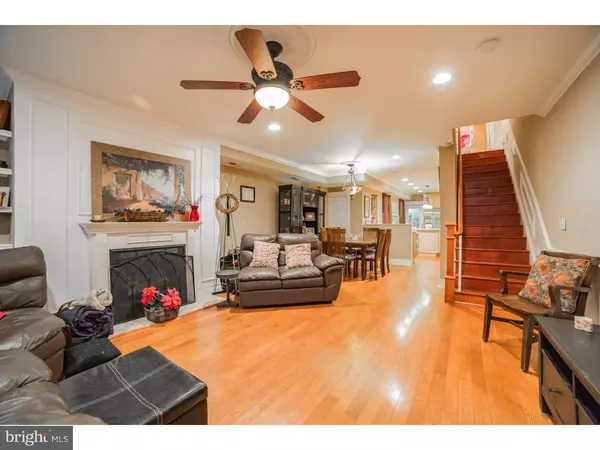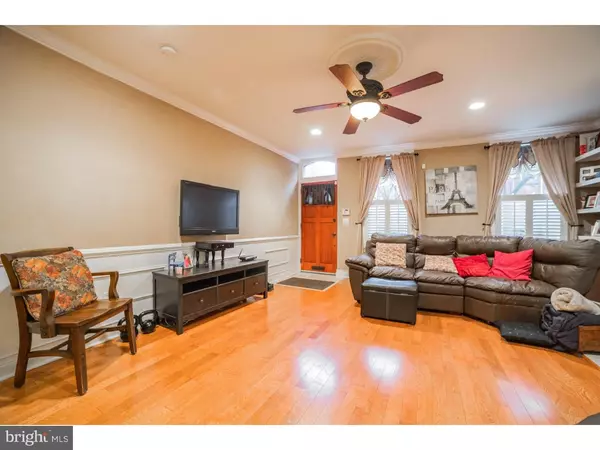$619,900
$619,900
For more information regarding the value of a property, please contact us for a free consultation.
2424 BROWN ST Philadelphia, PA 19130
4 Beds
3 Baths
2,600 SqFt
Key Details
Sold Price $619,900
Property Type Townhouse
Sub Type Interior Row/Townhouse
Listing Status Sold
Purchase Type For Sale
Square Footage 2,600 sqft
Price per Sqft $238
Subdivision Fairmount
MLS Listing ID 1002384238
Sold Date 04/20/16
Style Contemporary
Bedrooms 4
Full Baths 2
Half Baths 1
HOA Y/N N
Abv Grd Liv Area 2,600
Originating Board TREND
Year Built 1916
Annual Tax Amount $1,846
Tax Year 2016
Lot Size 1,030 Sqft
Acres 0.02
Lot Dimensions 17X60
Property Description
This home gives you the ultimate in Philadelphia city living including upgrades and amenities that you will not find in many homes on market. The Art Museum Area is one of the top areas of the city. It gives easy access to everything the city offers but at the same time gives you the privacy and solitude you desire. This is a beautiful, fully renovated and upgraded row-home in the heart of the Art Museum Area with 3 years remaining on the Philadelphia City Tax Abatement. Exterior finish is gorgeous red brick with blue shudders, large high windows with flower boxes, seasonal plants and a beautiful flowering tree. After walking into the home you have an open and wide floor plan with upgraded hardwood floors, high ceilings, decorative mill work, fireplace and a built in flat panel SONY LCD TV. As you continue into the open floor plan there is a large dining room area, the must have powder room, custom chefs kitchen with upgraded custom granite countertops, granite island with seating for up to four people, custom high cabinets, upgraded stainless steel refrigerator, custom stove top, GE Profile microwave and oven and private backyard patio access. The basement is fully finished and can be utilized as a private office, play area, extra bedroom, gym area or den. There is also an extra doored 400 SqFt room in the basement that can be utilized for extra storage space or wine cellar and comes with a brand new HVAC and refrigerator for extra food storage. After walking up the custom staircase to the second floor you will see two large beautiful bedrooms with high ceilings and large upgraded windows, a spacious laundry room with stackable washer/dryer and full bathroom with upgraded sink, granite tiles and large shower/tub area. Topping off this gem of a home is the 3rd floor, jaw-dropping Master Suite. The 3rd floor Master Suite is the ultimate in Philadelphia living and includes vaulted ceilings, California Closets, built in flat panel SONY LCD TV with sitting area, wet bar, wine rack and a private rooftop deck with unobstructed Center City skyline views that are perfect for entertaining. The large Master Suite has vaulted ceilings and an upgraded bathroom with double sinks, large Jacuzzi tub and separate large shower. Other benefits of this gorgeous home include free exterior parking, easy access to route 676, Route 95, Center City access via bus stop block away, mile from the Art Museum Steps, Boathouse row and only a 15 minute walk to Center City.
Location
State PA
County Philadelphia
Area 19130 (19130)
Zoning RSA5
Rooms
Other Rooms Living Room, Primary Bedroom, Bedroom 2, Bedroom 3, Kitchen, Family Room, Bedroom 1
Basement Partial
Interior
Hot Water Electric
Heating Electric
Cooling Central A/C
Fireplaces Number 1
Fireplace Y
Heat Source Electric
Laundry Upper Floor
Exterior
Water Access N
Roof Type Slate
Accessibility None
Garage N
Building
Story 3+
Sewer Public Sewer
Water Public
Architectural Style Contemporary
Level or Stories 3+
Additional Building Above Grade
New Construction N
Schools
School District The School District Of Philadelphia
Others
Tax ID 152243200
Ownership Fee Simple
Read Less
Want to know what your home might be worth? Contact us for a FREE valuation!

Our team is ready to help you sell your home for the highest possible price ASAP

Bought with Melissa Valenti • Allan Domb Real Estate

GET MORE INFORMATION





