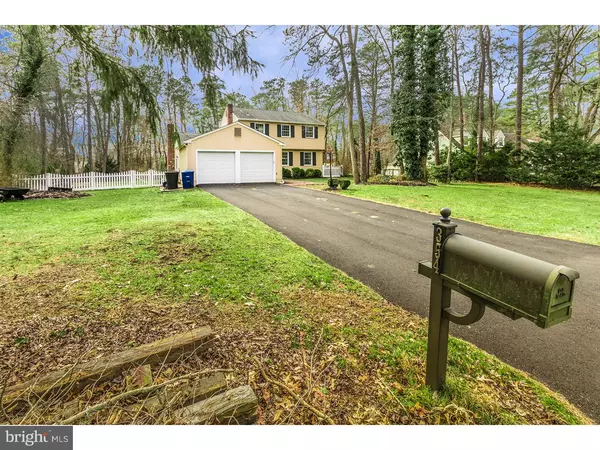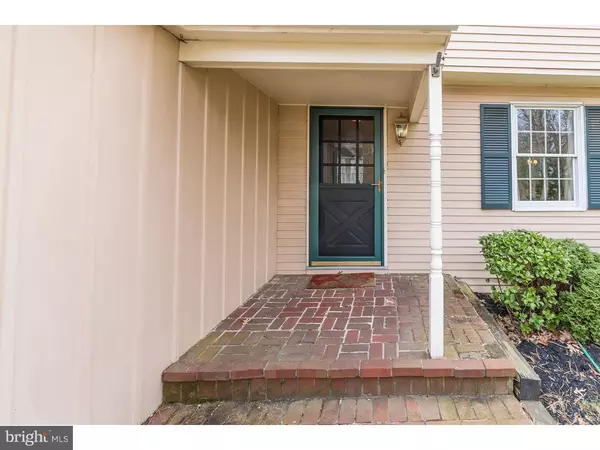$349,900
$349,900
For more information regarding the value of a property, please contact us for a free consultation.
354 TAVISTOCK DR Medford, NJ 08055
3 Beds
3 Baths
2,057 SqFt
Key Details
Sold Price $349,900
Property Type Single Family Home
Sub Type Detached
Listing Status Sold
Purchase Type For Sale
Square Footage 2,057 sqft
Price per Sqft $170
Subdivision Deerbrook
MLS Listing ID 1002375604
Sold Date 06/30/16
Style Colonial
Bedrooms 3
Full Baths 2
Half Baths 1
HOA Y/N N
Abv Grd Liv Area 2,057
Originating Board TREND
Year Built 1971
Annual Tax Amount $8,392
Tax Year 2015
Lot Size 0.540 Acres
Acres 0.54
Lot Dimensions 100X227X125X206
Property Description
Darling in Deerbrook! Wonderful colonial in this much desired neighborhood - walk to the community pool. Set back from the road with a double wide paved driveway and 2 car attached garage. Follow the walkway to the covered front porch entry which opens to the open foyer with slate flooring. Large living room with wood flooring, crown molding and windows overlooking the front yard. Formal dining room with wood flooring, crown and chair rail molding, chandelier and swing door to the kitchen. Updated kitchen with nickel fixtures, granite countertops, wood flooring, stainless steel appliances, natural stone backsplash, pantry closet, Jenn-Air gas range with center downdraft. Breakfast area with bow window overlooking the backyard. Step down to the family room with wood flooring, ceiling fan, beautiful stone fireplace with wood stove insert, wood mantle, eyeball lighting, French doors to the patio. Located off of the family room is the laundry/utility room with LG stackable washer and dryer, closet, door to garage and a door to the side yard, the perfect mud room location. The main level also has a powder room with pedestal sink. A wood staircase with carpet runner leads to the upper level with 3 bedrooms and 2 full baths. The hallway has wood flooring, attic access, and mirrored hall closet. Master bedroom with wall to wall carpeting (hardwood underneath), 2 sets of double door closets, full bath with ceramic flooring, pedestal sink and walk in shower stall. All 3 bedrooms have ceiling fans and hardwood flooring under the carpeting. Watch the colors of the season change in this fabulous backyard that backs to the woods. Fully fenced in with post and rail fencing and decorative vinyl fencing in the front. Large stamped concrete patio provides plenty of seating and grilling room, built in decorative walls and counter, newer swing/playset for the little ones. Freshly painted, hardwood floors, Andersen windows, roof only 8 years, new driveway, wood burning stove, gas heat, central air conditioning, 2 car garage, great Deerbrook location. Close to major highways, dining, shopping, the shore and Philadelphia. There's no place like home! This home also includes a one year buyer home warranty.
Location
State NJ
County Burlington
Area Medford Twp (20320)
Zoning RES
Rooms
Other Rooms Living Room, Dining Room, Primary Bedroom, Bedroom 2, Kitchen, Family Room, Bedroom 1, Laundry, Other, Attic
Interior
Interior Features Primary Bath(s), Butlers Pantry, Ceiling Fan(s), Stall Shower, Dining Area
Hot Water Natural Gas
Heating Gas, Forced Air
Cooling Central A/C
Flooring Wood, Fully Carpeted, Tile/Brick
Fireplaces Number 1
Fireplaces Type Stone
Equipment Oven - Self Cleaning, Dishwasher, Disposal, Energy Efficient Appliances
Fireplace Y
Window Features Bay/Bow,Energy Efficient,Replacement
Appliance Oven - Self Cleaning, Dishwasher, Disposal, Energy Efficient Appliances
Heat Source Natural Gas
Laundry Main Floor
Exterior
Exterior Feature Patio(s), Porch(es)
Parking Features Inside Access, Garage Door Opener, Oversized
Garage Spaces 5.0
Fence Other
Utilities Available Cable TV
Water Access N
Roof Type Pitched,Shingle
Accessibility None
Porch Patio(s), Porch(es)
Attached Garage 2
Total Parking Spaces 5
Garage Y
Building
Lot Description Front Yard, Rear Yard, SideYard(s)
Story 2
Sewer Public Sewer
Water Public
Architectural Style Colonial
Level or Stories 2
Additional Building Above Grade
New Construction N
Schools
Elementary Schools Milton H Allen
Middle Schools Medford Township Memorial
School District Medford Township Public Schools
Others
Senior Community No
Tax ID 20-02701 05-00005
Ownership Fee Simple
Read Less
Want to know what your home might be worth? Contact us for a FREE valuation!

Our team is ready to help you sell your home for the highest possible price ASAP

Bought with Kathleen M Siedell • BHHS Fox & Roach - Haddonfield

GET MORE INFORMATION





