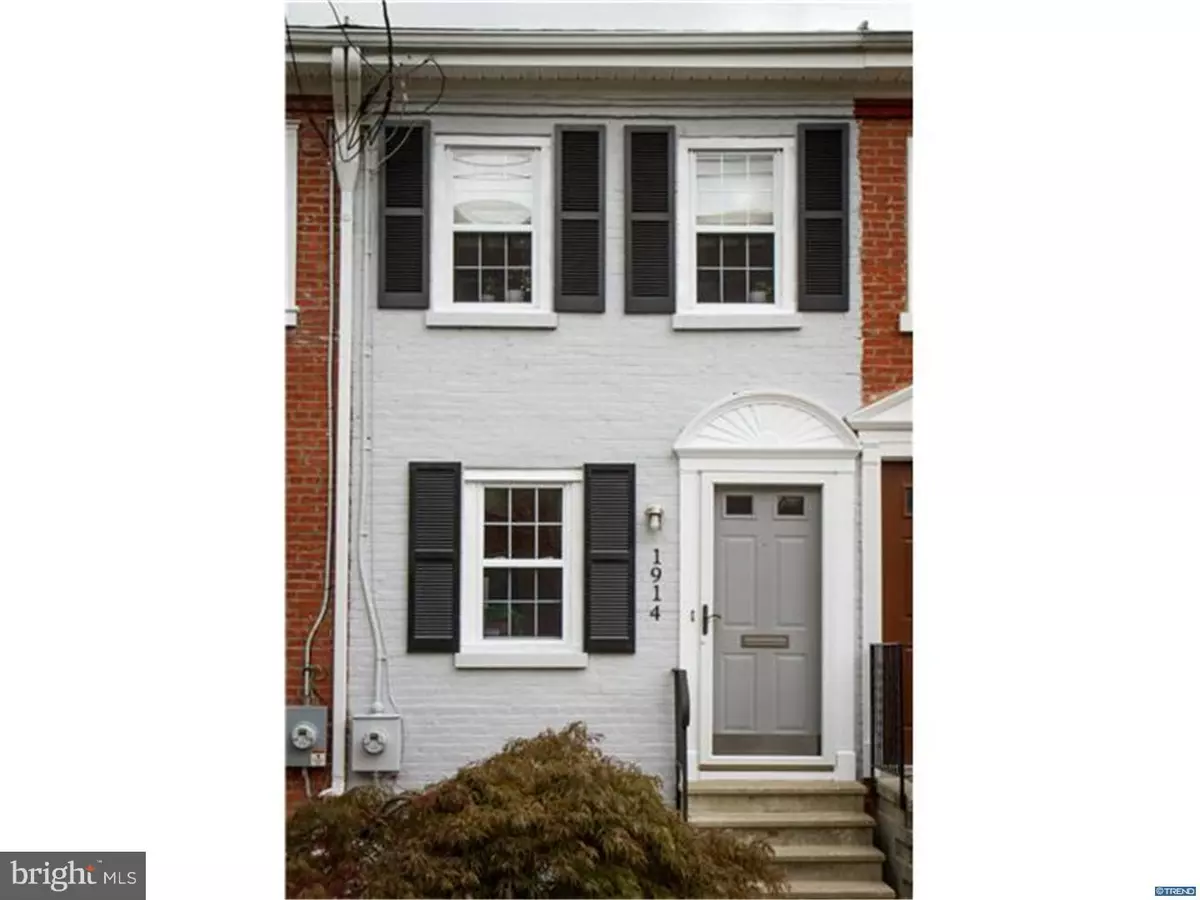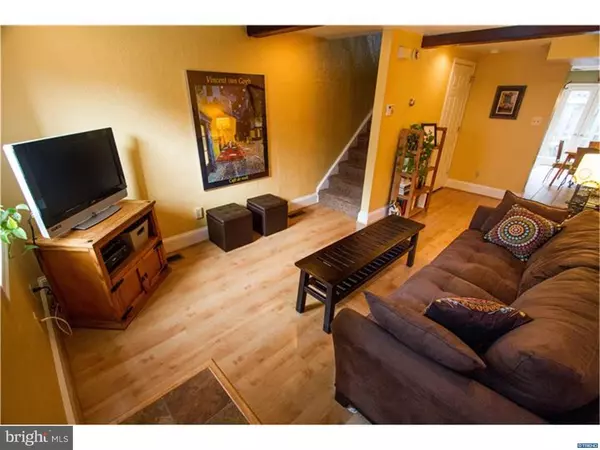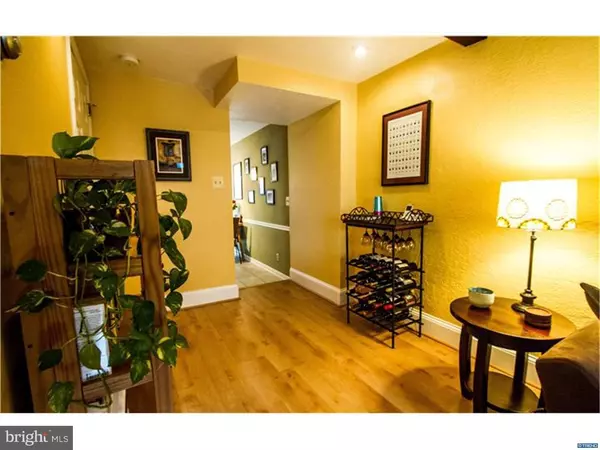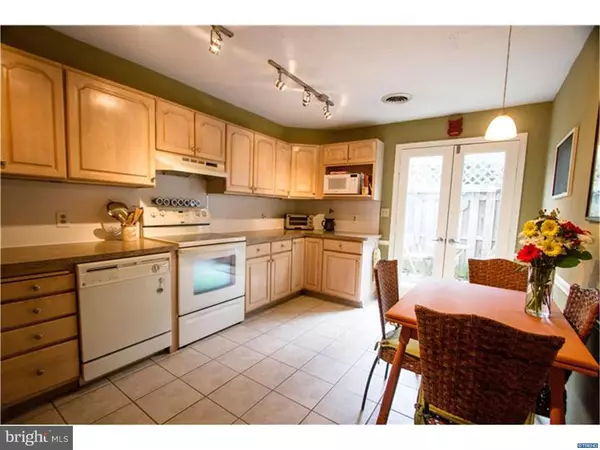$180,000
$179,900
0.1%For more information regarding the value of a property, please contact us for a free consultation.
1914 GILPIN AVE Wilmington, DE 19806
2 Beds
1 Bath
825 SqFt
Key Details
Sold Price $180,000
Property Type Townhouse
Sub Type Interior Row/Townhouse
Listing Status Sold
Purchase Type For Sale
Square Footage 825 sqft
Price per Sqft $218
Subdivision Trolley Square
MLS Listing ID 1002200492
Sold Date 08/30/18
Style Colonial
Bedrooms 2
Full Baths 1
HOA Y/N N
Abv Grd Liv Area 825
Originating Board TREND
Year Built 1921
Annual Tax Amount $1,538
Tax Year 2018
Lot Size 626 Sqft
Acres 0.01
Lot Dimensions 11X40
Property Description
A wonderful opportunity to own a charming townhome in popular Trolley Square. Located on a street of newly renovated homes, this location and price point will appeal to those looking to move up from renting, as a weekday or weekend place to stay, or downsizing without condo fees. An inviting home with entry to the living room that includes recessed lighting and exposed beams. The spacious eat-in kitchen offers track lighting, ceramic tile floor and brand new French doors, which lead to a private, quaint patio. Two bedrooms upstairs with vaulted ceilings, provide options for a second bedroom or office space. The bathroom has a large whirlpool tub and tile floor. Many rooms freshly painted and central air conditioning a real plus. For those looking for an investment opportunity, this property could be a great rental! Gilpin Ave is well lit, spacious, and a short walk to restaurants, parks and shopping. Bus stops are nearby with I95 and downtown minutes away. An affordable & convenient property to check out today
Location
State DE
County New Castle
Area Wilmington (30906)
Zoning 26R-3
Rooms
Other Rooms Living Room, Primary Bedroom, Kitchen, Bedroom 1, Laundry
Basement Partial, Unfinished
Interior
Interior Features Ceiling Fan(s), Kitchen - Eat-In
Hot Water Electric
Heating Gas, Forced Air
Cooling Central A/C
Flooring Fully Carpeted, Tile/Brick
Equipment Dishwasher, Disposal
Fireplace N
Appliance Dishwasher, Disposal
Heat Source Natural Gas
Laundry Lower Floor
Exterior
Exterior Feature Patio(s)
Water Access N
Roof Type Shingle
Accessibility None
Porch Patio(s)
Garage N
Building
Story 2
Sewer Public Sewer
Water Public
Architectural Style Colonial
Level or Stories 2
Additional Building Above Grade
New Construction N
Schools
Elementary Schools Highlands
Middle Schools Alexis I. Du Pont
High Schools Alexis I. Dupont
School District Red Clay Consolidated
Others
Senior Community No
Tax ID 2601310166
Ownership Fee Simple
Security Features Security System
Acceptable Financing Conventional
Listing Terms Conventional
Financing Conventional
Read Less
Want to know what your home might be worth? Contact us for a FREE valuation!

Our team is ready to help you sell your home for the highest possible price ASAP

Bought with Eric Brinker • Coldwell Banker Realty
GET MORE INFORMATION





