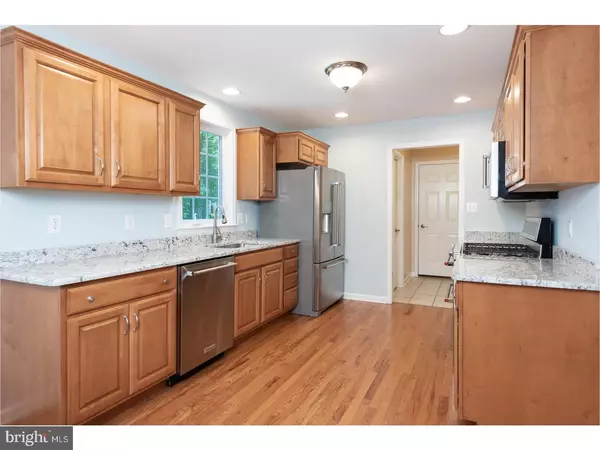$452,500
$450,000
0.6%For more information regarding the value of a property, please contact us for a free consultation.
295 S WOODMONT DR Downingtown, PA 19335
4 Beds
3 Baths
2,366 SqFt
Key Details
Sold Price $452,500
Property Type Single Family Home
Sub Type Detached
Listing Status Sold
Purchase Type For Sale
Square Footage 2,366 sqft
Price per Sqft $191
Subdivision Woodmont
MLS Listing ID 1001954824
Sold Date 08/29/18
Style Colonial
Bedrooms 4
Full Baths 2
Half Baths 1
HOA Y/N N
Abv Grd Liv Area 2,366
Originating Board TREND
Year Built 1967
Annual Tax Amount $6,195
Tax Year 2018
Lot Size 0.551 Acres
Acres 0.55
Property Description
You won't want to miss this truly amazing house in a fabulous location. 295 S Woodmont Dr. is situated among the rolling hills of Chester County. Close to everything Downingtown has to offer, Restaurants, shopping, parks and entertainment. Enter this meticulously maintained Colonial and be wowed by the bright open space and gleaming hardwood floors that continue throughout the entire first floor. The foyer is flanked by the formal living room/office and dining room, large windows allow for abundant natural light and crown molding adds a touch of elegance to life's special celebrations. The hardwood floors flow into the gourmet eat in kitchen with granite countertops, gas cooking and stainless-steel appliances. Slider doors off the kitchen offer access to the deck and large back yard perfect for all your outdoor entertaining. The kitchen opens to the family room with a brick surround wood burning fireplace great for relaxing by the fire on cool winter evenings or entertaining family and friends. Access to the hall bath, finished basement, laundry room and 2 car garage compete the first floor. Up the staircase you will find the spacious master suite with plenty of closet space and updated master bath. 3 additional good-sized bedrooms and updated hall bath complete the upper floor. The finished basement provides lots of entertaining space with a large bar and separate tv room. Additional improvements: New air conditioner(2014), New Heater(2017),New Hot water heater(2013). This is a MUST SEE home
Location
State PA
County Chester
Area East Caln Twp (10340)
Zoning R2
Rooms
Other Rooms Living Room, Dining Room, Primary Bedroom, Bedroom 2, Bedroom 3, Kitchen, Family Room, Bedroom 1, Laundry
Basement Full, Fully Finished
Interior
Interior Features Primary Bath(s), Butlers Pantry, Ceiling Fan(s), Wet/Dry Bar, Stall Shower, Kitchen - Eat-In
Hot Water Natural Gas
Heating Gas, Forced Air
Cooling Central A/C
Flooring Wood, Fully Carpeted, Tile/Brick
Fireplaces Number 1
Fireplaces Type Brick
Equipment Built-In Range, Dishwasher, Built-In Microwave
Fireplace Y
Window Features Bay/Bow
Appliance Built-In Range, Dishwasher, Built-In Microwave
Heat Source Natural Gas
Laundry Main Floor
Exterior
Exterior Feature Deck(s)
Parking Features Inside Access, Garage Door Opener
Garage Spaces 5.0
Utilities Available Cable TV
Water Access N
Roof Type Pitched,Shingle
Accessibility None
Porch Deck(s)
Attached Garage 2
Total Parking Spaces 5
Garage Y
Building
Lot Description Level, Open, Trees/Wooded, Front Yard, Rear Yard, SideYard(s)
Story 2
Sewer Public Sewer
Water Public
Architectural Style Colonial
Level or Stories 2
Additional Building Above Grade
New Construction N
Schools
Elementary Schools East Ward
Middle Schools Lionville
High Schools Downingtown High School East Campus
School District Downingtown Area
Others
Senior Community No
Tax ID 40-02E-0009
Ownership Fee Simple
Acceptable Financing Conventional, VA, FHA 203(b)
Listing Terms Conventional, VA, FHA 203(b)
Financing Conventional,VA,FHA 203(b)
Read Less
Want to know what your home might be worth? Contact us for a FREE valuation!

Our team is ready to help you sell your home for the highest possible price ASAP

Bought with John Guerrera • RE/MAX Action Associates

GET MORE INFORMATION





