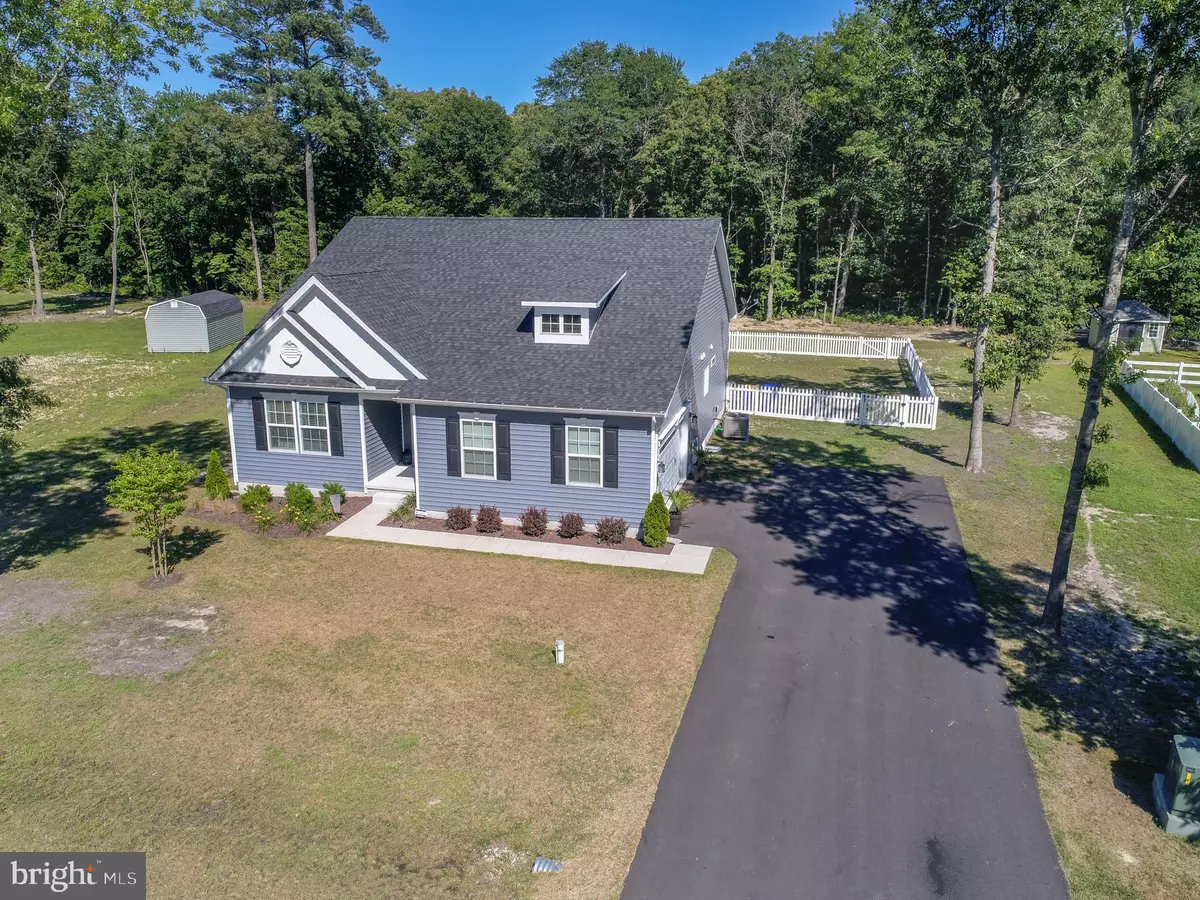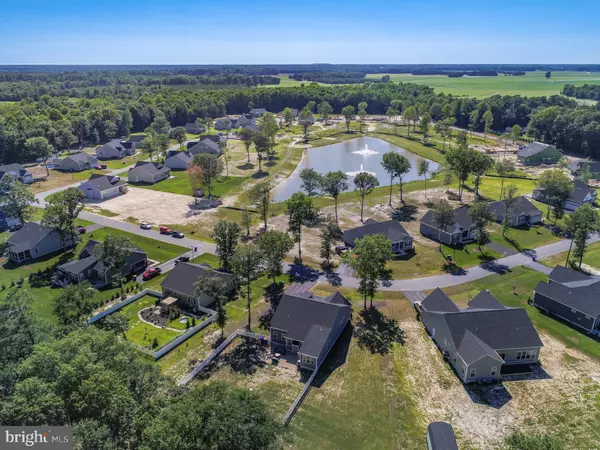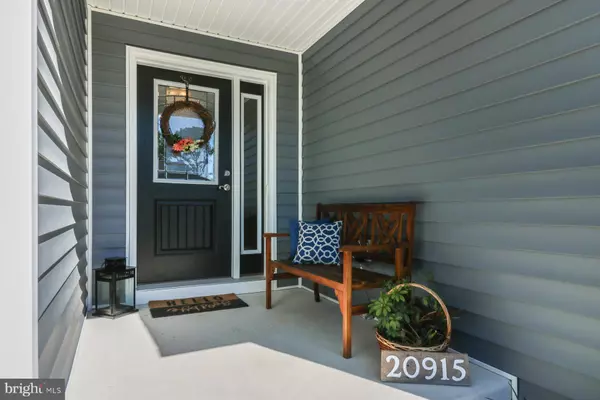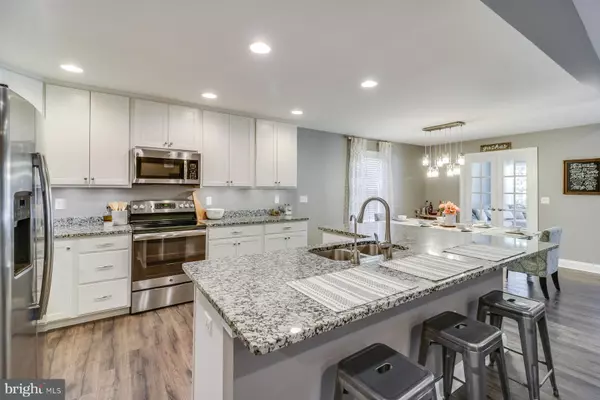$299,999
$299,999
For more information regarding the value of a property, please contact us for a free consultation.
20915 WOODLAKE CIR Millsboro, DE 19966
3 Beds
3 Baths
1,915 SqFt
Key Details
Sold Price $299,999
Property Type Single Family Home
Sub Type Detached
Listing Status Sold
Purchase Type For Sale
Square Footage 1,915 sqft
Price per Sqft $156
Subdivision Longwood Lakes
MLS Listing ID 1002016916
Sold Date 08/27/18
Style Craftsman
Bedrooms 3
Full Baths 2
Half Baths 1
HOA Fees $50/ann
HOA Y/N Y
Abv Grd Liv Area 1,915
Originating Board BRIGHT
Year Built 2016
Annual Tax Amount $911
Tax Year 2017
Lot Size 0.488 Acres
Acres 0.49
Property Description
HALF ACRE BACKING TO THE WOODS! Super chic, right out of HGTV, 1915 sq ft home located in the Longwood Lakes neighborhood just outside of Millsboro town limits. One floor living at its finest with 3 bedrooms, 2.5 baths and a sunroom! The master features a large soaking tub, expansive closet, dual vanities, and tile shower with frameless glass door. Two additional bedrooms share a jack and jill bathroom with dual vanities. Throughout the home you'll find upgraded flooring, making this home fiber free! Upgrades include granite counters, ceiling height white cabinetry, stainless appliances, fireplace, 4 ft rear extension on dining and living, and a sunroom. Outside you'll find a large stone patio, FENCED YARD, and a shed. With custom paint throughout, you're bound to fall in love with this home when you walk through the door. Longwood Lakes is a small neighborhood comprised with half acre lots, a pond, and semi-custom homes on private well and septic with NO city taxes.
Location
State DE
County Sussex
Area Dagsboro Hundred (31005)
Zoning A
Rooms
Other Rooms Sun/Florida Room
Main Level Bedrooms 3
Interior
Interior Features Breakfast Area, Ceiling Fan(s), Combination Kitchen/Dining, Entry Level Bedroom, Floor Plan - Open, Kitchen - Island, Primary Bath(s), Walk-in Closet(s), Window Treatments
Hot Water Electric
Heating Heat Pump - Electric BackUp
Cooling Central A/C
Flooring Other
Fireplaces Number 1
Fireplaces Type Gas/Propane
Equipment Dryer - Electric, Washer, Water Heater, Stainless Steel Appliances, Oven/Range - Electric, Microwave, Stove, Refrigerator
Fireplace Y
Appliance Dryer - Electric, Washer, Water Heater, Stainless Steel Appliances, Oven/Range - Electric, Microwave, Stove, Refrigerator
Heat Source Electric
Laundry Main Floor
Exterior
Parking Features Garage - Side Entry
Garage Spaces 8.0
Water Access N
Roof Type Architectural Shingle
Accessibility None
Attached Garage 2
Total Parking Spaces 8
Garage Y
Building
Story 1
Foundation Crawl Space
Sewer Gravity Sept Fld
Water Well
Architectural Style Craftsman
Level or Stories 1
Additional Building Above Grade, Below Grade
New Construction N
Schools
School District Indian River
Others
Senior Community No
Tax ID 133-15.00-136.00
Ownership Fee Simple
SqFt Source Estimated
Security Features Security System
Horse Property N
Special Listing Condition Standard
Read Less
Want to know what your home might be worth? Contact us for a FREE valuation!

Our team is ready to help you sell your home for the highest possible price ASAP

Bought with APRIL IRELAN • Jack Lingo - Lewes
GET MORE INFORMATION





