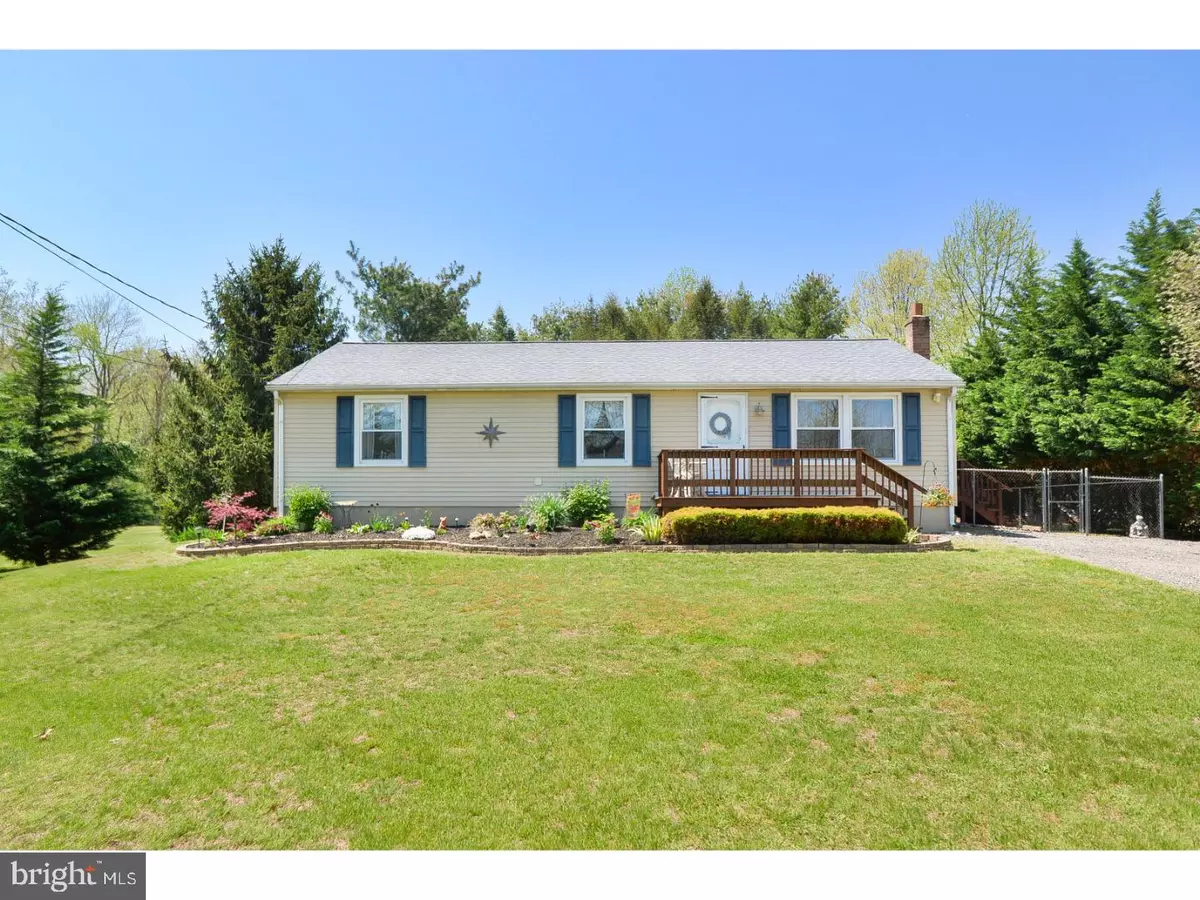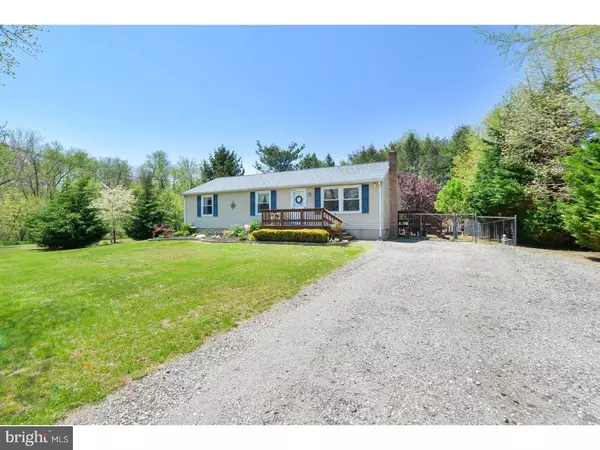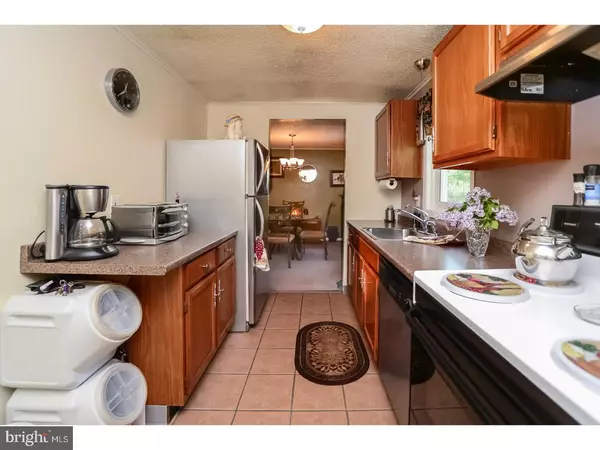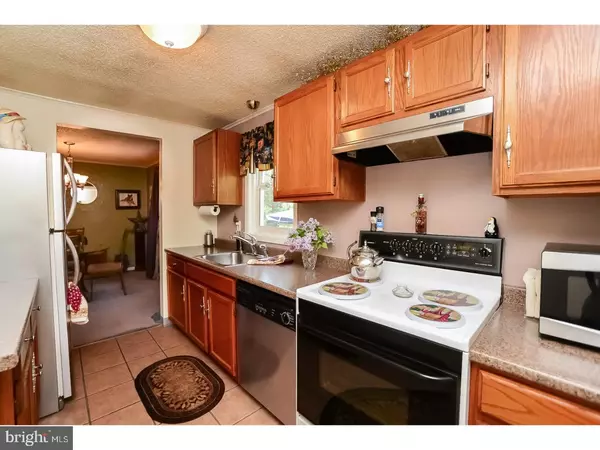$170,000
$174,500
2.6%For more information regarding the value of a property, please contact us for a free consultation.
716 W QUILLEYTOWN RD Carneys Point, NJ 08069
3 Beds
2 Baths
1,104 SqFt
Key Details
Sold Price $170,000
Property Type Single Family Home
Sub Type Detached
Listing Status Sold
Purchase Type For Sale
Square Footage 1,104 sqft
Price per Sqft $153
Subdivision None Available
MLS Listing ID 1001203654
Sold Date 08/17/18
Style Ranch/Rambler
Bedrooms 3
Full Baths 1
Half Baths 1
HOA Y/N N
Abv Grd Liv Area 1,104
Originating Board TREND
Year Built 1989
Annual Tax Amount $4,874
Tax Year 2017
Lot Size 1.000 Acres
Acres 1.0
Lot Dimensions 0 X 0
Property Description
Welcome home to this remarkable ranch set on a beautifully landscaped, 1 acre lot in the middle of Preserved Farm Land. Pride of ownership really shows in this 3 bedroom 1 bath home. Freshly painted with neutral colors, this home also has a newer roof (2008) and heater (2012). The bedrooms are nice and roomy. The huge full basement has lots of space for laundry, play and storage and has outside access through Bilco doors. Seller is in the process of replacing the septic system and bringing the septic system up to code and the well has been very well maintained. Bring the family and pets, there is a large enclosed yard with a patio for parties, a 5 ft fence and lots of room to run. This home has a country feel but is very accessible to Rt 295.
Location
State NJ
County Salem
Area Carneys Point Twp (21702)
Zoning RES
Direction North
Rooms
Other Rooms Living Room, Dining Room, Primary Bedroom, Bedroom 2, Kitchen, Bedroom 1, Attic
Basement Full, Unfinished, Outside Entrance
Interior
Interior Features Ceiling Fan(s), Water Treat System
Hot Water Other
Heating Oil, Hot Water, Forced Air, Baseboard, Energy Star Heating System
Cooling Wall Unit
Flooring Fully Carpeted, Vinyl, Tile/Brick
Equipment Oven - Self Cleaning, Dishwasher, Energy Efficient Appliances
Fireplace N
Window Features Energy Efficient,Replacement
Appliance Oven - Self Cleaning, Dishwasher, Energy Efficient Appliances
Heat Source Oil
Laundry Basement
Exterior
Exterior Feature Deck(s), Porch(es)
Garage Spaces 3.0
Utilities Available Cable TV
Water Access N
Roof Type Pitched,Shingle
Accessibility None
Porch Deck(s), Porch(es)
Total Parking Spaces 3
Garage N
Building
Lot Description Flag, Level, Open, Front Yard, Rear Yard, SideYard(s)
Story 1
Foundation Brick/Mortar
Sewer On Site Septic
Water Well
Architectural Style Ranch/Rambler
Level or Stories 1
Additional Building Above Grade
New Construction N
Schools
High Schools Penns Grove
School District Penns Grove-Carneys Point Schools
Others
Senior Community No
Tax ID 02-00233-00013 01
Ownership Fee Simple
Acceptable Financing VA, FHA 203(b), USDA
Listing Terms VA, FHA 203(b), USDA
Financing VA,FHA 203(b),USDA
Read Less
Want to know what your home might be worth? Contact us for a FREE valuation!

Our team is ready to help you sell your home for the highest possible price ASAP

Bought with John Newman Rothgeb • Realty One Group Legend

GET MORE INFORMATION





