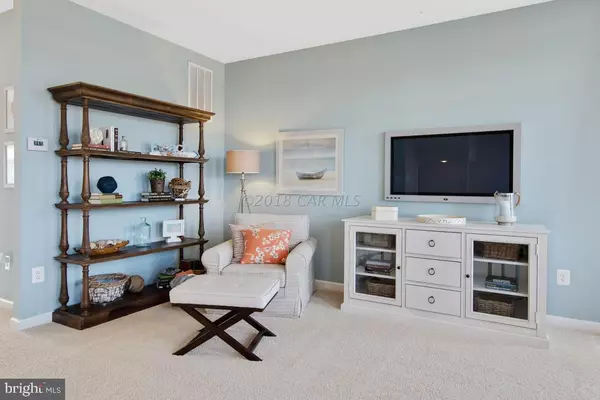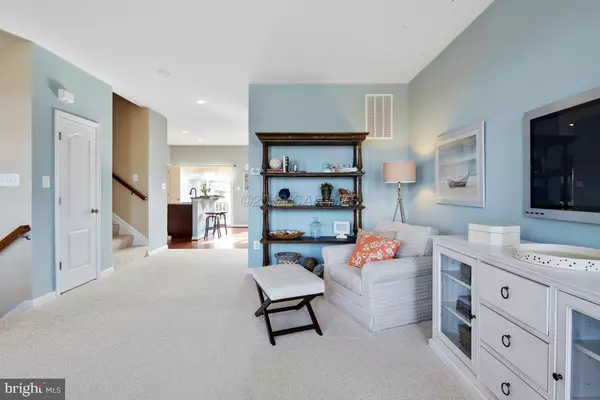$203,990
$192,990
5.7%For more information regarding the value of a property, please contact us for a free consultation.
20524 ASHVILLE DR #455 Millsboro, DE 19966
3 Beds
4 Baths
2,125 SqFt
Key Details
Sold Price $203,990
Property Type Townhouse
Sub Type Interior Row/Townhouse
Listing Status Sold
Purchase Type For Sale
Square Footage 2,125 sqft
Price per Sqft $95
Subdivision Plantation Lakes
MLS Listing ID 1001559084
Sold Date 08/20/18
Style Other
Bedrooms 3
Full Baths 2
Half Baths 2
HOA Fees $187/ann
HOA Y/N Y
Abv Grd Liv Area 2,125
Originating Board CAR
Year Built 2018
Annual Tax Amount $2,800
Lot Size 2,178 Sqft
Acres 0.05
Lot Dimensions 22 X 95
Property Description
LIVE & PLAY in the golf course community of Plantation Lakes. Own this ''To Be Built'' INTERIOR unit w/NATURAL gas to be completed August 2018. Photos are of existing model home. HOA fee $187/month includes unlimited golf. The rec room is on lower level w/half bath & entry to 2 car garage. Level two features powder rm, living rm, dining rm & kitchen. Enjoy upscale kitchen finishes of granite countertops, SS appliances, hardwood floors & a gas stove. Sliders lead to a deck that CAN BE added for add'l cost. Three bedrooms are on the top level. Master bedroom has vaulted ceilings & the en-suite has walk in closet, double vanity, shower & separate tub. Washer/dryer hookup only on 3rd floor. Water views of Betts Pond. Closing cost assistance w/use of Sellers Lender & Title company. Short drive
Location
State DE
County Sussex
Area Dagsboro Hundred (31005)
Zoning TN
Rooms
Other Rooms Primary Bedroom, Bedroom 2, Bedroom 3, Kitchen, Great Room
Interior
Interior Features Upgraded Countertops, Walk-in Closet(s)
Hot Water Natural Gas
Heating Forced Air
Cooling Central A/C
Equipment Dishwasher, Disposal, Microwave, Oven/Range - Gas, Refrigerator, Washer/Dryer Hookups Only
Furnishings No
Window Features Screens
Appliance Dishwasher, Disposal, Microwave, Oven/Range - Gas, Refrigerator, Washer/Dryer Hookups Only
Heat Source Natural Gas
Exterior
Parking Features Garage - Front Entry
Garage Spaces 2.0
Utilities Available Cable TV
Amenities Available Club House, Exercise Room, Game Room, Golf Course, Pool - Outdoor, Tot Lots/Playground
Water Access N
View Pond, Water
Roof Type Architectural Shingle
Accessibility None
Road Frontage Public
Attached Garage 2
Total Parking Spaces 2
Garage Y
Building
Lot Description Cleared
Story 3+
Foundation Slab
Sewer Public Sewer
Water Public
Architectural Style Other
Level or Stories 3+
Additional Building Above Grade
Structure Type Cathedral Ceilings
New Construction Y
Schools
Elementary Schools East Millsboro
Middle Schools Sussex Central
High Schools Sussex Central
School District Indian River
Others
Senior Community No
Tax ID 133-16.00-1402.00
Ownership Fee Simple
SqFt Source Estimated
Acceptable Financing Cash, Conventional, USDA, VA
Listing Terms Cash, Conventional, USDA, VA
Financing Cash,Conventional,USDA,VA
Special Listing Condition Standard
Read Less
Want to know what your home might be worth? Contact us for a FREE valuation!

Our team is ready to help you sell your home for the highest possible price ASAP

Bought with LARRY SPRIGG • JACK LINGO MILLSBORO

GET MORE INFORMATION





