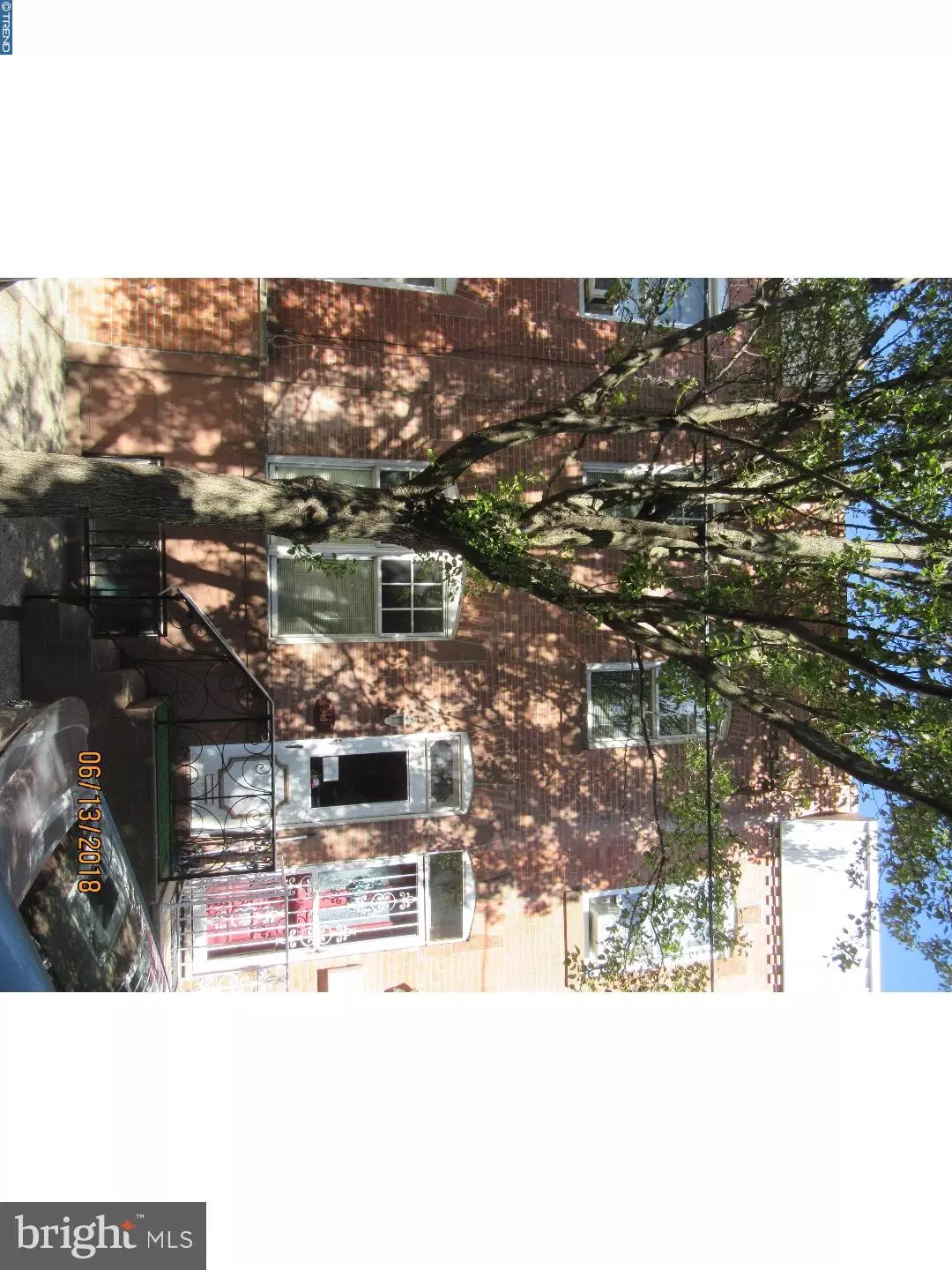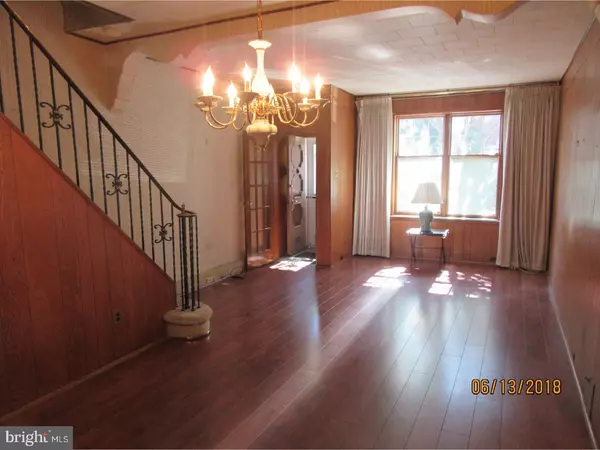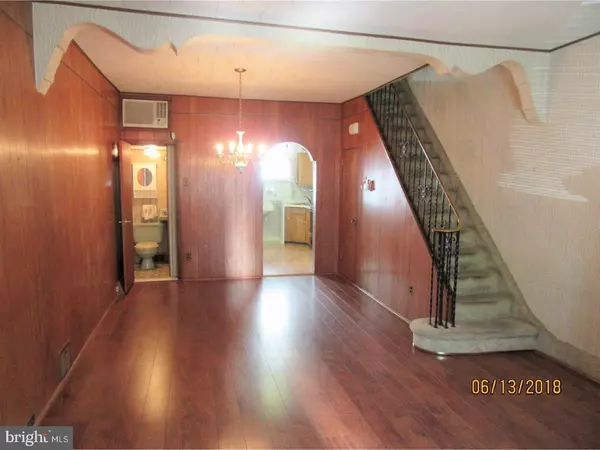$209,000
$209,900
0.4%For more information regarding the value of a property, please contact us for a free consultation.
2410 S WOODSTOCK ST Philadelphia, PA 19145
3 Beds
2 Baths
1,036 SqFt
Key Details
Sold Price $209,000
Property Type Townhouse
Sub Type Interior Row/Townhouse
Listing Status Sold
Purchase Type For Sale
Square Footage 1,036 sqft
Price per Sqft $201
Subdivision Girard Estates
MLS Listing ID 1001891832
Sold Date 08/20/18
Style Straight Thru
Bedrooms 3
Full Baths 1
Half Baths 1
HOA Y/N N
Abv Grd Liv Area 1,036
Originating Board TREND
Year Built 1918
Annual Tax Amount $2,084
Tax Year 2018
Lot Size 729 Sqft
Acres 0.02
Lot Dimensions 14X52
Property Description
A 3 Bedroom, 1.5 Bath Home on a Beautiful Tree Lined Block. Property needs TLC. First Floor: Original French Door leads you to a Light Filled Living Room & Dining Room with Floating Engineered Laminate Floors, High Ceilings, Powder Room, Eat in Kitchen and Nice Size Yard. Second Floor: 3 Nice Size Bedrooms with Decent closet Space and Great Light. Full Tile Bath and Hall Closet. Basement: Mechanicals, Washer, Dryer and Storage. Property has Good Bones. New Rubber Roof (2016). High Efficiency Heater, Newer Plumbing Stack. Newer Sewer Line inside house. Easy to show.
Location
State PA
County Philadelphia
Area 19145 (19145)
Zoning RM1
Rooms
Other Rooms Living Room, Dining Room, Primary Bedroom, Bedroom 2, Kitchen, Bedroom 1
Basement Full, Unfinished
Interior
Interior Features Kitchen - Eat-In
Hot Water Natural Gas
Heating Gas
Cooling Wall Unit
Fireplace N
Heat Source Natural Gas
Laundry Main Floor
Exterior
Water Access N
Accessibility None
Garage N
Building
Story 2
Sewer Public Sewer
Water Public
Architectural Style Straight Thru
Level or Stories 2
Additional Building Above Grade
New Construction N
Schools
School District The School District Of Philadelphia
Others
Senior Community No
Tax ID 262176000
Ownership Fee Simple
Read Less
Want to know what your home might be worth? Contact us for a FREE valuation!

Our team is ready to help you sell your home for the highest possible price ASAP

Bought with Khang D Tran • Concept Realty LLC
GET MORE INFORMATION





