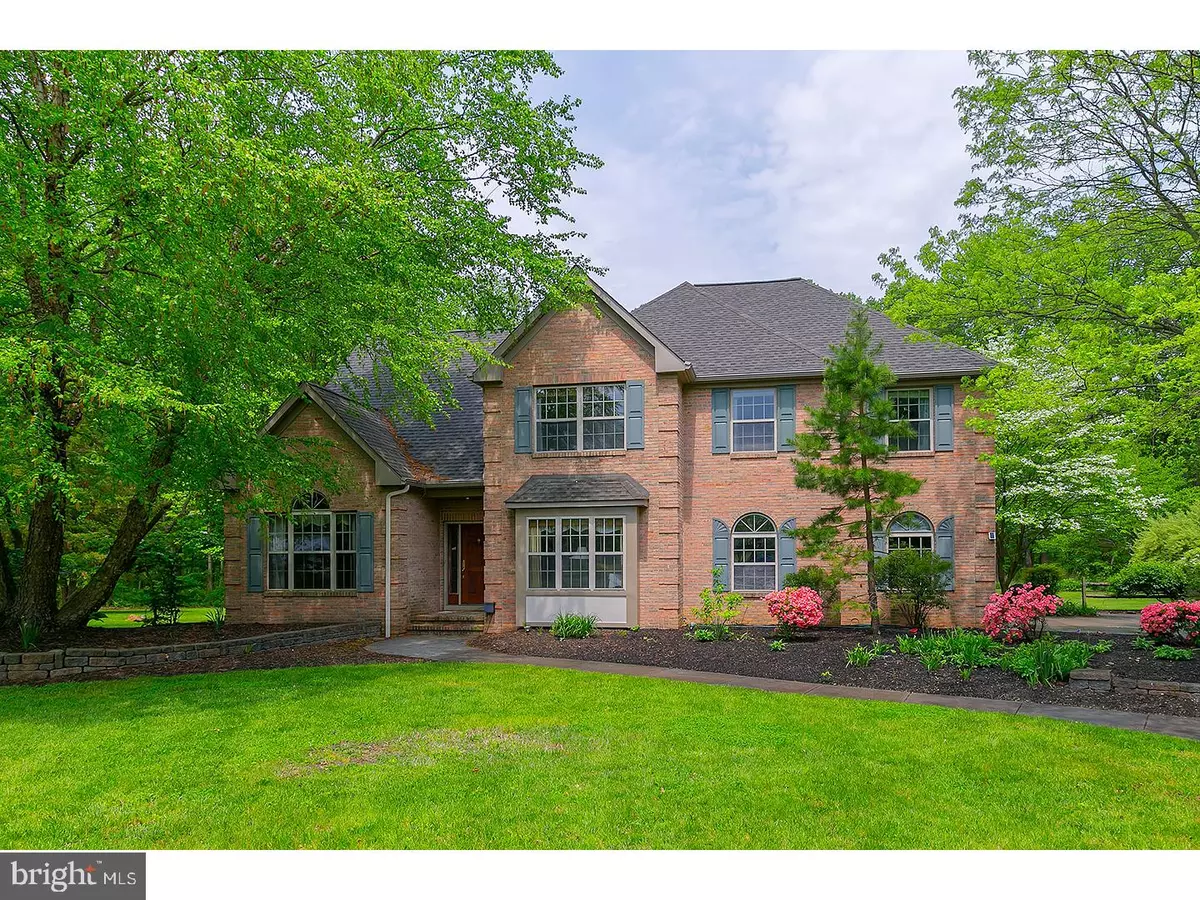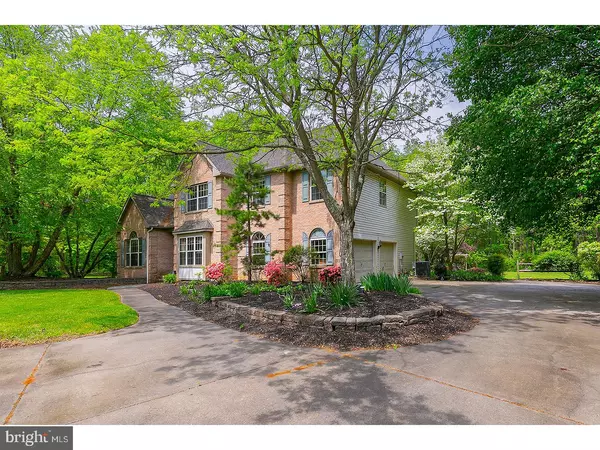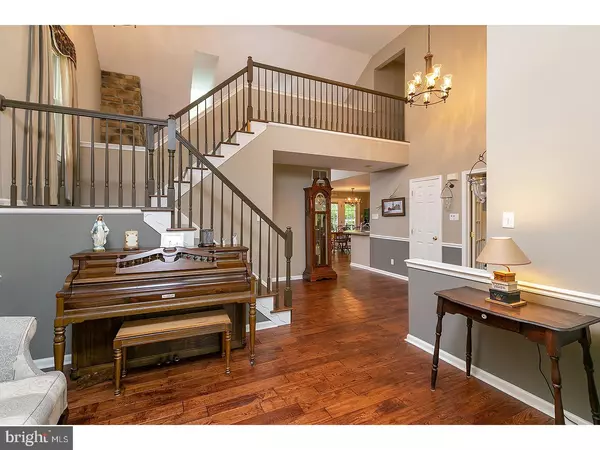$370,000
$369,000
0.3%For more information regarding the value of a property, please contact us for a free consultation.
104 BUTTONWOOD CT Pilesgrove, NJ 08098
4 Beds
4 Baths
2.72 Acres Lot
Key Details
Sold Price $370,000
Property Type Single Family Home
Sub Type Detached
Listing Status Sold
Purchase Type For Sale
Subdivision Laurel Hills
MLS Listing ID 1001199110
Sold Date 08/15/18
Style Colonial
Bedrooms 4
Full Baths 3
Half Baths 1
HOA Y/N N
Originating Board TREND
Year Built 2000
Annual Tax Amount $10,518
Tax Year 2017
Lot Size 2.720 Acres
Acres 2.72
Lot Dimensions 0 X 0
Property Description
Close to everything and far from it all sits this beautiful, custom built home nestled on a premium, private lot on a cul-de-sac in the executive Laurel Hills Community! Roof replaced 2013, Water Heater replaced 2015, Central Air replaced 2013, Heater replaced 2015. Over 2.5 acres, professionally landscaped including mature River Birch, Dogwoods, Cherry, Flowering Pears, Azaleas, Heirloom Roses and Perennials that pop up though out the growing season! Newer 4" solid, scraped hardwood t/o first main floor. Traditional center hall colonial with contemporary flair and 2 story foyer. Living room features over sized windows with a lunette, chair molding and soaring ceiling. Private dining room with french doors, built in book cases and recessed lighting. Chef friendly kitchen with vast counter space, breakfast bar, desk, computer area, pantry, solid wood cabinets, recessed light, double oven and custom tiled back splash! Sizable family room with floor to ceiling stone fireplace (fireplace ready to be hooked up to natural gas, not yet converted), ceiling fan and 2 skylights. Inviting breakfast room with beautiful views of rear gardens and wildlife! No maintenance rear composite decking and pool off breakfast room. Walk down the rear deck steps to the tranquil EP Henry patio. Second floor Master suite with tray ceiling, HUGE master bath and walk in closet. 3 additional nice sized bedroom! Completely finished basement with great room, craft room and 2 additional rooms and 3rd full bath plus plenty of storage and closet space! Newer HVAC and Roof. Natural Gas Heat, Central Air. Easy commute to Philadelphia, Wilmington and Cherry Hill!
Location
State NJ
County Salem
Area Pilesgrove Twp (21710)
Zoning RES
Rooms
Other Rooms Living Room, Dining Room, Primary Bedroom, Bedroom 2, Bedroom 3, Kitchen, Family Room, Bedroom 1, Laundry, Other
Basement Full, Fully Finished
Interior
Interior Features Primary Bath(s), Butlers Pantry, Skylight(s), Ceiling Fan(s), Attic/House Fan, Dining Area
Hot Water Natural Gas
Heating Gas
Cooling Central A/C
Flooring Wood
Fireplaces Number 1
Fireplaces Type Stone
Equipment Oven - Double, Oven - Self Cleaning, Dishwasher, Built-In Microwave
Fireplace Y
Appliance Oven - Double, Oven - Self Cleaning, Dishwasher, Built-In Microwave
Heat Source Natural Gas
Laundry Main Floor
Exterior
Exterior Feature Deck(s), Patio(s)
Garage Spaces 5.0
Pool Above Ground
Utilities Available Cable TV
Water Access N
Accessibility None
Porch Deck(s), Patio(s)
Total Parking Spaces 5
Garage N
Building
Lot Description Cul-de-sac
Story 2
Sewer On Site Septic
Water Well
Architectural Style Colonial
Level or Stories 2
Structure Type Cathedral Ceilings,9'+ Ceilings
New Construction N
Schools
Elementary Schools Mary S Shoemaker School
Middle Schools Woodstown
High Schools Woodstown
School District Woodstown-Pilesgrove Regi Schools
Others
Senior Community No
Tax ID 10-00002 01-00013
Ownership Fee Simple
Acceptable Financing Conventional, VA, FHA 203(b)
Listing Terms Conventional, VA, FHA 203(b)
Financing Conventional,VA,FHA 203(b)
Read Less
Want to know what your home might be worth? Contact us for a FREE valuation!

Our team is ready to help you sell your home for the highest possible price ASAP

Bought with Non Subscribing Member • Non Member Office

GET MORE INFORMATION





