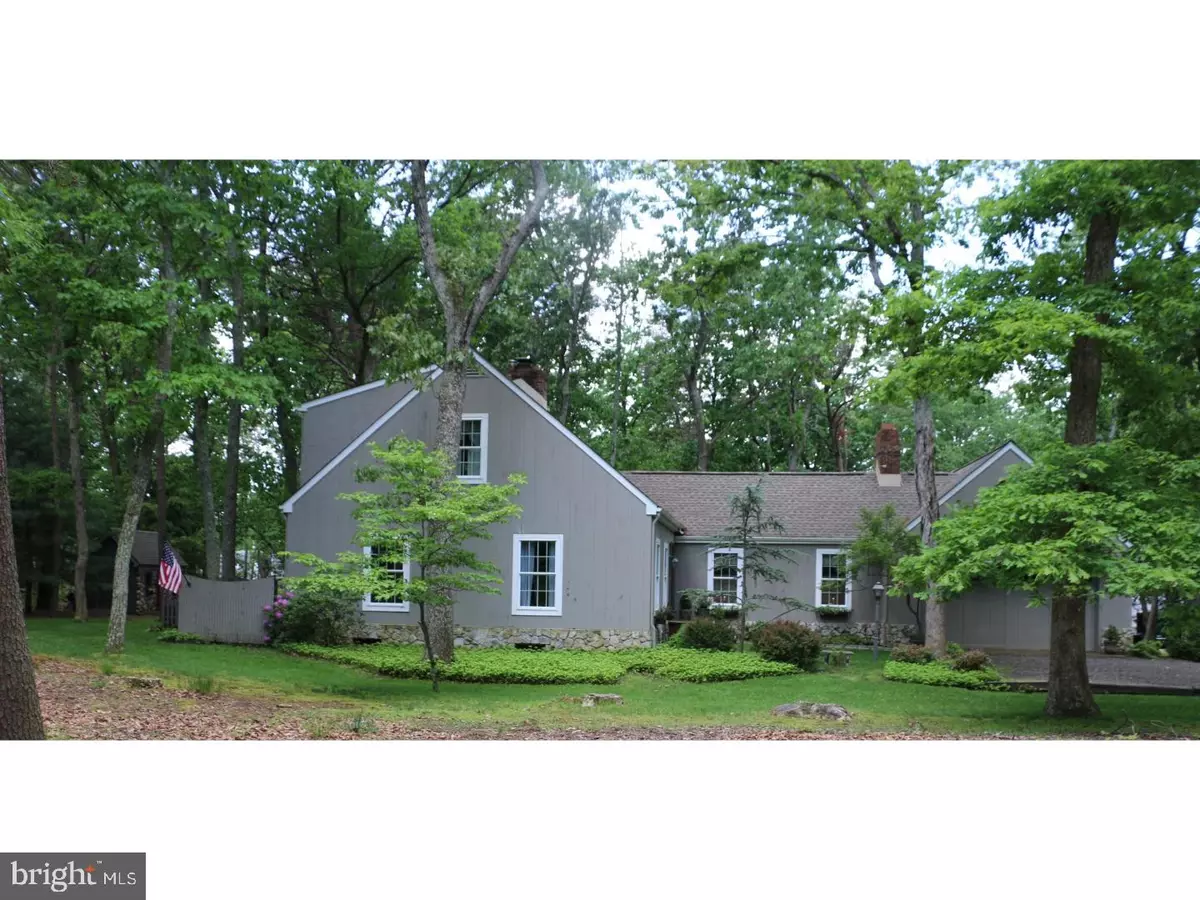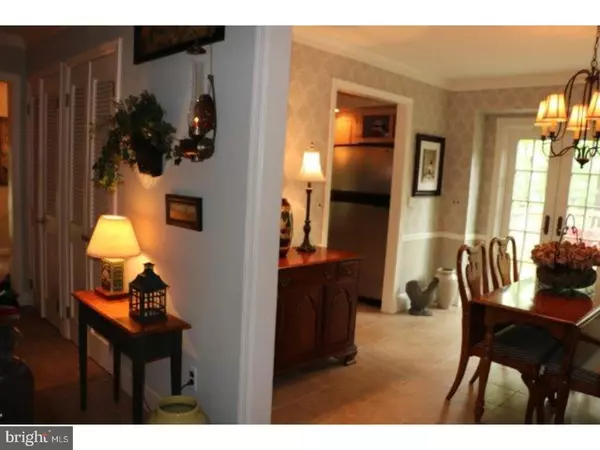$368,000
$375,000
1.9%For more information regarding the value of a property, please contact us for a free consultation.
29 PHEASANT WAY Medford, NJ 08055
4 Beds
3 Baths
2,318 SqFt
Key Details
Sold Price $368,000
Property Type Single Family Home
Sub Type Detached
Listing Status Sold
Purchase Type For Sale
Square Footage 2,318 sqft
Price per Sqft $158
Subdivision Forest Glen
MLS Listing ID 1001932290
Sold Date 08/17/18
Style Cape Cod,Colonial
Bedrooms 4
Full Baths 2
Half Baths 1
HOA Fees $19/ann
HOA Y/N Y
Abv Grd Liv Area 2,318
Originating Board TREND
Year Built 1979
Annual Tax Amount $8,899
Tax Year 2017
Lot Size 0.830 Acres
Acres 0.83
Lot Dimensions 127X186 IRREG
Property Description
Welcome Home! Custom oversized Cape Cod situated in desirable FOREST GLEN LAKES on a corner wooded lot. Bluestone walkway and unique front door greet you. Enter into the foyer with a spacious formal living room with French Doors and gas Fireplace. The Family room is huge with a full wall stone wood burning fireplace and a sweeping cathedral ceiling. The Dining Room with French doors that lead to an oversized deck overlooking the Beautiful Wooded lot for outdoor entertainment. The home features three bedrooms and two baths upstairs. Fourth bedroom is on the first floor along with powder room and laundry room. Eat-in country kitchen with custom cabinets, counter smooth top cooking and built in wall oven complete with Italian porcelain tile. Comfortable breakfast area for eating. This home has a full basement with extra high ceilings and large storage area. The two car attached garage has a loft attic storage.Detached custom tool shed faced with stone and planters is a nice touch in the yard for all your gardening needs. Beams and crown molding add to the upgraded d cor in the home. The home has a newer roof, windows and HVAC. Private Lake for all the Family to enjoy in the community for those outdoor activities, Ready to occupy, move-in condition.
Location
State NJ
County Burlington
Area Medford Twp (20320)
Zoning RES
Rooms
Other Rooms Living Room, Dining Room, Primary Bedroom, Bedroom 2, Bedroom 3, Kitchen, Family Room, Bedroom 1, Laundry
Basement Full, Unfinished
Interior
Interior Features Primary Bath(s), Ceiling Fan(s), Stall Shower, Kitchen - Eat-In
Hot Water Electric
Heating Gas, Forced Air
Cooling Central A/C
Flooring Fully Carpeted, Stone
Fireplaces Number 2
Fireplaces Type Stone
Equipment Cooktop, Oven - Wall, Oven - Self Cleaning, Dishwasher, Refrigerator
Fireplace Y
Appliance Cooktop, Oven - Wall, Oven - Self Cleaning, Dishwasher, Refrigerator
Heat Source Natural Gas
Laundry Main Floor
Exterior
Exterior Feature Deck(s)
Garage Spaces 5.0
Water Access N
Roof Type Shingle
Accessibility None
Porch Deck(s)
Attached Garage 2
Total Parking Spaces 5
Garage Y
Building
Lot Description Corner, Level, Trees/Wooded, Front Yard, Rear Yard, SideYard(s)
Story 2
Foundation Stone, Brick/Mortar
Sewer On Site Septic
Water Well
Architectural Style Cape Cod, Colonial
Level or Stories 2
Additional Building Above Grade
Structure Type Cathedral Ceilings
New Construction N
Schools
School District Medford Township Public Schools
Others
HOA Fee Include Common Area Maintenance,Pool(s)
Senior Community No
Tax ID 20-04701 04-00015
Ownership Fee Simple
Read Less
Want to know what your home might be worth? Contact us for a FREE valuation!

Our team is ready to help you sell your home for the highest possible price ASAP

Bought with Francine Loucks • Century 21 Alliance-Medford

GET MORE INFORMATION





