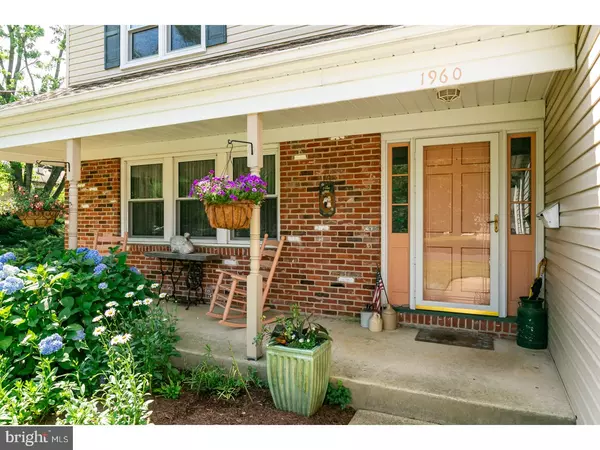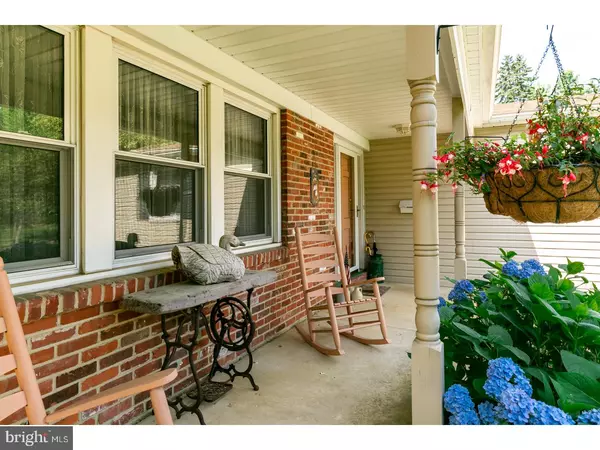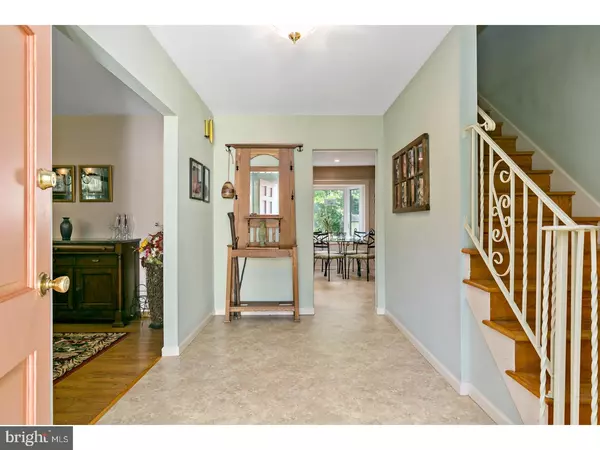$336,250
$350,000
3.9%For more information regarding the value of a property, please contact us for a free consultation.
1960 CARDINAL LAKE DR Cherry Hill, NJ 08003
4 Beds
3 Baths
2,639 SqFt
Key Details
Sold Price $336,250
Property Type Single Family Home
Sub Type Detached
Listing Status Sold
Purchase Type For Sale
Square Footage 2,639 sqft
Price per Sqft $127
Subdivision Willowdale
MLS Listing ID 1001969904
Sold Date 08/15/18
Style Colonial
Bedrooms 4
Full Baths 2
Half Baths 1
HOA Y/N N
Abv Grd Liv Area 2,639
Originating Board TREND
Year Built 1970
Annual Tax Amount $10,586
Tax Year 2017
Lot Size 0.324 Acres
Acres 0.32
Lot Dimensions 83X170
Property Description
Welcome home to this beautiful 4 bedroom, 2.5 bath home in the highly desirable Willowdale development! This home has been lovingly maintained over the years. The kitchen is updated with corian counter tops, tile back splash, recessed lighting. The kitchen is an entertainers delight with TWO ovens! The first floor powder room has been updated. Cozy wood burning fireplace in the family room. The HVAC was replaced in 2015. NEW hot water heater in 2018. Finished basement with the pool table included! Perfect for entertaining and parties! The family room overlooks the large deck and large, private back yard. And another wonderful plus is the home backs to green space. Upstairs you will find four bedrooms. The master has a changing area and large walk-in closet. The upstairs hall bathroom has also been remodeled.
Location
State NJ
County Camden
Area Cherry Hill Twp (20409)
Zoning RES
Rooms
Other Rooms Living Room, Dining Room, Primary Bedroom, Bedroom 2, Bedroom 3, Kitchen, Family Room, Bedroom 1, Attic
Basement Full
Interior
Interior Features Kitchen - Island, Ceiling Fan(s), Stall Shower, Kitchen - Eat-In
Hot Water Natural Gas
Heating Gas
Cooling Central A/C
Flooring Fully Carpeted, Tile/Brick
Fireplaces Number 1
Fireplaces Type Brick
Equipment Oven - Wall
Fireplace Y
Appliance Oven - Wall
Heat Source Natural Gas
Laundry Main Floor
Exterior
Exterior Feature Deck(s)
Garage Spaces 2.0
Water Access N
Accessibility None
Porch Deck(s)
Attached Garage 2
Total Parking Spaces 2
Garage Y
Building
Lot Description Trees/Wooded
Story 2
Sewer Public Sewer
Water Public
Architectural Style Colonial
Level or Stories 2
Additional Building Above Grade
New Construction N
Schools
Elementary Schools Bret Harte
Middle Schools Beck
High Schools Cherry Hill High - East
School District Cherry Hill Township Public Schools
Others
Senior Community No
Tax ID 09-00525 27-00016
Ownership Fee Simple
Acceptable Financing Conventional, VA, FHA 203(b)
Listing Terms Conventional, VA, FHA 203(b)
Financing Conventional,VA,FHA 203(b)
Read Less
Want to know what your home might be worth? Contact us for a FREE valuation!

Our team is ready to help you sell your home for the highest possible price ASAP

Bought with Joanna Papadaniil • BHHS Fox & Roach-Mullica Hill South

GET MORE INFORMATION





