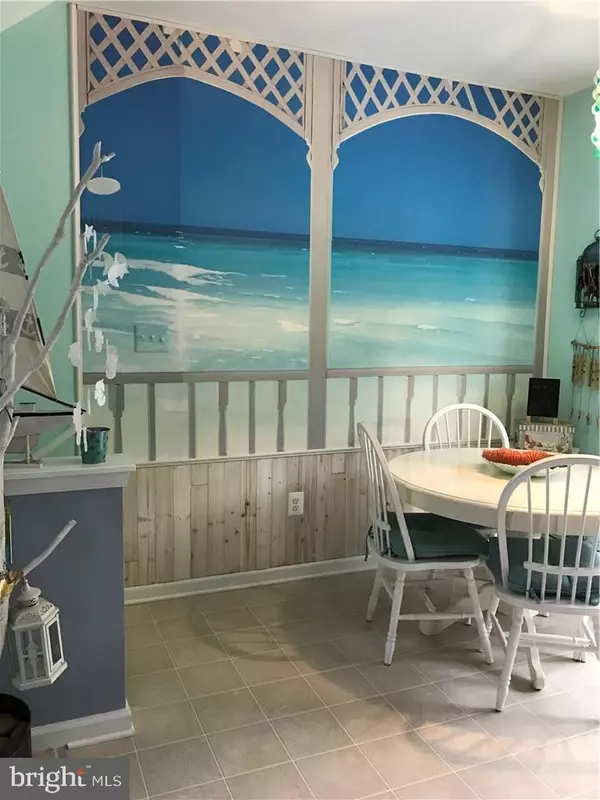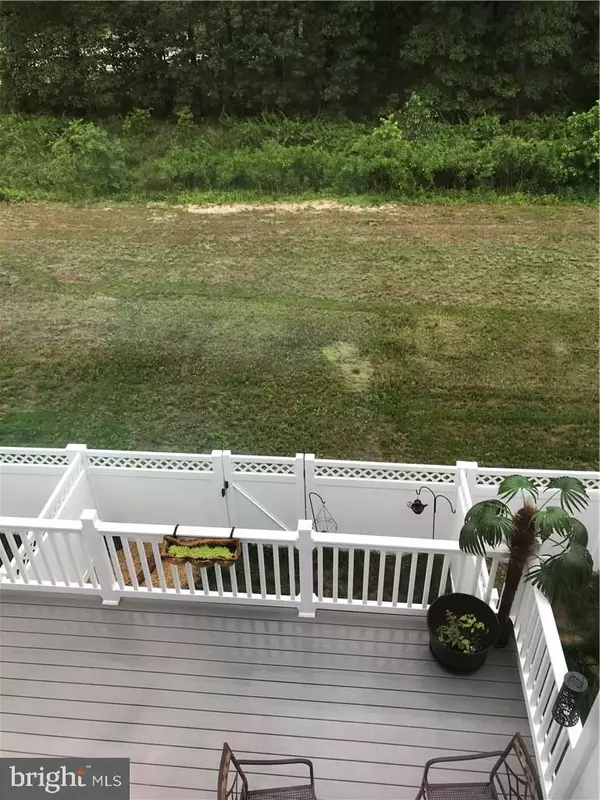$155,000
$159,700
2.9%For more information regarding the value of a property, please contact us for a free consultation.
20956 BRUNSWICK LANE Millsboro, DE 19966
2 Beds
3 Baths
1,246 SqFt
Key Details
Sold Price $155,000
Property Type Townhouse
Sub Type Interior Row/Townhouse
Listing Status Sold
Purchase Type For Sale
Square Footage 1,246 sqft
Price per Sqft $124
Subdivision Plantation Lakes
MLS Listing ID 1001762808
Sold Date 08/13/18
Style Other,Side-by-Side
Bedrooms 2
Full Baths 2
Half Baths 1
HOA Fees $98/mo
HOA Y/N Y
Abv Grd Liv Area 1,246
Originating Board SCAOR
Year Built 2017
Annual Tax Amount $2,170
Lot Size 1,530 Sqft
Acres 0.04
Lot Dimensions 85 x 18
Property Description
Why wait for new construction? Don't miss this barely used Townhome on a premium private lot which backs up to the woods. Upper and lower maintenance free decks added and vinyl fenced yard. You can't match this price with new construction. Close to everything Millsboro has to offer: restaurants, shopping, banks, health care, and close to the beach as well! Low Delaware property taxes and tax free shopping make this a place you don't want to pass up! Relax and enjoy the community ammenities such as an Arthur Hills links golf course (extra cost to play), very large pool and kiddie pool, tennis, bike and walking paths, and fitness center in the club house.
Location
State DE
County Sussex
Area Dagsboro Hundred (31005)
Zoning GR
Interior
Interior Features Attic, Breakfast Area, Kitchen - Eat-In, Kitchen - Island, Combination Kitchen/Dining, Combination Kitchen/Living, Pantry, Ceiling Fan(s), Window Treatments
Hot Water Natural Gas
Heating Forced Air
Cooling Central A/C
Flooring Carpet, Vinyl
Equipment Dishwasher, Disposal, Dryer - Electric, Exhaust Fan, Icemaker, Refrigerator, Microwave, Oven/Range - Electric, Range Hood, Washer, Washer/Dryer Stacked, Water Heater
Furnishings No
Fireplace N
Window Features Insulated,Screens
Appliance Dishwasher, Disposal, Dryer - Electric, Exhaust Fan, Icemaker, Refrigerator, Microwave, Oven/Range - Electric, Range Hood, Washer, Washer/Dryer Stacked, Water Heater
Heat Source Natural Gas
Laundry Lower Floor, Washer In Unit, Dryer In Unit
Exterior
Exterior Feature Deck(s), Patio(s)
Parking Features Garage - Front Entry, Inside Access
Garage Spaces 2.0
Fence Fully, Rear, Privacy, Vinyl
Utilities Available Cable TV Available, Natural Gas Available, Electric Available, Sewer Available, Water Available
Amenities Available Basketball Courts, Bike Trail, Community Center, Fitness Center, Golf Club, Golf Course, Jog/Walk Path, Tot Lots/Playground, Pool - Outdoor, Swimming Pool, Putting Green, Tennis Courts
Water Access N
View Trees/Woods
Roof Type Architectural Shingle
Street Surface Black Top
Accessibility 2+ Access Exits
Porch Deck(s), Patio(s)
Road Frontage Boro/Township
Attached Garage 1
Total Parking Spaces 2
Garage Y
Building
Lot Description Cleared, Landscaping, Backs - Open Common Area
Story 3
Foundation Slab
Sewer Public Sewer
Water Public
Architectural Style Other, Side-by-Side
Level or Stories 3+
Additional Building Above Grade
Structure Type Dry Wall
New Construction N
Schools
Elementary Schools East Millsboro
Middle Schools Millsboro
High Schools Indian River
School District Indian River
Others
HOA Fee Include Common Area Maintenance,Lawn Care Front,Pool(s),Reserve Funds,Recreation Facility,Trash
Senior Community No
Tax ID 133-16.00-1282.00
Ownership Fee Simple
SqFt Source Estimated
Security Features Smoke Detector
Acceptable Financing Cash, Conventional
Horse Property N
Listing Terms Cash, Conventional
Financing Cash,Conventional
Special Listing Condition Standard
Read Less
Want to know what your home might be worth? Contact us for a FREE valuation!

Our team is ready to help you sell your home for the highest possible price ASAP

Bought with Brenda Truelove • Berkshire Hathaway HomeServices PenFed Realty-WOC

GET MORE INFORMATION





