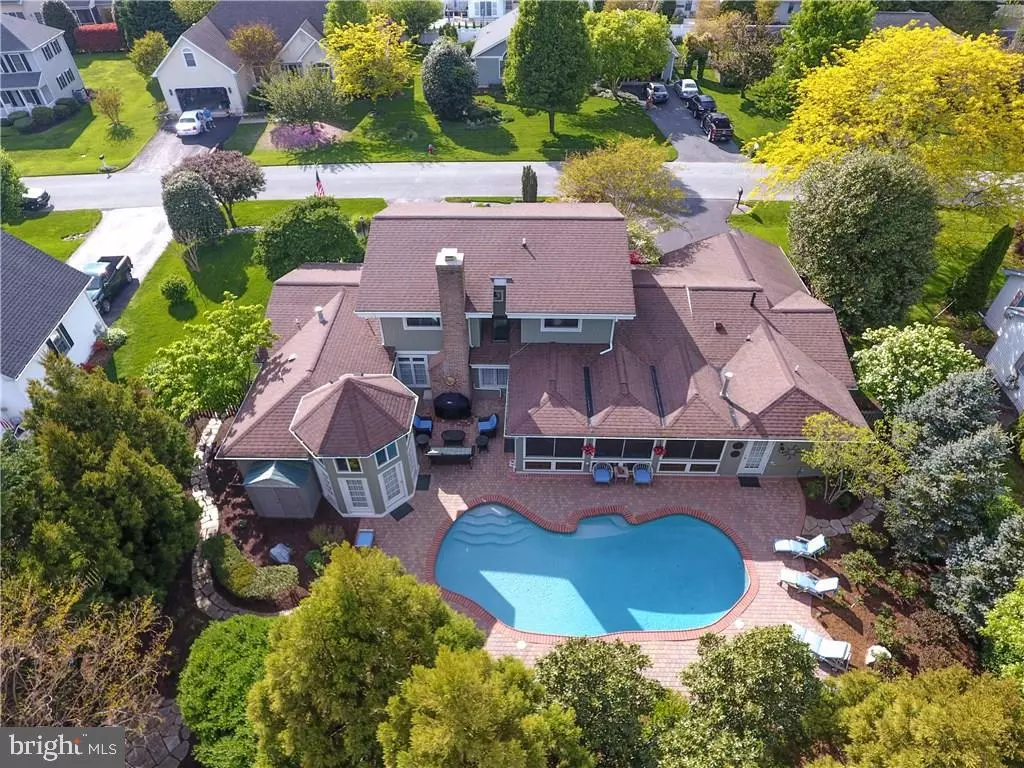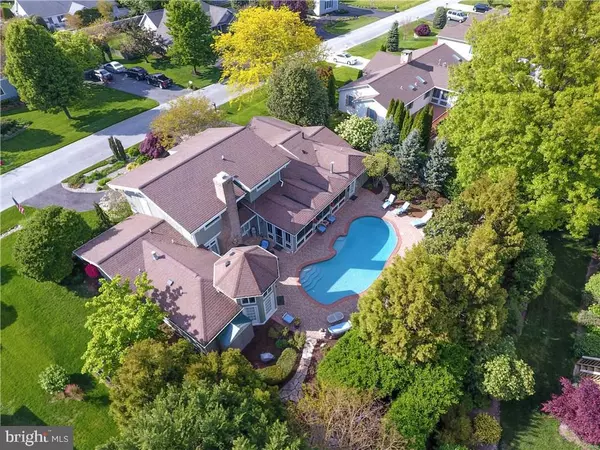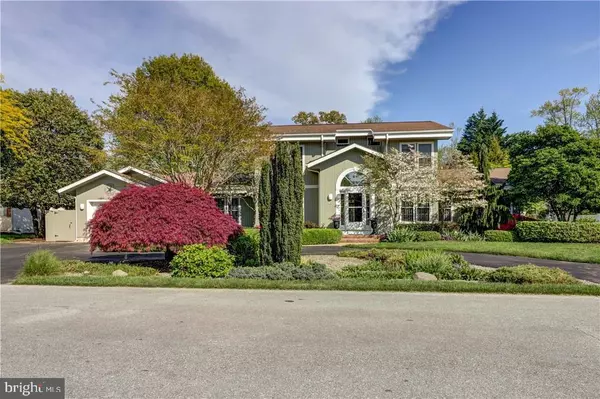$749,900
$749,900
For more information regarding the value of a property, please contact us for a free consultation.
9 STAFFORD RD Rehoboth Beach, DE 19971
4 Beds
5 Baths
3,858 SqFt
Key Details
Sold Price $749,900
Property Type Single Family Home
Sub Type Detached
Listing Status Sold
Purchase Type For Sale
Square Footage 3,858 sqft
Price per Sqft $194
Subdivision Rehoboth Beach Yacht And Cc
MLS Listing ID 1001573974
Sold Date 08/10/18
Style Coastal,Colonial
Bedrooms 4
Full Baths 4
Half Baths 1
HOA Fees $14/ann
HOA Y/N Y
Abv Grd Liv Area 3,858
Originating Board SCAOR
Year Built 1988
Lot Size 0.322 Acres
Acres 0.32
Property Description
A truly remarkable custom built home situated in the Rehoboth Beach Yacht and Country Club just one block away from Rehoboth Bay. This 4 bedroom, 4.5 bath, 3,858 square foot home is filled with upgrades and perfect for entertaining. A gourmet kitchen with dual refrigerators, gas stove, pot filler faucet, and expansive countertop space fit for any chef. Reclaimed Black Walnut Hardwood Floors extend throughout the home from the living and dining rooms and into a first floor owners suite. The owner's suite bathroom includes radiant heat floors, steam shower, gas fireplace, and direct access to the in-ground pool. Exposed beams and vaulted ceilings accent the home and create a New England style coastal feel. An all seasons room overlooks the exterior patio and pool area. The second floor offers three well appointed guest rooms, one with an en suite bathroom, and an additional hallway bathroom. With low HOA dues and taxes, here is your opportunity to live at the Beach!
Location
State DE
County Sussex
Area Lewes Rehoboth Hundred (31009)
Zoning GENERAL RESIDENTIAL
Rooms
Main Level Bedrooms 1
Interior
Interior Features Attic
Heating Forced Air, Gas, Propane
Cooling Central A/C, Zoned
Flooring Hardwood, Heated, Tile/Brick
Fireplaces Number 1
Fireplaces Type Wood
Equipment Dishwasher, Disposal, Dryer - Electric, Exhaust Fan, Extra Refrigerator/Freezer, Icemaker, Refrigerator, Microwave, Oven - Double, Oven - Wall, Range Hood, Six Burner Stove, Washer
Furnishings No
Fireplace Y
Appliance Dishwasher, Disposal, Dryer - Electric, Exhaust Fan, Extra Refrigerator/Freezer, Icemaker, Refrigerator, Microwave, Oven - Double, Oven - Wall, Range Hood, Six Burner Stove, Washer
Heat Source Bottled Gas/Propane
Exterior
Garage Garage Door Opener
Garage Spaces 7.0
Pool In Ground
Utilities Available Cable TV Available
Water Access N
Roof Type Shingle,Asphalt
Accessibility None
Attached Garage 1
Total Parking Spaces 7
Garage Y
Building
Story 2
Foundation Block, Crawl Space
Sewer Public Sewer
Water Public
Architectural Style Coastal, Colonial
Level or Stories 2
Additional Building Above Grade
New Construction N
Schools
School District Cape Henlopen
Others
Senior Community No
Tax ID 334-19.00-1020.00
Ownership Fee Simple
SqFt Source Estimated
Acceptable Financing Cash, Conventional
Listing Terms Cash, Conventional
Financing Cash,Conventional
Special Listing Condition Standard
Read Less
Want to know what your home might be worth? Contact us for a FREE valuation!

Our team is ready to help you sell your home for the highest possible price ASAP

Bought with ED STAUFFER • Coldwell Banker Resort Realty - Rehoboth

GET MORE INFORMATION





