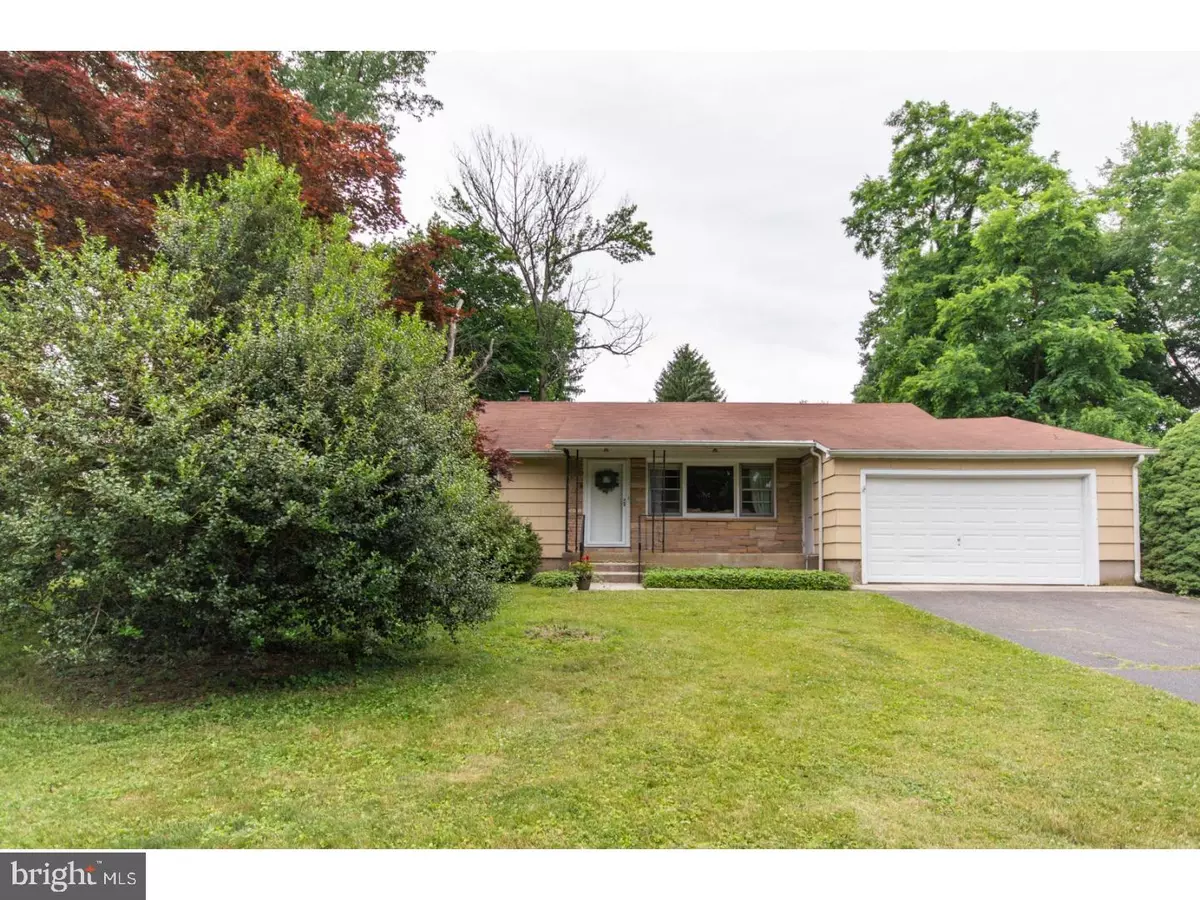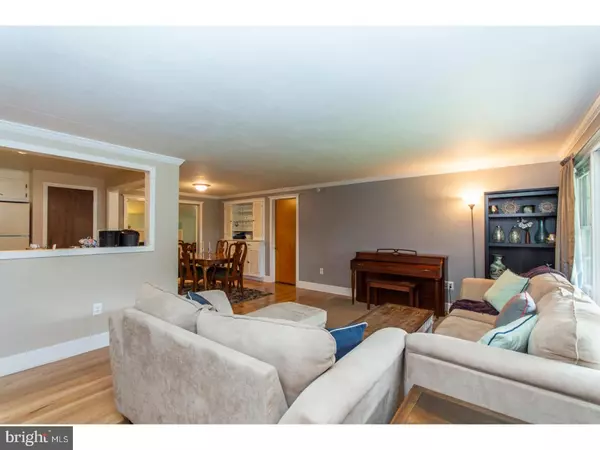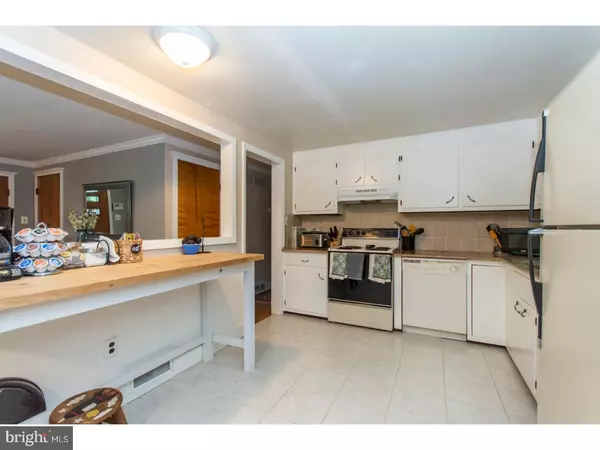$322,500
$330,000
2.3%For more information regarding the value of a property, please contact us for a free consultation.
3 LAWNDALE DR Yardley, PA 19067
4 Beds
2 Baths
1,330 SqFt
Key Details
Sold Price $322,500
Property Type Single Family Home
Sub Type Detached
Listing Status Sold
Purchase Type For Sale
Square Footage 1,330 sqft
Price per Sqft $242
Subdivision Green Acres
MLS Listing ID 1001956890
Sold Date 08/10/18
Style Ranch/Rambler
Bedrooms 4
Full Baths 1
Half Baths 1
HOA Y/N N
Abv Grd Liv Area 1,330
Originating Board TREND
Year Built 1954
Annual Tax Amount $5,402
Tax Year 2018
Lot Size 0.326 Acres
Acres 0.33
Lot Dimensions 98X145
Property Sub-Type Detached
Property Description
This Lower Makefield Ranch Home offers a nice floor plan and location, convenient to schools, eateries while commuters have great access to highways and train stations. Step inside to find an open lay out with a formal living room, kitchen and dining space. The oversized family room presents many uses and features vaulted ceilings and a cozy pellet stove. Down the hall are three bedrooms, a full hall bath and additional half bath. There's a bonus room that can serve as a fourth bedroom, guest room or an office. The full basement can be finished to add more living space and the walk up attic and two car garage provides plenty of storage. Hurry to make this nice single family home yours today!
Location
State PA
County Bucks
Area Lower Makefield Twp (10120)
Zoning R2
Rooms
Other Rooms Living Room, Dining Room, Primary Bedroom, Bedroom 2, Bedroom 3, Kitchen, Family Room, Bedroom 1
Basement Full, Unfinished
Interior
Hot Water Electric
Heating Oil, Forced Air
Cooling Central A/C
Fireplaces Number 1
Fireplace Y
Heat Source Oil
Laundry Basement
Exterior
Exterior Feature Porch(es)
Garage Spaces 5.0
Water Access N
Accessibility None
Porch Porch(es)
Attached Garage 2
Total Parking Spaces 5
Garage Y
Building
Story 1
Sewer Public Sewer
Water Public
Architectural Style Ranch/Rambler
Level or Stories 1
Additional Building Above Grade
New Construction N
Schools
School District Pennsbury
Others
Senior Community No
Tax ID 20-042-126
Ownership Fee Simple
Read Less
Want to know what your home might be worth? Contact us for a FREE valuation!

Our team is ready to help you sell your home for the highest possible price ASAP

Bought with Amy Patterson • RE/MAX Properties - Newtown
GET MORE INFORMATION





