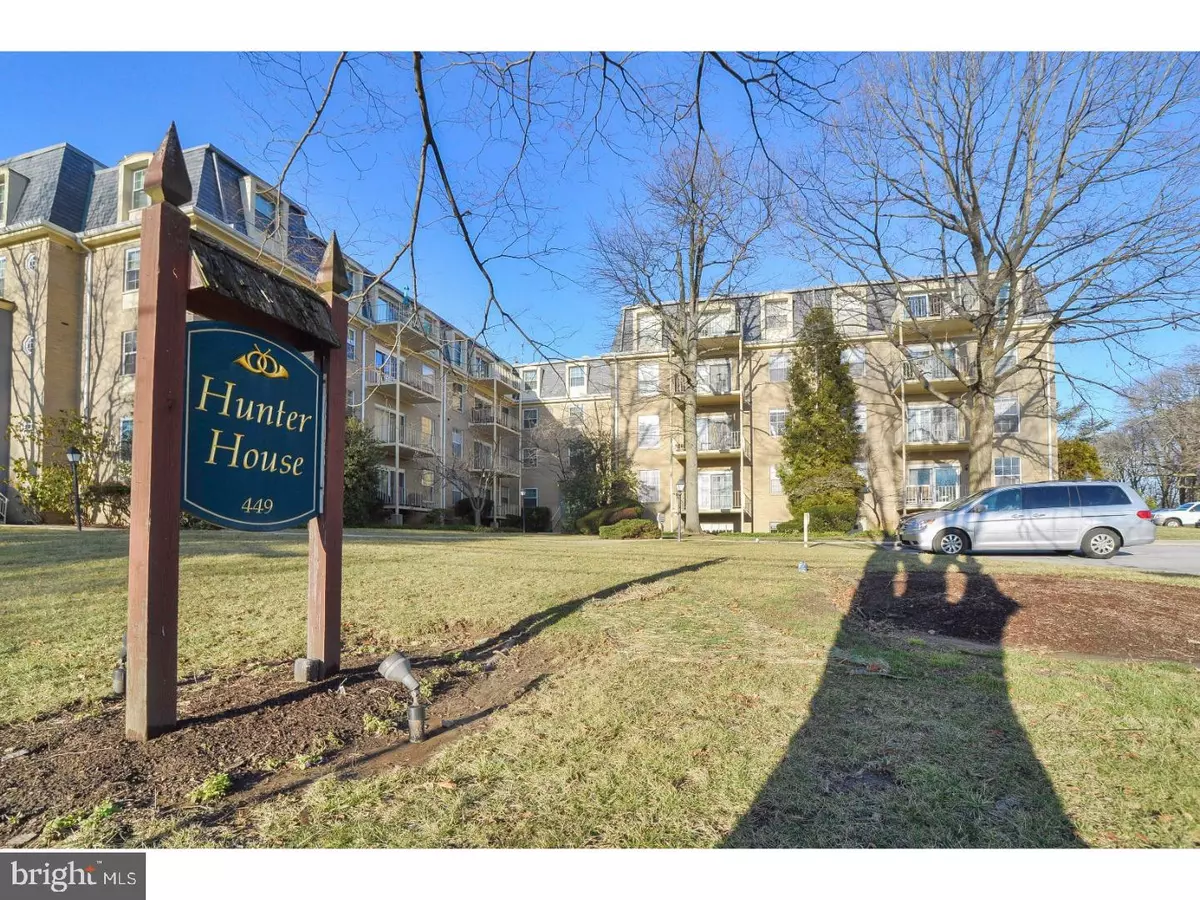$190,000
$190,000
For more information regarding the value of a property, please contact us for a free consultation.
449 W MONTGOMERY AVE #406 Haverford, PA 19041
2 Beds
2 Baths
1,158 SqFt
Key Details
Sold Price $190,000
Property Type Single Family Home
Sub Type Unit/Flat/Apartment
Listing Status Sold
Purchase Type For Sale
Square Footage 1,158 sqft
Price per Sqft $164
Subdivision Hunter House
MLS Listing ID 1000146432
Sold Date 08/10/18
Style French,Traditional
Bedrooms 2
Full Baths 2
HOA Fees $664/mo
HOA Y/N N
Abv Grd Liv Area 1,158
Originating Board TREND
Year Built 1967
Annual Tax Amount $5,316
Tax Year 2018
Lot Size 1,080 Sqft
Acres 0.02
Lot Dimensions .
Property Sub-Type Unit/Flat/Apartment
Property Description
Top floor, rear of property.Unit boasts loads of light and parquet floors throughout.Large balcony through sliding doors in living room. The two spacious bedrooms have loads of closet space. The master is a suite with a door for privacy from the rest of the unit. There is a Common Laundry located on the floor, however washer/dryer are permitted in the unit if new owner so chooses. Haverford shops, R5/Paoli-Thorndale train, Bryn Mawr ACME within walking distance. The condo fee includes all utilities. Plenty of parking in the lot and potential to rent space in the garage if desired. Large storage space in the basement.
Location
State PA
County Montgomery
Area Lower Merion Twp (10640)
Zoning R7
Rooms
Other Rooms Living Room, Dining Room, Primary Bedroom, Kitchen, Bedroom 1, Other
Interior
Interior Features Primary Bath(s), Elevator, Intercom, Stall Shower, Kitchen - Eat-In
Hot Water Natural Gas
Heating Gas
Cooling Central A/C
Flooring Wood, Vinyl, Tile/Brick
Equipment Built-In Range, Dishwasher, Disposal
Fireplace N
Appliance Built-In Range, Dishwasher, Disposal
Heat Source Natural Gas
Laundry Shared
Exterior
Exterior Feature Balcony
Garage Spaces 3.0
Utilities Available Cable TV
Water Access N
Accessibility None
Porch Balcony
Total Parking Spaces 3
Garage N
Building
Sewer Public Sewer
Water Public
Architectural Style French, Traditional
Additional Building Above Grade
New Construction N
Schools
School District Lower Merion
Others
Pets Allowed N
HOA Fee Include Common Area Maintenance,Ext Bldg Maint,Lawn Maintenance,Snow Removal,Trash,Electricity,Heat,Water,Sewer,Cook Fee,Parking Fee,Insurance,Management,Alarm System
Senior Community No
Tax ID 40-00-40232-849
Ownership Condominium
Acceptable Financing Conventional, VA, FHA 203(b)
Listing Terms Conventional, VA, FHA 203(b)
Financing Conventional,VA,FHA 203(b)
Read Less
Want to know what your home might be worth? Contact us for a FREE valuation!

Our team is ready to help you sell your home for the highest possible price ASAP

Bought with Ben Slater • RE/MAX Executive Realty
GET MORE INFORMATION





