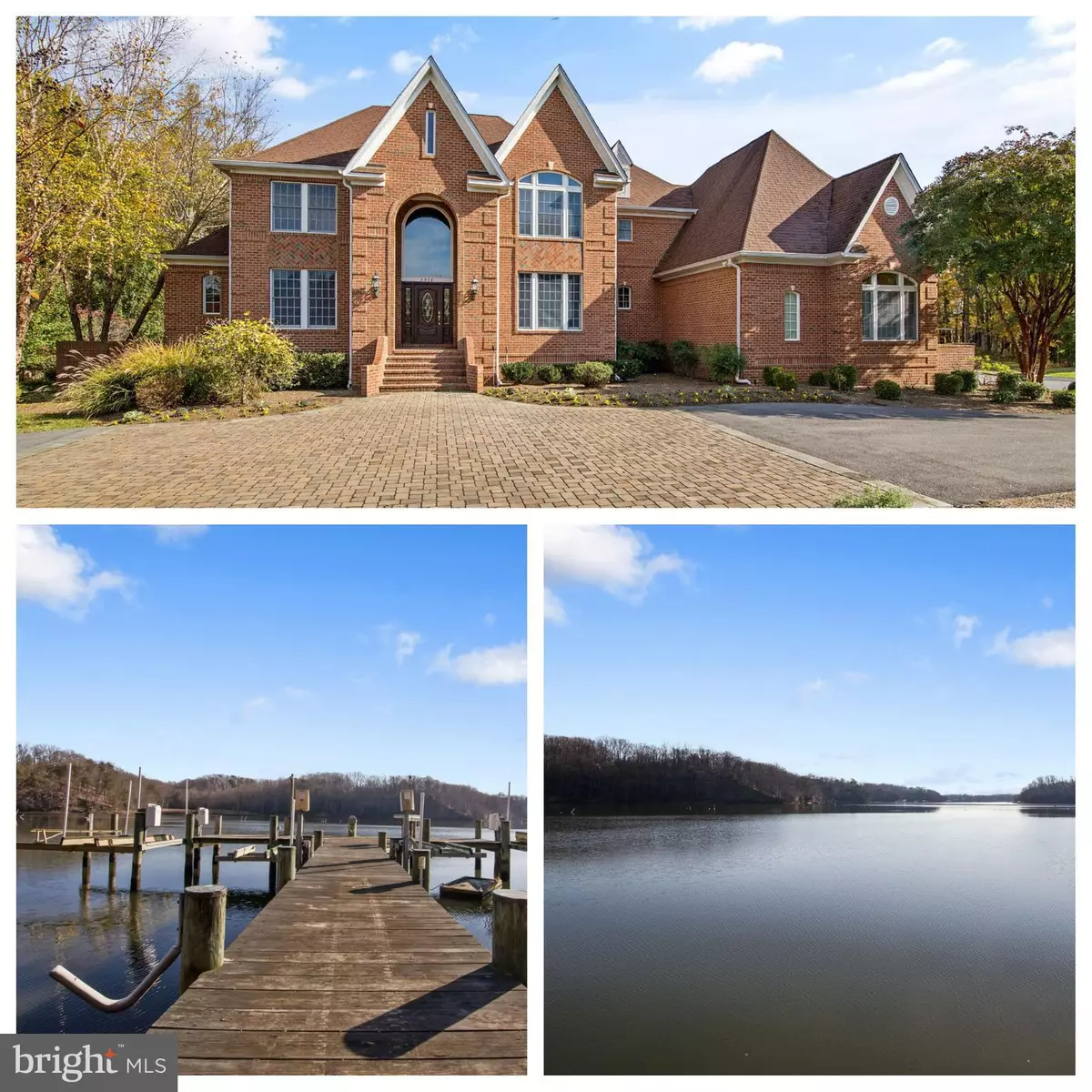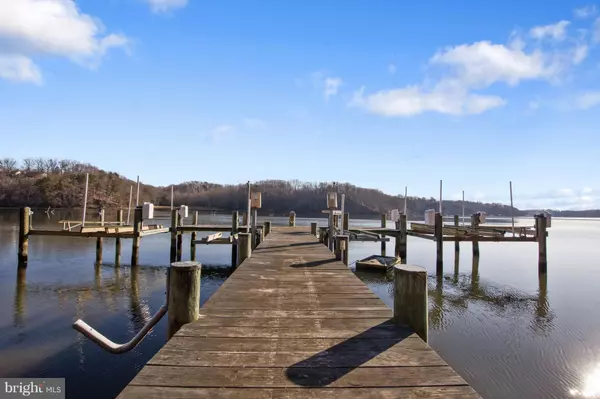$1,530,000
$1,700,000
10.0%For more information regarding the value of a property, please contact us for a free consultation.
2508 HOWARD GROVE RD Davidsonville, MD 21035
6 Beds
6 Baths
6,277 SqFt
Key Details
Sold Price $1,530,000
Property Type Single Family Home
Sub Type Detached
Listing Status Sold
Purchase Type For Sale
Square Footage 6,277 sqft
Price per Sqft $243
Subdivision Eagles Passages
MLS Listing ID 1000196530
Sold Date 07/31/18
Style Colonial
Bedrooms 6
Full Baths 5
Half Baths 1
HOA Fees $70/ann
HOA Y/N Y
Abv Grd Liv Area 6,277
Originating Board MRIS
Year Built 2003
Annual Tax Amount $17,568
Tax Year 2017
Lot Size 7.080 Acres
Acres 7.08
Property Description
Custom All-Brick home*400 ft waterfront on the South River*Pier w/electric&water*15,000 lb boat lift +watercraft lift*River-side lighted deck*Anderson Windows & Patio Doors*Apartment-like and well-equipped In Law dwelling*Gym w/Sauna* mahogany wood library*cherry wood great room built in*Laundry room on each level*Master bath w/steam shower*lounge area*Gourmet kitchen*Thermador&SubZero appliances.
Location
State MD
County Anne Arundel
Rooms
Other Rooms Dining Room, Family Room, Library, 2nd Stry Fam Ovrlk, Study, Exercise Room, Great Room, In-Law/auPair/Suite, Laundry
Basement Connecting Stairway, Outside Entrance, Rear Entrance, Sump Pump, Full, Fully Finished, Improved, Walkout Level, Windows
Main Level Bedrooms 1
Interior
Interior Features Breakfast Area, Butlers Pantry, Family Room Off Kitchen, Kitchen - Gourmet, Kitchen - Island, Built-Ins, Upgraded Countertops, Crown Moldings, Primary Bath(s), Sauna, Curved Staircase, WhirlPool/HotTub, Wood Floors, Wet/Dry Bar, Other
Hot Water Electric, Multi-tank
Heating Baseboard, Central, Heat Pump(s), Zoned
Cooling Central A/C, Heat Pump(s), Zoned
Fireplaces Number 3
Fireplaces Type Gas/Propane
Equipment Cooktop, Dishwasher, Disposal, Dryer - Front Loading, ENERGY STAR Clothes Washer, Exhaust Fan, Icemaker, Microwave, Oven - Double, Oven - Wall, Refrigerator, Six Burner Stove, Washer - Front Loading, Water Conditioner - Owned, Water Heater, ENERGY STAR Dishwasher, ENERGY STAR Refrigerator, Oven - Self Cleaning, Water Dispenser, Range Hood
Fireplace Y
Window Features ENERGY STAR Qualified,Low-E
Appliance Cooktop, Dishwasher, Disposal, Dryer - Front Loading, ENERGY STAR Clothes Washer, Exhaust Fan, Icemaker, Microwave, Oven - Double, Oven - Wall, Refrigerator, Six Burner Stove, Washer - Front Loading, Water Conditioner - Owned, Water Heater, ENERGY STAR Dishwasher, ENERGY STAR Refrigerator, Oven - Self Cleaning, Water Dispenser, Range Hood
Heat Source Electric, Oil, Central, Bottled Gas/Propane
Exterior
Exterior Feature Deck(s), Patio(s), Porch(es), Terrace
Parking Features Garage Door Opener
Utilities Available Cable TV Available, Fiber Optics Available, Multiple Phone Lines, Under Ground
Amenities Available Pier/Dock, Pool - Outdoor, Swimming Pool, Water/Lake Privileges, Basketball Courts, Security, Picnic Area
Waterfront Description Boat/Launch Ramp,Private Dock Site
Water Access Y
Water Access Desc Boat - Powered,Canoe/Kayak,Fishing Allowed,Personal Watercraft (PWC),Private Access,Sail,Waterski/Wakeboard
Roof Type Shingle
Accessibility Other
Porch Deck(s), Patio(s), Porch(es), Terrace
Garage N
Private Pool N
Building
Lot Description Backs to Trees, Cul-de-sac, Landscaping, Private, Open
Story 3+
Sewer Septic Exists
Water Well
Architectural Style Colonial
Level or Stories 3+
Additional Building Above Grade
Structure Type 2 Story Ceilings,9'+ Ceilings,High
New Construction N
Schools
School District Anne Arundel County Public Schools
Others
Senior Community No
Tax ID 020223190092550
Ownership Fee Simple
Security Features Exterior Cameras,Monitored,Carbon Monoxide Detector(s),Smoke Detector,Security System,Fire Detection System,Motion Detectors
Special Listing Condition Standard
Read Less
Want to know what your home might be worth? Contact us for a FREE valuation!

Our team is ready to help you sell your home for the highest possible price ASAP

Bought with Gail Chisholm • Long & Foster Real Estate, Inc.

GET MORE INFORMATION





