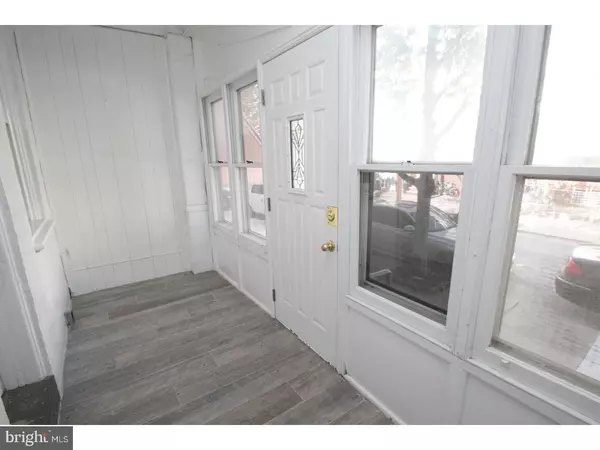$245,000
$249,000
1.6%For more information regarding the value of a property, please contact us for a free consultation.
2213 S LAMBERT ST Philadelphia, PA 19145
3 Beds
1 Bath
1,036 SqFt
Key Details
Sold Price $245,000
Property Type Townhouse
Sub Type Interior Row/Townhouse
Listing Status Sold
Purchase Type For Sale
Square Footage 1,036 sqft
Price per Sqft $236
Subdivision Girard Estates
MLS Listing ID 1001490608
Sold Date 07/27/18
Style Straight Thru
Bedrooms 3
Full Baths 1
HOA Y/N N
Abv Grd Liv Area 1,036
Originating Board TREND
Year Built 1919
Annual Tax Amount $1,135
Tax Year 2018
Lot Size 770 Sqft
Acres 0.02
Lot Dimensions 14X55
Property Description
Located on a secluded tree lined street in the notable Girard Estates area of South Philly sits this quaint 3 bedroom home. Upon entering, you will be greeted by a enclosed porch that leads to a wide-open floor plan with gorgeous original wood floors. There is a dining room area with convenient coat closet and a large kitchen with tile floors, wood cabinets, granite counter tops and stainless-steel appliances. In the rear sits a snug patio that receives ample sunlight. Upstairs you will enjoy three spacious and bright bedrooms, and a recently renovated tiled bathroom that has floor to ceiling tile in shower and a bright skylight. Basement has ample storage space and laundry room. New replacement windows in the rear, new HVAC and central air installed 2016, new electric system in 2016, new sewer lateral and main drain installed in 2017, and close to I-76, shopping center, and the bustling Passyunk restaurant scene.
Location
State PA
County Philadelphia
Area 19145 (19145)
Zoning RM1
Rooms
Other Rooms Living Room, Primary Bedroom, Bedroom 2, Kitchen, Bedroom 1
Basement Full, Unfinished
Interior
Interior Features Skylight(s), Kitchen - Eat-In
Hot Water Natural Gas
Heating Gas, Radiant
Cooling Central A/C
Flooring Wood
Fireplace N
Heat Source Natural Gas
Laundry Basement
Exterior
Water Access N
Roof Type Flat
Accessibility None
Garage N
Building
Story 2
Sewer Public Sewer
Water Public
Architectural Style Straight Thru
Level or Stories 2
Additional Building Above Grade
New Construction N
Schools
School District The School District Of Philadelphia
Others
Senior Community No
Tax ID 481349800
Ownership Fee Simple
Read Less
Want to know what your home might be worth? Contact us for a FREE valuation!

Our team is ready to help you sell your home for the highest possible price ASAP

Bought with Gordon Stein • OCF Realty LLC - Philadelphia
GET MORE INFORMATION





