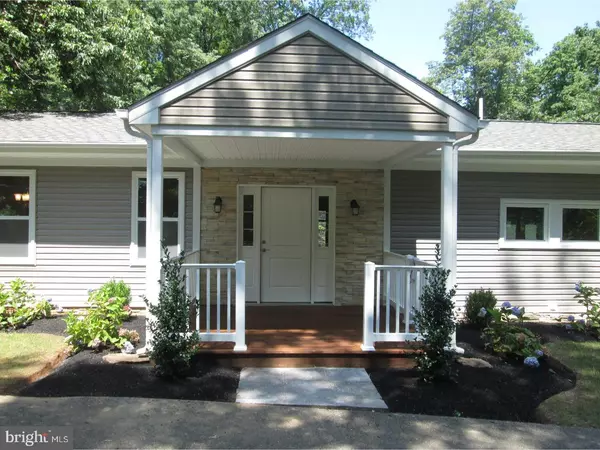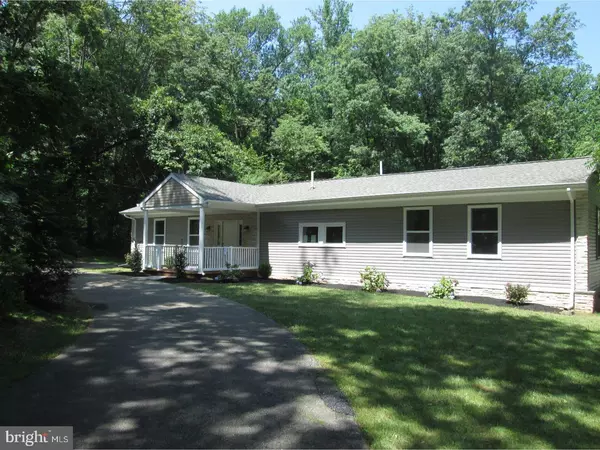$324,900
$324,900
For more information regarding the value of a property, please contact us for a free consultation.
431 LAKE WARREN RD Upper Black Eddy, PA 18972
3 Beds
3 Baths
1,852 SqFt
Key Details
Sold Price $324,900
Property Type Single Family Home
Sub Type Detached
Listing Status Sold
Purchase Type For Sale
Square Footage 1,852 sqft
Price per Sqft $175
Subdivision Upper Black Eddy
MLS Listing ID 1001819350
Sold Date 07/27/18
Style Ranch/Rambler
Bedrooms 3
Full Baths 2
Half Baths 1
HOA Y/N N
Abv Grd Liv Area 1,852
Originating Board TREND
Year Built 1971
Annual Tax Amount $2,837
Tax Year 2018
Lot Size 1.500 Acres
Acres 1.5
Lot Dimensions 150 X 450
Property Description
HOT "NEW INVENTORY"!!! PEACE & TRANQUILITY Awaits You in this TOTALLY and Tastefully RESTORED 3 Bedroom, 2.5 Bath RANCH Home in Beautiful Upper Black Eddy. The Finest Materials, Mechanical Systems and Attention to Detail Have been Incorporated into this Bright, Sunny and Open Floor Plan. Nestled on a Bucolic 1.5 Acre Setting this Home Features: A Gorgeous Kitchen with Custom Ivory Cabinetry, Granite Counter tops and Center Island, Decorative Tiled Back splash and Stainless Steel Electric Range, Dishwasher and Refrigerator/Freezer. Engineered Handscaped Flooring Throughout other than the Bedrooms with Wall to Wall Carpeting. Three Generous Sized Bedrooms Including a Master BR with Large Walk-in Closet and Built-In Cabinetry, Bathroom Double Granite Sinks, Jacuzzi Tub & Shower w/Porcelain Tiled Walls and Floor and Built-In Decorative Shelving. There are Tons of Overhead Lighting Throughout. The Laundry Room is Accented with Granite Counters & Decorative Cabinetry. What a Great Open Feel with 9 Foot Ceilings throughout. The Living Room Opens out to a 30'x16' Expansive New Deck that Overlooks the Private Rear Setting. There is a Den/Office off the Dining Room and a Powder Room off the Kitchen. A Bonus on the Property is an Existing Mobile Home in the Rear of the Property that had been used as an In-Law Suite in the past. It is a One BR Vinyl Sided Unit with A Rear Deck. This Mobile Home needs TLC to bring it back to full use. If You are looking for a Quality, Maintenance Free Home with Wonderful Features and a Gorgeous Private Setting - this is Your New Home!! Welcome Home.
Location
State PA
County Bucks
Area Nockamixon Twp (10130)
Zoning RR
Rooms
Other Rooms Living Room, Dining Room, Primary Bedroom, Bedroom 2, Kitchen, Bedroom 1, Laundry, Other
Interior
Interior Features Primary Bath(s), Kitchen - Island
Hot Water Electric
Heating Heat Pump - Electric BackUp, Forced Air
Cooling Central A/C
Flooring Wood, Fully Carpeted, Tile/Brick
Equipment Dishwasher, Built-In Microwave
Fireplace N
Window Features Energy Efficient
Appliance Dishwasher, Built-In Microwave
Laundry Main Floor
Exterior
Exterior Feature Deck(s)
Garage Spaces 3.0
Water Access N
Roof Type Pitched
Accessibility None
Porch Deck(s)
Total Parking Spaces 3
Garage N
Building
Lot Description Level, Trees/Wooded
Story 1
Sewer On Site Septic
Water Well
Architectural Style Ranch/Rambler
Level or Stories 1
Additional Building Above Grade
Structure Type 9'+ Ceilings
New Construction N
Schools
High Schools Palisades
School District Palisades
Others
Senior Community No
Tax ID 30-013-057-002
Ownership Fee Simple
Read Less
Want to know what your home might be worth? Contact us for a FREE valuation!

Our team is ready to help you sell your home for the highest possible price ASAP

Bought with Terese E Brittingham • Keller Williams Realty Group





