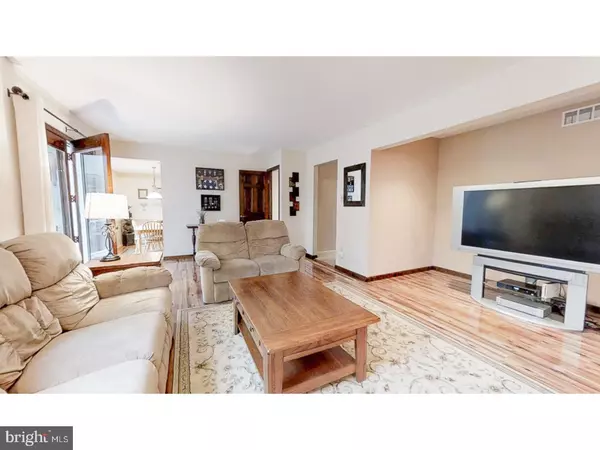$377,500
$389,900
3.2%For more information regarding the value of a property, please contact us for a free consultation.
7 GRIST MILL CT Medford, NJ 08055
4 Beds
3 Baths
2,734 SqFt
Key Details
Sold Price $377,500
Property Type Single Family Home
Sub Type Detached
Listing Status Sold
Purchase Type For Sale
Square Footage 2,734 sqft
Price per Sqft $138
Subdivision Grist Mill
MLS Listing ID 1000359348
Sold Date 07/25/18
Style Colonial
Bedrooms 4
Full Baths 2
Half Baths 1
HOA Y/N N
Abv Grd Liv Area 2,734
Originating Board TREND
Year Built 1979
Annual Tax Amount $10,187
Tax Year 2017
Lot Size 0.578 Acres
Acres 0.58
Lot Dimensions 0X0
Property Sub-Type Detached
Property Description
You need to come see this Spacious and impeccably maintained Center Hall Colonial home which is located on a private street in desirable and RARELY offered Grist Mill section of Medford. This home sits on a beautiful lot at the end of the cul-de-sac. The bedrooms are spacious and filled with lots of light. The master bedroom is gorgeous with a separate dressing area and tons of closet space. New kitchen with granite counters. Huge Mudroom with tons of storage. Gleaming floors in the family room, kitchen, breakfast room, hall and Mudroom. Family room has wet bar and stately natural gas brick fireplace, which can be converted back into a wood burning fp. Enjoy your breakfast in the enclosed back porch with beautiful tile floor and skylights over looking the peaceful back yard. The back deck includes a hot tub to relax those tense muscles. The basement is finished for extra an entertainment space, along with a large storage area which features a spacious cedar closet and walkout bilco door system. There is 2-zoned air-conditioning. Home Security System..The kitchen features a reverse-osmosis water system. Water at its finest quality! The windows have all been replaced. Refrigerator, washer and dryer will be included as well. Some add'l features: and "insta-hot" at the kitchen sink for instant hot water, motion activated lighting outside, 10 outdoor flood lights, adjustable lighting in the master bedroom and dining room, Oak cabinets in the garage, a work bench, and hooks for your bikes. There is a large maintenance free Rubbermaid shed in the back yard. The home is equipped with a hook-up for your generator. There is access to a paved pathway across the street that will allow walking, biking all the way to Bob Meyer Park and out towards Shamong.
Location
State NJ
County Burlington
Area Medford Twp (20320)
Zoning RES
Rooms
Other Rooms Living Room, Dining Room, Primary Bedroom, Bedroom 2, Bedroom 3, Kitchen, Family Room, Bedroom 1, Laundry, Attic
Basement Full, Outside Entrance
Interior
Interior Features Primary Bath(s), Kitchen - Island, Butlers Pantry, Skylight(s), Ceiling Fan(s), Sprinkler System, Water Treat System, Dining Area
Hot Water Natural Gas
Heating Gas
Cooling Central A/C
Flooring Fully Carpeted, Tile/Brick
Fireplaces Number 1
Fireplaces Type Brick, Gas/Propane
Equipment Cooktop, Oven - Wall, Dishwasher
Fireplace Y
Window Features Bay/Bow,Replacement
Appliance Cooktop, Oven - Wall, Dishwasher
Heat Source Natural Gas
Laundry Main Floor
Exterior
Exterior Feature Deck(s), Porch(es)
Garage Spaces 5.0
Water Access N
Accessibility None
Porch Deck(s), Porch(es)
Attached Garage 2
Total Parking Spaces 5
Garage Y
Building
Story 2
Sewer On Site Septic
Water Well
Architectural Style Colonial
Level or Stories 2
Additional Building Above Grade
New Construction N
Schools
School District Lenape Regional High
Others
Senior Community No
Tax ID 20-05301 23-00003 05
Ownership Fee Simple
Security Features Security System
Acceptable Financing Conventional, VA, FHA 203(b)
Listing Terms Conventional, VA, FHA 203(b)
Financing Conventional,VA,FHA 203(b)
Read Less
Want to know what your home might be worth? Contact us for a FREE valuation!

Our team is ready to help you sell your home for the highest possible price ASAP

Bought with Mark S Cuccuini • RE/MAX Preferred - Cherry Hill
GET MORE INFORMATION





