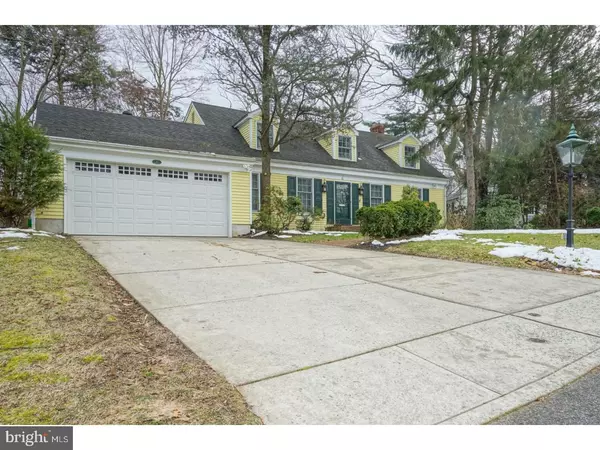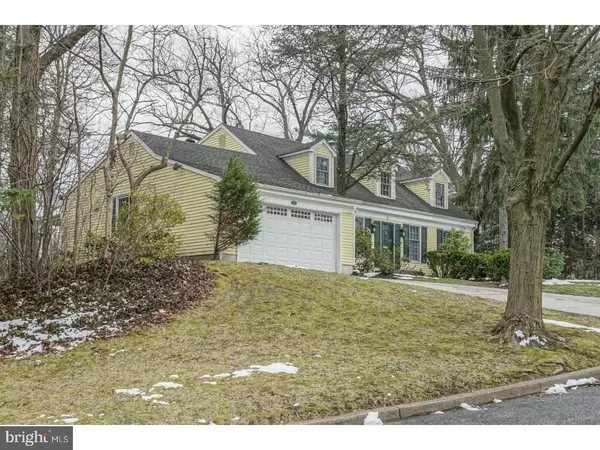$550,000
$550,000
For more information regarding the value of a property, please contact us for a free consultation.
6 WESTWOOD DR Haddonfield, NJ 08033
4 Beds
3 Baths
2,340 SqFt
Key Details
Sold Price $550,000
Property Type Single Family Home
Sub Type Detached
Listing Status Sold
Purchase Type For Sale
Square Footage 2,340 sqft
Price per Sqft $235
Subdivision Gill Tract
MLS Listing ID 1000276164
Sold Date 07/20/18
Style Colonial
Bedrooms 4
Full Baths 2
Half Baths 1
HOA Y/N N
Abv Grd Liv Area 2,340
Originating Board TREND
Year Built 1961
Annual Tax Amount $17,384
Tax Year 2017
Lot Size 0.330 Acres
Acres 0.33
Lot Dimensions 111X130
Property Description
HUGE PRICE REDUCTION!! LOCATION, LOCATION, LOCATION! This home is situated on a pri-vate CUL DE SAC, perched perfectly on a hill, and nestled on a generous CORNER LOT with .33 acres of land in Haddonfield's prestigious Gill Tract located just a stone throw away from Tavistock. 4 Bedrooms, and 2.5 baths, this home has been faithfully crafted with a unique grace & charm that is classically simple. Turn the key and start living your dreams, or pop the top and build them. The homes first floor features a spacious formal living room with fireplace, formal dining room with crown molding and wainscoting, custom kitchen with granite countertops and stainless steel appliances, large fam-ily room with wall-to-wall brick fireplace and sliders to sun room & back patio, laundry room, powder room located next to the study/office/den that features custom paneled walls with 2 built in bookcases which could serve as first floor master or in-law-suite. The second floor currently features the master suite plus two additional great sized bedrooms, another full bath, and plenty of extra storage plus an attic. This house is generously sized, and you'll be able to enjoy this home for years to come. Located in the summit of South Jersey, and home to some of the states best school systems, this Hadddonfield home is in a class all by itself. Location doesn't get any better!
Location
State NJ
County Camden
Area Haddonfield Boro (20417)
Zoning R2
Rooms
Other Rooms Living Room, Dining Room, Primary Bedroom, Bedroom 2, Bedroom 3, Kitchen, Family Room, Bedroom 1, Laundry, Attic
Basement Partial
Interior
Interior Features Primary Bath(s), Kitchen - Island, Butlers Pantry, Attic/House Fan, Wet/Dry Bar, Stall Shower
Hot Water Natural Gas
Heating Gas, Forced Air
Cooling Central A/C
Flooring Wood, Tile/Brick
Fireplaces Number 2
Fireplaces Type Brick
Equipment Dishwasher, Refrigerator
Fireplace Y
Appliance Dishwasher, Refrigerator
Heat Source Natural Gas
Laundry Main Floor
Exterior
Exterior Feature Patio(s)
Garage Inside Access, Garage Door Opener
Garage Spaces 5.0
Fence Other
Utilities Available Cable TV
Waterfront N
Water Access N
Roof Type Pitched,Shingle
Accessibility None
Porch Patio(s)
Attached Garage 2
Total Parking Spaces 5
Garage Y
Building
Lot Description Corner, Cul-de-sac, Front Yard, Rear Yard, SideYard(s)
Story 2
Foundation Brick/Mortar
Sewer Public Sewer
Water Public
Architectural Style Colonial
Level or Stories 2
Additional Building Above Grade
New Construction N
Schools
Middle Schools Haddonfield
High Schools Haddonfield Memorial
School District Haddonfield Borough Public Schools
Others
Senior Community No
Tax ID 17-00081 04-00021
Ownership Fee Simple
Security Features Security System
Acceptable Financing Conventional, VA, FHA 203(k), FHA 203(b)
Listing Terms Conventional, VA, FHA 203(k), FHA 203(b)
Financing Conventional,VA,FHA 203(k),FHA 203(b)
Read Less
Want to know what your home might be worth? Contact us for a FREE valuation!

Our team is ready to help you sell your home for the highest possible price ASAP

Bought with Francis X Ward • Lenny Vermaat & Leonard Inc. Realtors Inc

GET MORE INFORMATION





