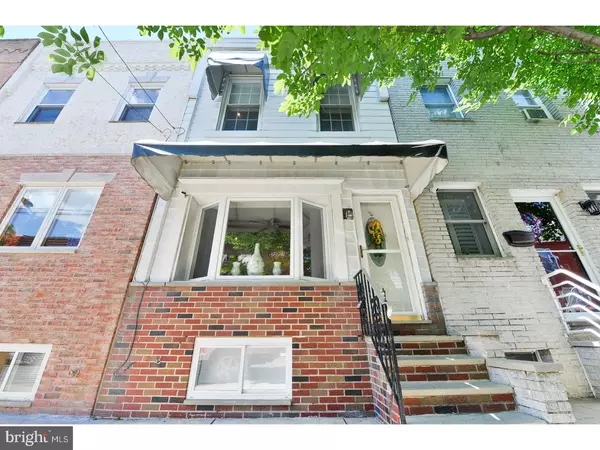$255,000
$255,000
For more information regarding the value of a property, please contact us for a free consultation.
2630 S COLORADO ST Philadelphia, PA 19145
3 Beds
1 Bath
1,080 SqFt
Key Details
Sold Price $255,000
Property Type Townhouse
Sub Type Interior Row/Townhouse
Listing Status Sold
Purchase Type For Sale
Square Footage 1,080 sqft
Price per Sqft $236
Subdivision Girard Estates
MLS Listing ID 1001873456
Sold Date 07/20/18
Style Traditional
Bedrooms 3
Full Baths 1
HOA Y/N N
Abv Grd Liv Area 1,080
Originating Board TREND
Year Built 1938
Annual Tax Amount $2,125
Tax Year 2018
Lot Size 651 Sqft
Acres 0.01
Lot Dimensions 14X46
Property Description
This spectacular home located in the Girard Estates Section of South Philadelphia is just what you have been waiting for! This home features three bedrooms with spacious closets and LED High Bay Lighting on the 2nd floor. The first is an open floor plan that features hardwood floors and is flooded with natural light. Do you like to entertain? Invite your friends over to utilize the finished basement. When this home was remodeled in 2005, the owner added all new electric and plumbing while adding a 3.5 ton central air unit that sits on two metal I-beams on the roof. A new hot water heater and dishwasher were added within the last year. Owner is offering a 1-year HOME WARRANTY with full asking price. Clean block, great neighbors and excellent location close to parks, stadium district and the restaurants on Passyunk Ave! This home is currently owned by a licensed PA realtor. More interior photos will be uploaded later today.
Location
State PA
County Philadelphia
Area 19145 (19145)
Zoning RSA5
Rooms
Other Rooms Living Room, Dining Room, Primary Bedroom, Bedroom 2, Kitchen, Family Room, Bedroom 1, Laundry
Basement Full
Interior
Interior Features Ceiling Fan(s), Kitchen - Eat-In
Hot Water Natural Gas
Heating Gas
Cooling Central A/C
Flooring Wood
Equipment Dishwasher, Disposal
Fireplace N
Window Features Bay/Bow,Energy Efficient,Replacement
Appliance Dishwasher, Disposal
Heat Source Natural Gas
Laundry Basement
Exterior
Utilities Available Cable TV
Water Access N
Roof Type Flat
Accessibility None
Garage N
Building
Story 2
Sewer Public Sewer
Water Public
Architectural Style Traditional
Level or Stories 2
Additional Building Above Grade
Structure Type 9'+ Ceilings
New Construction N
Schools
School District The School District Of Philadelphia
Others
Senior Community No
Tax ID 262040300
Ownership Fee Simple
Security Features Security System
Read Less
Want to know what your home might be worth? Contact us for a FREE valuation!

Our team is ready to help you sell your home for the highest possible price ASAP

Bought with Michael Scipione • Coldwell Banker Realty
GET MORE INFORMATION





