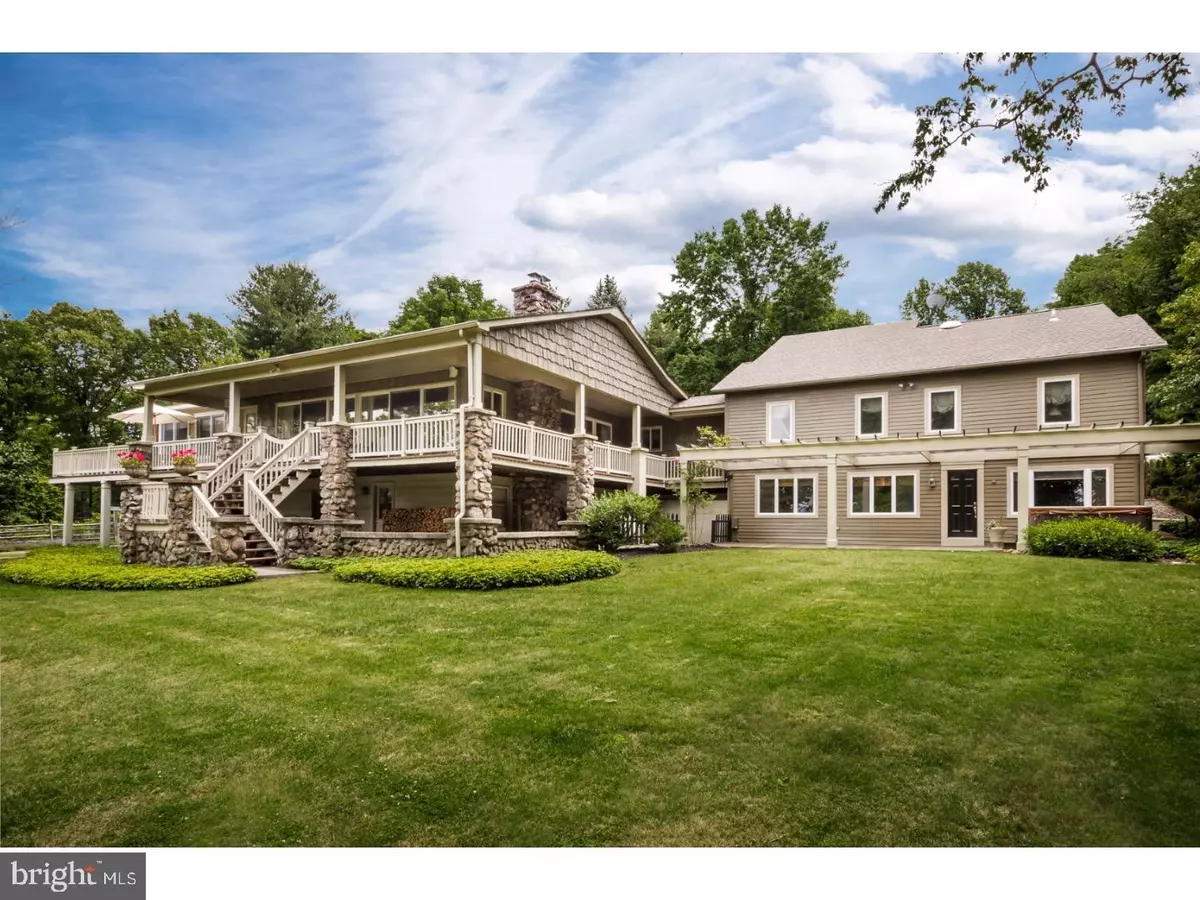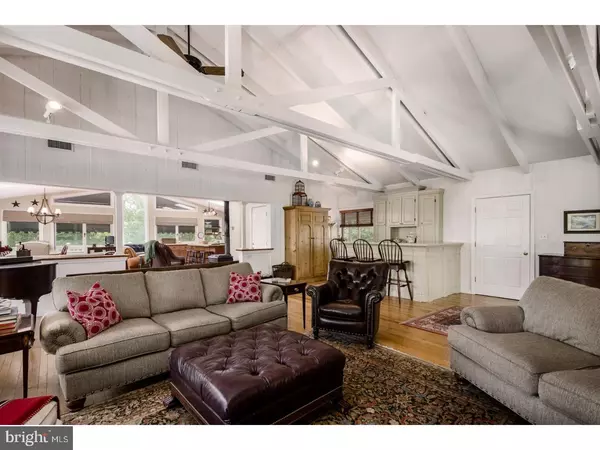$925,000
$949,000
2.5%For more information regarding the value of a property, please contact us for a free consultation.
20 SPRINGHOUSE LN Asbury, NJ 08802
4 Beds
4 Baths
1 Acres Lot
Key Details
Sold Price $925,000
Property Type Single Family Home
Sub Type Detached
Listing Status Sold
Purchase Type For Sale
Subdivision Pattenburg
MLS Listing ID 1000221348
Sold Date 07/18/18
Style Traditional
Bedrooms 4
Full Baths 3
Half Baths 1
HOA Y/N N
Originating Board TREND
Year Built 1950
Annual Tax Amount $10,842
Tax Year 2017
Lot Size 1.000 Acres
Acres 1.0
Lot Dimensions 34.317
Property Description
Once a 1900's hunting lodge for vacationing Manhattanites and just 90 minutes to NYC, the redesign of this home is downright captivating. From its serene acreage with barn, swimming pool, and cabana, to its wraparound porch overlooking a glorious stretch of nature that bends towards an adjacent preserved farm, this home is decked in some of the most sumptuous finishes you'll find. Cross a small bridge over a koi pond and step through mission-style doors to the entrance hall addition that unites what was once two structures. The living spaces are awash in natural light with multiple atrium doors flowing to outdoor "rooms" that await cool drinks and conversation. The floor plan is open with the living room, kitchen and casual dining area overlooking a blazing stone fireplace. In a wing introduced by clerestory windows and a volume ceiling, find peaceful bedrooms - the master with an ensuite bath. The lower level provides the perfect guest apartment with living room, bathroom, bedroom, and kitchen. The family room opens right out to the spa.
Location
State NJ
County Hunterdon
Area Union Twp (21025)
Zoning CM
Rooms
Other Rooms Living Room, Primary Bedroom, Bedroom 2, Bedroom 3, Kitchen, Family Room, Bedroom 1, In-Law/auPair/Suite, Other
Basement Full, Outside Entrance, Fully Finished
Interior
Interior Features Primary Bath(s), Kitchen - Island, Skylight(s), Ceiling Fan(s), WhirlPool/HotTub, Wood Stove, 2nd Kitchen, Exposed Beams, Wet/Dry Bar, Stall Shower, Kitchen - Eat-In
Hot Water Oil
Heating Oil, Baseboard
Cooling Central A/C
Flooring Wood, Fully Carpeted, Tile/Brick
Fireplaces Number 2
Fireplaces Type Stone, Gas/Propane
Equipment Built-In Range, Dishwasher, Refrigerator
Fireplace Y
Appliance Built-In Range, Dishwasher, Refrigerator
Heat Source Oil
Laundry Main Floor
Exterior
Exterior Feature Deck(s), Patio(s), Porch(es)
Parking Features Inside Access, Garage Door Opener
Garage Spaces 2.0
Fence Other
Pool In Ground
Utilities Available Cable TV
Water Access N
Roof Type Shingle
Accessibility None
Porch Deck(s), Patio(s), Porch(es)
Attached Garage 2
Total Parking Spaces 2
Garage Y
Building
Lot Description Sloping
Story 2
Sewer On Site Septic
Water Well
Architectural Style Traditional
Level or Stories 2
Structure Type Cathedral Ceilings,9'+ Ceilings
New Construction N
Schools
High Schools North Hunterdon Regional
School District North Hunterdon-Voorhees Regional High
Others
Senior Community No
Tax ID 25-00015-00003 01
Ownership Fee Simple
Security Features Security System
Read Less
Want to know what your home might be worth? Contact us for a FREE valuation!

Our team is ready to help you sell your home for the highest possible price ASAP

Bought with Victoria Prodromitis • Weichert Realtors - Flemington Circle
GET MORE INFORMATION





