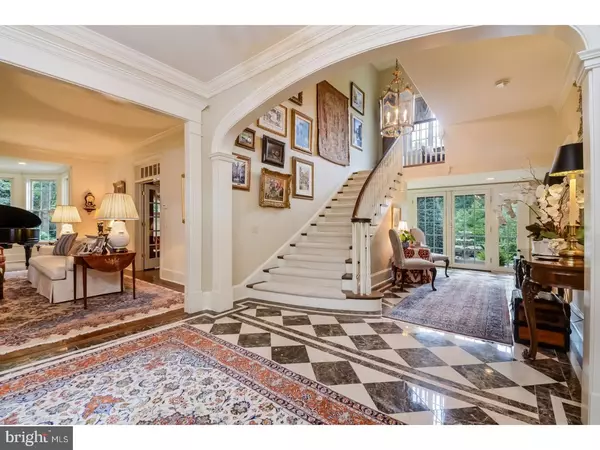$1,935,000
$2,000,000
3.3%For more information regarding the value of a property, please contact us for a free consultation.
1326 WOODED WAY Bryn Mawr, PA 19010
4 Beds
5 Baths
4,972 SqFt
Key Details
Sold Price $1,935,000
Property Type Single Family Home
Sub Type Detached
Listing Status Sold
Purchase Type For Sale
Square Footage 4,972 sqft
Price per Sqft $389
Subdivision Harriton Farm
MLS Listing ID 1000249782
Sold Date 07/16/18
Style Colonial
Bedrooms 4
Full Baths 3
Half Baths 2
HOA Fees $125/ann
HOA Y/N Y
Abv Grd Liv Area 4,972
Originating Board TREND
Year Built 2000
Annual Tax Amount $33,426
Tax Year 2018
Lot Size 0.662 Acres
Acres 0.66
Lot Dimensions 213
Property Description
This stately Manor Home is located on a cul-de-sac in the desirable community of Harriton Farm. The impeccable handcrafted Pohlig Built home boasts spacious, light filled rooms, remarkable architectural features and meticulous attention to detail. Beautifully appointed and upgraded throughout, this remarkable residence includes a Marble floored Center Hall, formal Living Room with wood burning fireplace and bay area, french doors to the handsome library with cherry paneling and bookshelves. The extra-large gourmet Kitchen with Kountry Kraft cabinetry and high end appliances, features an over-sized quartz island, with seating, a Breakfast Room with a vaulted beamed ceiling, a Family Room with a gas brick fireplace and custom cabinetry and bookshelves. The Formal Dining Room features decorative moldings and adjoins a Butlers Pantry with copper sink. The second floor includes a Master Bedroom Suite with sitting room, large custom closets and luxurious spa-like bathroom, with Jacuzzi tub, double sinks and extra-large shower. There are three additional bedrooms with two additional full baths. A fifth bedroom is possible in the unfinished room off the main hall. Laundry facilities are located at the rear of the main hall, and a computer area is situated outside the Laundry Room. The premier lot is the cornerstone of this home. The view is incomparable, along with three seating areas and stone fountain.
Location
State PA
County Montgomery
Area Lower Merion Twp (10640)
Zoning R1
Direction East
Rooms
Other Rooms Living Room, Dining Room, Primary Bedroom, Bedroom 2, Bedroom 3, Kitchen, Family Room, Bedroom 1, Laundry, Other
Basement Full, Unfinished, Outside Entrance
Interior
Interior Features Primary Bath(s), Kitchen - Island, Butlers Pantry, Skylight(s), WhirlPool/HotTub, Exposed Beams, Wet/Dry Bar, Stall Shower, Dining Area
Hot Water Natural Gas
Heating Gas, Forced Air
Cooling Central A/C
Flooring Wood, Fully Carpeted, Tile/Brick, Marble
Fireplaces Number 2
Fireplaces Type Marble, Stone, Gas/Propane
Equipment Cooktop, Built-In Range, Dishwasher, Refrigerator
Fireplace Y
Window Features Bay/Bow
Appliance Cooktop, Built-In Range, Dishwasher, Refrigerator
Heat Source Natural Gas
Laundry Upper Floor
Exterior
Exterior Feature Patio(s)
Parking Features Inside Access, Garage Door Opener
Garage Spaces 6.0
Fence Other
Water Access N
Roof Type Wood
Accessibility None
Porch Patio(s)
Attached Garage 3
Total Parking Spaces 6
Garage Y
Building
Story 2
Sewer Public Sewer
Water Public
Architectural Style Colonial
Level or Stories 2
Additional Building Above Grade
Structure Type Cathedral Ceilings,9'+ Ceilings
New Construction N
Schools
School District Lower Merion
Others
Senior Community No
Tax ID 40-00-66929-027
Ownership Fee Simple
Security Features Security System
Read Less
Want to know what your home might be worth? Contact us for a FREE valuation!

Our team is ready to help you sell your home for the highest possible price ASAP

Bought with Constance G Berg • BHHS Fox & Roach-Jenkintown

GET MORE INFORMATION





