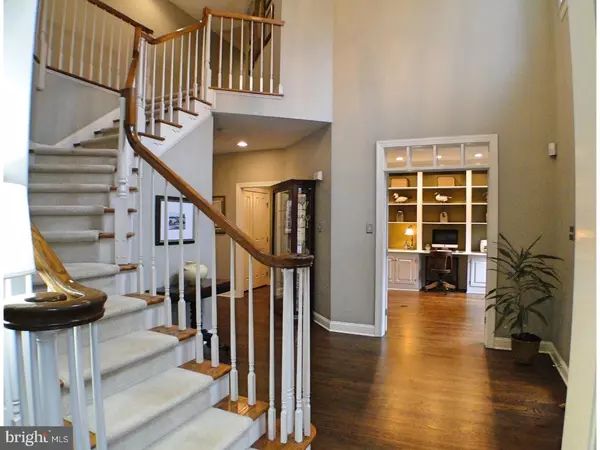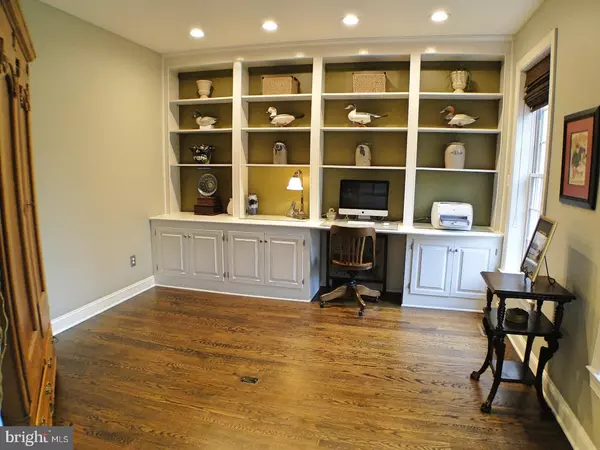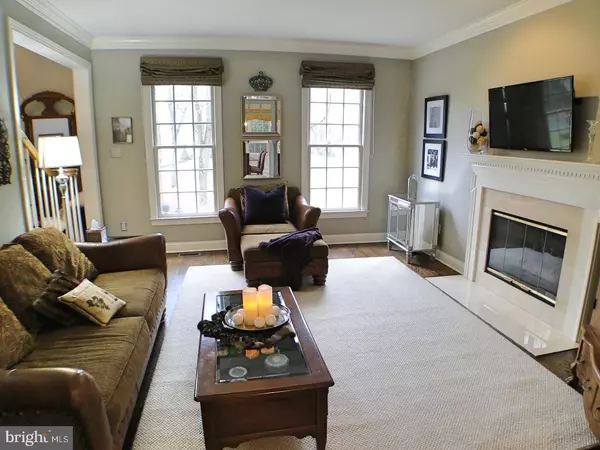$815,000
$849,900
4.1%For more information regarding the value of a property, please contact us for a free consultation.
513 S HEILBRON DR Media, PA 19063
4 Beds
6 Baths
4,480 SqFt
Key Details
Sold Price $815,000
Property Type Single Family Home
Sub Type Detached
Listing Status Sold
Purchase Type For Sale
Square Footage 4,480 sqft
Price per Sqft $181
Subdivision Heilbron
MLS Listing ID 1000222276
Sold Date 07/16/18
Style Colonial
Bedrooms 4
Full Baths 4
Half Baths 2
HOA Y/N N
Abv Grd Liv Area 4,480
Originating Board TREND
Year Built 1997
Annual Tax Amount $14,515
Tax Year 2018
Lot Size 1.480 Acres
Acres 1.48
Lot Dimensions 158X236
Property Description
Are you looking for a house you can walk right in and feel like you are home? 513 S Heilbron is the type of home that helps you relax and enjoy every aspect of living. This elegant home is tucked away in the small community of Heilbron Estates just minutes outside of Everybody's Hometown, Media, PA The location has you close to shopping, dining, parks, schools, etc...While it is close to everything you feel like you are away from it all! The 4400+ square foot meticulously decorated home boasts lovely some new and refinished hardwood flooring, neutral colors throughout and a place for everyone in the house. The entrance foyer is open and welcoming with a curved stair case and several paths to explore. Let's first look to the right where we find the office/study with its towering built-ins and french doors forprivacy when needed. Off to the left is the formal living room with its own fireplace and a comfortable conversation area. To the rear is the Dining Room, with tray ceiling windows and a a wonderful setting for the formal meal. Next to the Dining Room is the heart of the home and a true jewel. An elegant new kitchen with an over-sized center island, stainless Viking stove, back splash and range hood, granite counter tops and plenty of cabinets, including a separate bar area, the entertainment hub. Let's not forget about the double door walk in pantry. The eat in kitchen flows right into the two story Great room with a spectacular floor to ceiling stone fireplace, sky lights and a rear staircase to the 2nd floor. Just off the Kitchen and Great room sits the stamped concrete patio with an amazing custom Douglas Fir framed patio covering with mortise and tenon joinery, an inground pool with waterfall accent and the fenced back yard. The laundry room and powder room sit just off the great room which leads to the 3 car garage freshly dressed with new doors. We are only half way through! The 2nd floor hosts the Master suite with a walk in closet that you will adore. The master bath was recently updated to include a brand new glass shower enclosure & vanity w/granite counter. There are 2 other bedrooms on this floor, a large main hall bath & finally a Guest suite complete with sitting area and a large full bath. Before I run out of space lets get to the finished walk out basement, consisting of a small flex space room, wide open multi purpose room & another full bathroom with some storage placed throughout the basement. Whew...Your new home is waiting
Location
State PA
County Delaware
Area Middletown Twp (10427)
Zoning RESID
Rooms
Other Rooms Living Room, Dining Room, Primary Bedroom, Bedroom 2, Bedroom 3, Kitchen, Family Room, Bedroom 1, Other
Basement Full, Outside Entrance, Fully Finished
Interior
Interior Features Kitchen - Island, Butlers Pantry, Skylight(s), Kitchen - Eat-In
Hot Water Natural Gas
Heating Gas, Forced Air
Cooling Central A/C
Flooring Wood, Fully Carpeted, Tile/Brick
Fireplaces Number 2
Equipment Oven - Double, Commercial Range
Fireplace Y
Appliance Oven - Double, Commercial Range
Heat Source Natural Gas
Laundry Main Floor
Exterior
Exterior Feature Patio(s)
Garage Spaces 6.0
Fence Other
Pool In Ground
Water Access N
Roof Type Pitched,Shingle,Wood
Accessibility None
Porch Patio(s)
Attached Garage 3
Total Parking Spaces 6
Garage Y
Building
Lot Description Irregular, Level, Sloping, Front Yard, Rear Yard, SideYard(s)
Story 2
Sewer Public Sewer
Water Public
Architectural Style Colonial
Level or Stories 2
Additional Building Above Grade
Structure Type Cathedral Ceilings
New Construction N
Schools
Middle Schools Springton Lake
High Schools Penncrest
School District Rose Tree Media
Others
Senior Community No
Tax ID 27-00-00866-39
Ownership Fee Simple
Security Features Security System
Read Less
Want to know what your home might be worth? Contact us for a FREE valuation!

Our team is ready to help you sell your home for the highest possible price ASAP

Bought with Stephen J Di Enno • Keller Williams Real Estate - Media
GET MORE INFORMATION





