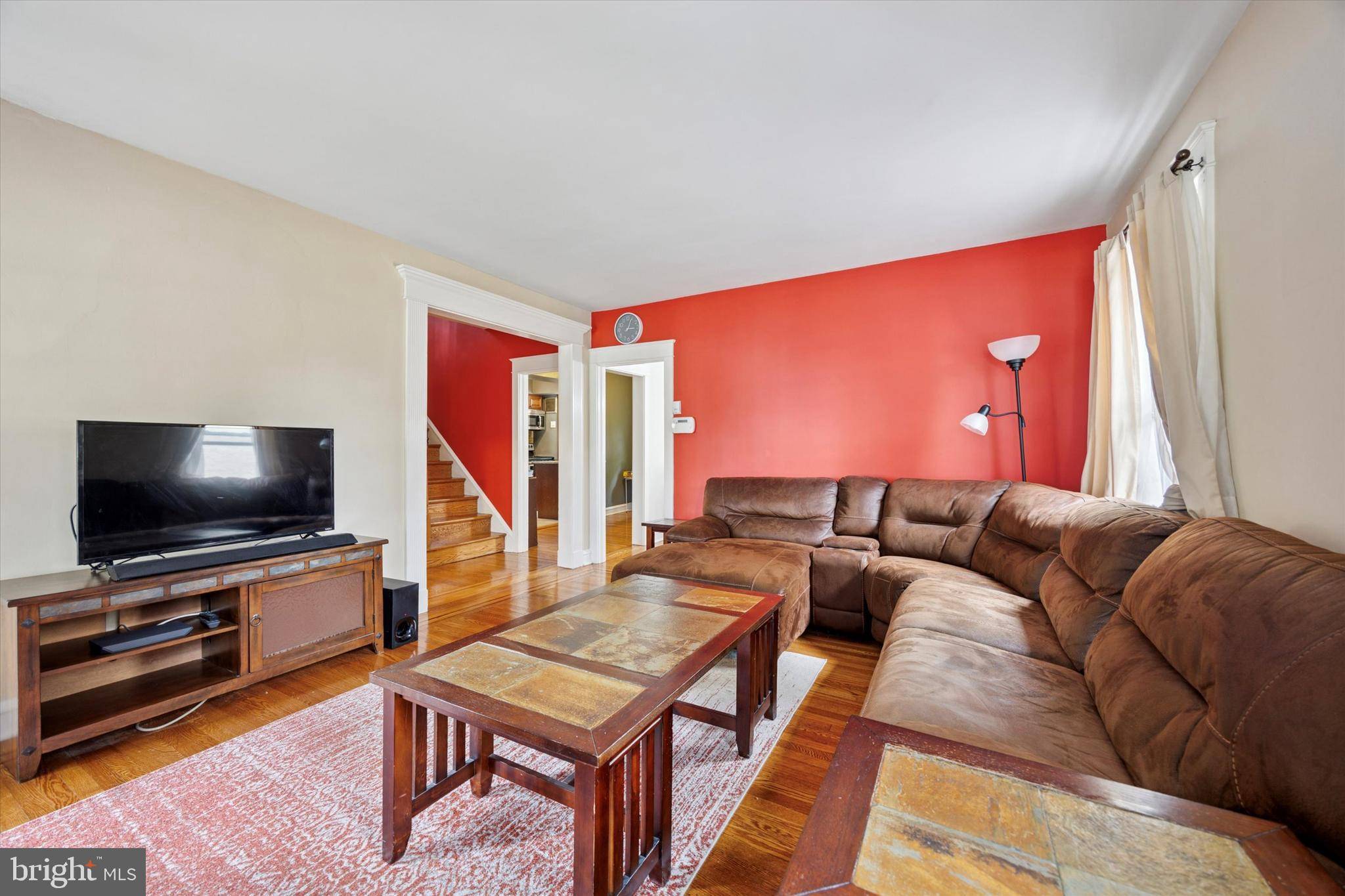Bought with Todd Richard Bouchard II • Coldwell Banker Realty
$360,397
$349,900
3.0%For more information regarding the value of a property, please contact us for a free consultation.
904 ALEXANDER AVE Drexel Hill, PA 19026
3 Beds
2 Baths
1,480 SqFt
Key Details
Sold Price $360,397
Property Type Single Family Home
Sub Type Detached
Listing Status Sold
Purchase Type For Sale
Square Footage 1,480 sqft
Price per Sqft $243
Subdivision Aronimink
MLS Listing ID PADE2091548
Sold Date 07/11/25
Style Colonial
Bedrooms 3
Full Baths 1
Half Baths 1
HOA Y/N N
Abv Grd Liv Area 1,480
Year Built 1940
Annual Tax Amount $6,886
Tax Year 2024
Lot Size 3,920 Sqft
Acres 0.09
Lot Dimensions 45.00 x 90.00
Property Sub-Type Detached
Source BRIGHT
Property Description
Welcome to this cozy and well-maintained single-family home located on a quiet, desirable street in Drexel Hill, PA. With 3 spacious bedrooms and 1.5 updated bathrooms, this home offers a perfect blend of comfort, character, and modern updates. The first floor features beautiful hardwood flooring and a spacious, light-filled living area. The nicely sized kitchen flows into a dedicated dining area—perfect for everyday meals or entertaining. There is also an updated half bathroom on the first floor. Upstairs, you'll find three comfortable bedrooms and a beautifully updated hallway bathroom. Additional highlights include a brand-new roof (2024), a welcoming front porch, and a lovely yard—perfect for outdoor relaxation, and an EV charger. The full basement provides excellent storage or potential finishing space, while the fully floored attic offers even more room for storage or a creative bonus area. Located close to schools, parks, shopping, and public transit, this home is ideal for anyone seeking charm and convenience in a sought-after neighborhood.
Don't miss out—schedule your private tour today!
Location
State PA
County Delaware
Area Upper Darby Twp (10416)
Zoning RES
Rooms
Basement Full, Unfinished
Interior
Interior Features Attic, Breakfast Area, Carpet, Dining Area, Floor Plan - Traditional, Wood Floors
Hot Water Oil
Heating Hot Water, Steam
Cooling Window Unit(s)
Flooring Hardwood, Partially Carpeted
Fireplaces Number 1
Fireplace Y
Heat Source Oil
Exterior
Exterior Feature Porch(es)
Utilities Available Cable TV
Water Access N
Accessibility None
Porch Porch(es)
Garage N
Building
Story 2
Foundation Concrete Perimeter
Sewer Public Sewer
Water Public
Architectural Style Colonial
Level or Stories 2
Additional Building Above Grade, Below Grade
New Construction N
Schools
School District Upper Darby
Others
Pets Allowed Y
Senior Community No
Tax ID 16-11-00141-00
Ownership Fee Simple
SqFt Source Assessor
Acceptable Financing Cash, Conventional
Listing Terms Cash, Conventional
Financing Cash,Conventional
Special Listing Condition Standard
Pets Allowed No Pet Restrictions
Read Less
Want to know what your home might be worth? Contact us for a FREE valuation!

Our team is ready to help you sell your home for the highest possible price ASAP

GET MORE INFORMATION





