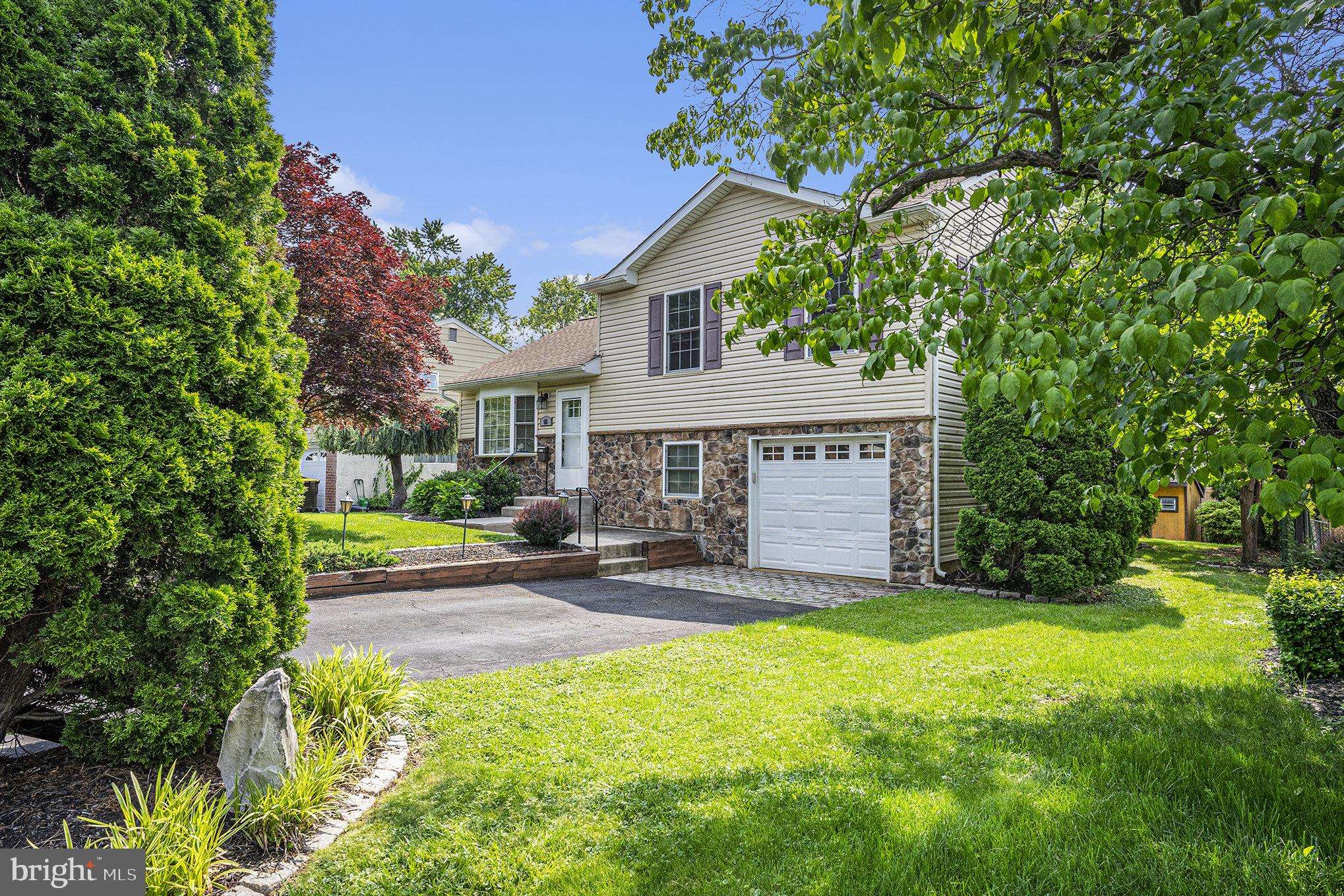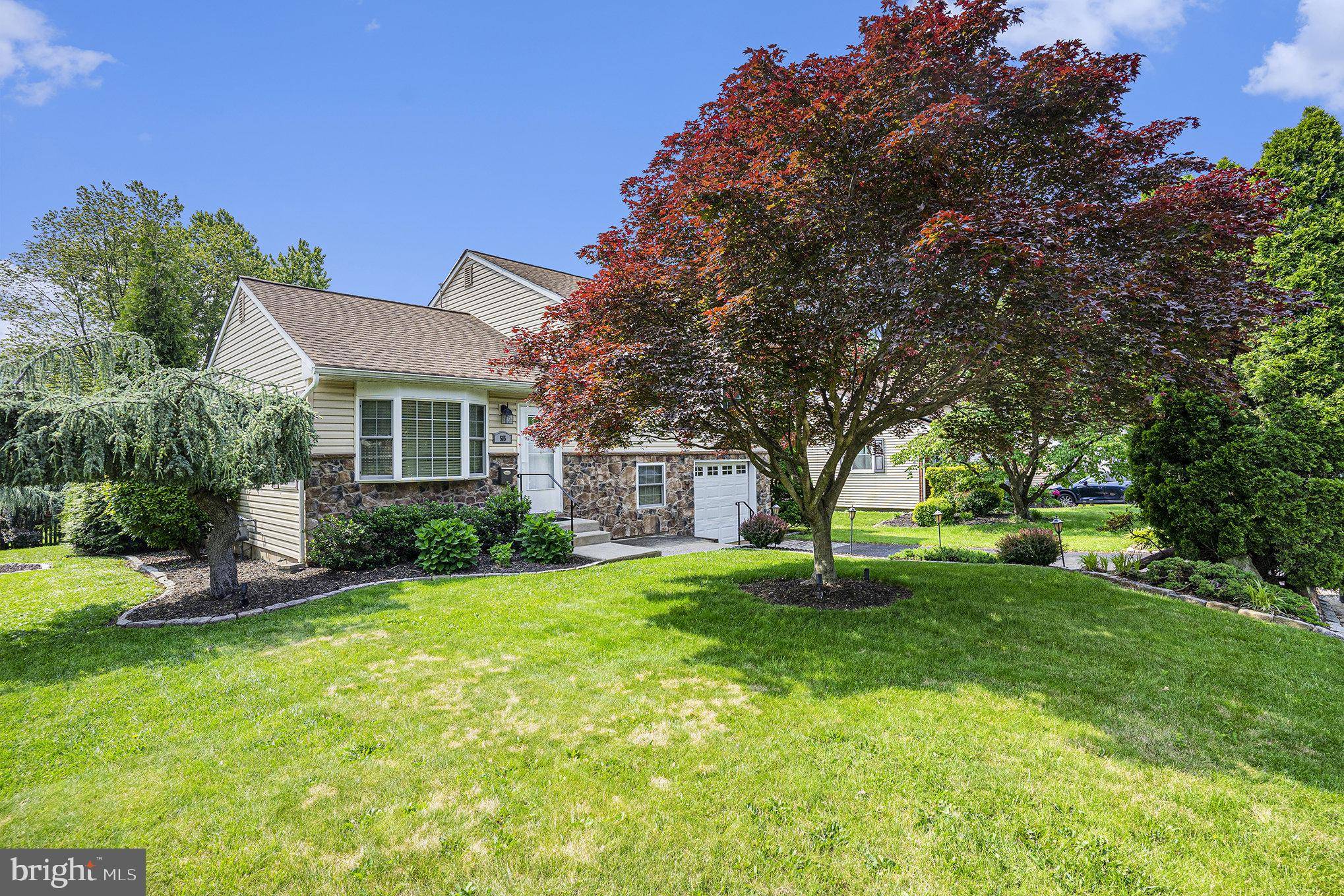Bought with Nick Raimo • Keller Williams Real Estate-Montgomeryville
$421,000
$400,000
5.3%For more information regarding the value of a property, please contact us for a free consultation.
515 SQUIRREL LN Lansdale, PA 19446
3 Beds
2 Baths
1,248 SqFt
Key Details
Sold Price $421,000
Property Type Single Family Home
Sub Type Detached
Listing Status Sold
Purchase Type For Sale
Square Footage 1,248 sqft
Price per Sqft $337
Subdivision Oak Park
MLS Listing ID PAMC2141852
Sold Date 07/11/25
Style Split Level
Bedrooms 3
Full Baths 1
Half Baths 1
HOA Y/N N
Abv Grd Liv Area 988
Year Built 2018
Annual Tax Amount $5,003
Tax Year 2025
Lot Size 6,930 Sqft
Acres 0.16
Lot Dimensions 60.00 x 0.00
Property Sub-Type Detached
Source BRIGHT
Property Description
Welcome to 515 Squirrel Lane, a beautifully rebuilt home (2018) in the heart of Oak Park, ideally located directly across from Oak Park Elementary School! From the moment you arrive, you'll appreciate the charming Belgium block apron, private driveway, and attached one-car garage. Step inside to a sun-filled open-concept Living Room, Dining Area, and Kitchen featuring stylish luxury vinyl plank flooring throughout. The updated Kitchen boasts soft-close cabinetry and modern appliances, with a sliding glass door leading to a spacious deck—perfect for entertaining. The fenced-in backyard is a true retreat with a deck, patio, and storage shed. The lower level offers a cozy Family Room, Laundry/Powder Room, and utility area with 200-amp electrical service. Basement storage. Enjoy major energy savings thanks to the fully paid-off solar panel system! Upstairs, you'll find three generous bedrooms and a beautifully updated Hall Bath with ceramic tile and modern finishes. One bedroom has just been refreshed with new paint and carpeting. This move-in ready home checks all the boxes—schedule your showing today!
Location
State PA
County Montgomery
Area Lansdale Boro (10611)
Zoning RESIDENTIAL
Rooms
Basement Unfinished
Interior
Interior Features Bathroom - Tub Shower, Ceiling Fan(s), Combination Kitchen/Dining, Dining Area, Floor Plan - Traditional
Hot Water Electric
Heating Forced Air
Cooling Central A/C
Flooring Carpet, Luxury Vinyl Plank
Equipment Built-In Microwave, Dryer, Washer, Oven/Range - Electric, Dishwasher
Fireplace N
Appliance Built-In Microwave, Dryer, Washer, Oven/Range - Electric, Dishwasher
Heat Source Natural Gas
Laundry Lower Floor
Exterior
Exterior Feature Deck(s)
Parking Features Garage - Front Entry, Built In, Inside Access
Garage Spaces 3.0
Fence Fully
Utilities Available Natural Gas Available
Water Access N
Roof Type Architectural Shingle
Accessibility None
Porch Deck(s)
Attached Garage 1
Total Parking Spaces 3
Garage Y
Building
Story 3
Foundation Block
Sewer Public Sewer
Water Public
Architectural Style Split Level
Level or Stories 3
Additional Building Above Grade, Below Grade
Structure Type Dry Wall
New Construction N
Schools
School District North Penn
Others
Senior Community No
Tax ID 11-00-15836-002
Ownership Fee Simple
SqFt Source Assessor
Acceptable Financing Cash, Conventional, FHA, VA
Horse Property N
Listing Terms Cash, Conventional, FHA, VA
Financing Cash,Conventional,FHA,VA
Special Listing Condition Standard
Read Less
Want to know what your home might be worth? Contact us for a FREE valuation!

Our team is ready to help you sell your home for the highest possible price ASAP

GET MORE INFORMATION





