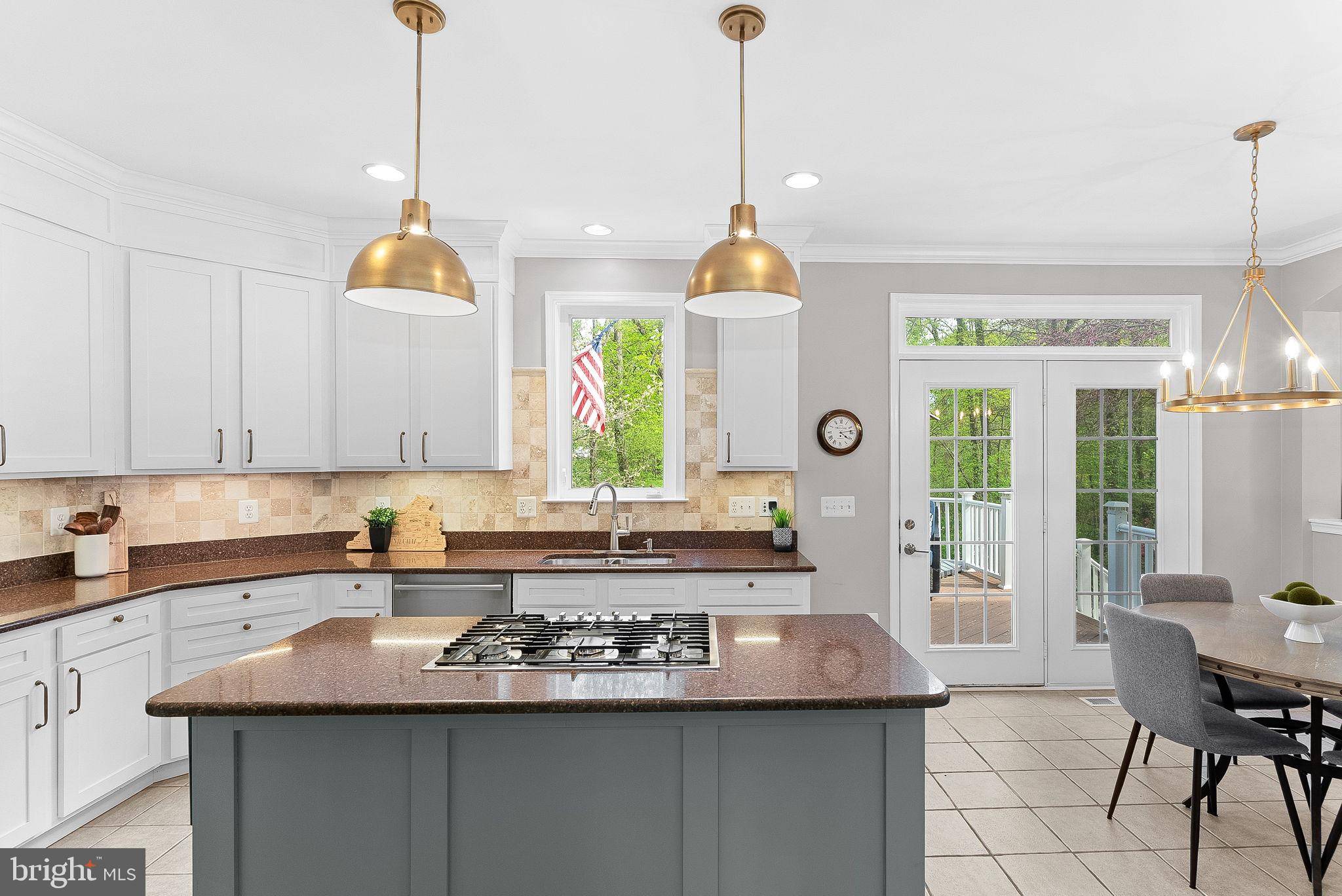Bought with Dawn D Laughlin • RE/MAX Gateway
$1,140,000
$1,150,000
0.9%For more information regarding the value of a property, please contact us for a free consultation.
42917 CATTAIL MEADOWS PL Broadlands, VA 20148
5 Beds
4 Baths
4,199 SqFt
Key Details
Sold Price $1,140,000
Property Type Single Family Home
Sub Type Detached
Listing Status Sold
Purchase Type For Sale
Square Footage 4,199 sqft
Price per Sqft $271
Subdivision Broadlands
MLS Listing ID VALO2094488
Sold Date 06/26/25
Style Colonial
Bedrooms 5
Full Baths 3
Half Baths 1
HOA Fees $111/mo
HOA Y/N Y
Abv Grd Liv Area 2,982
Year Built 1999
Available Date 2025-04-25
Annual Tax Amount $8,037
Tax Year 2025
Lot Size 8,276 Sqft
Acres 0.19
Property Sub-Type Detached
Source BRIGHT
Property Description
Charming Cul-de-Sac Home in the Heart of Broadlands
Welcome to this beautifully updated single-family home nestled in a quiet cul-de-sac in the heart of Broadlands. Backing to lush, mature trees, this property offers both privacy and a peaceful natural setting—perfect for relaxing or entertaining.
Step inside to discover luxury vinyl flooring throughout the main level and staircase, along with striking built-ins in the family room, complete with custom lighting. The freshly redesigned staircase showcases a refined craftsman style, adding a touch of elegance and warmth to the home.
Enjoy cooking in the updated kitchen featuring refreshed cabinets, new light fixtures, a Bosch 5 burner cooktop (downdraft can be easily added), dishwasher, and a main-level washer and dryer for added convenience. The foyer and family room also boast stylish new lighting, creating a cohesive and modern look throughout the home.
Upstairs, the spacious primary suite includes a beautifully upgraded bathroom with new cabinets and lighting. Fresh paint throughout gives the entire home a bright, move-in-ready feel.
The finished basement offers added flexibility with a second washer and dryer—ideal for long-term guests or multigenerational living.
Don't miss the opportunity to make this lovingly maintained and thoughtfully updated home yours. Schedule your private showing today!
Location
State VA
County Loudoun
Zoning PDH3
Rooms
Basement Fully Finished
Interior
Hot Water Natural Gas
Heating Forced Air
Cooling Central A/C, Ceiling Fan(s)
Fireplaces Number 1
Fireplace Y
Heat Source Natural Gas
Exterior
Parking Features Garage - Front Entry, Built In
Garage Spaces 2.0
Water Access N
Accessibility None
Attached Garage 2
Total Parking Spaces 2
Garage Y
Building
Story 3
Foundation Concrete Perimeter
Sewer Public Sewer
Water Public
Architectural Style Colonial
Level or Stories 3
Additional Building Above Grade, Below Grade
New Construction N
Schools
Elementary Schools Hillside
Middle Schools Eagle Ridge
School District Loudoun County Public Schools
Others
Senior Community No
Tax ID 155403922000
Ownership Fee Simple
SqFt Source Assessor
Special Listing Condition Standard
Read Less
Want to know what your home might be worth? Contact us for a FREE valuation!

Our team is ready to help you sell your home for the highest possible price ASAP

GET MORE INFORMATION





