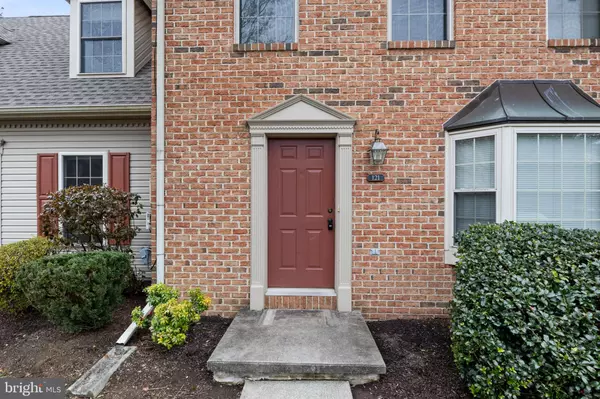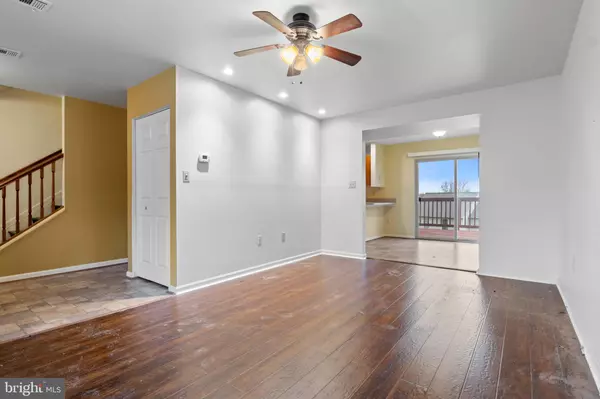$215,000
$214,995
For more information regarding the value of a property, please contact us for a free consultation.
121 HUNTERS RIDGE DR Harrisburg, PA 17110
2 Beds
3 Baths
1,232 SqFt
Key Details
Sold Price $215,000
Property Type Condo
Sub Type Condo/Co-op
Listing Status Sold
Purchase Type For Sale
Square Footage 1,232 sqft
Price per Sqft $174
Subdivision Woodland View At Waverly
MLS Listing ID PADA2040462
Sold Date 02/25/25
Style Traditional
Bedrooms 2
Full Baths 2
Half Baths 1
Condo Fees $180/mo
HOA Y/N N
Abv Grd Liv Area 1,232
Originating Board BRIGHT
Year Built 2002
Annual Tax Amount $4,049
Tax Year 2024
Lot Size 3,920 Sqft
Acres 0.09
Property Sub-Type Condo/Co-op
Property Description
Hunter's Ridge Delight! This well maintained townhome shows pride in ownership and features 2 bedrooms and 2.5 bathrooms in Susquehanna Township. Easy living…the condo handles lawn care, snow removal, and exterior building maintenance. This home offers a spacious layout and is situated near restaurants, shopping, and more. A great starter home, don't miss out on this opportunity….Schedule your showing today!
Location
State PA
County Dauphin
Area Susquehanna Twp (14062)
Zoning RESIDENTIAL
Rooms
Basement Fully Finished
Interior
Hot Water Electric
Heating Forced Air
Cooling Central A/C
Fireplace N
Heat Source Electric
Exterior
Garage Spaces 2.0
Parking On Site 2
Water Access N
Accessibility None
Total Parking Spaces 2
Garage N
Building
Story 2
Foundation Block
Sewer Public Sewer
Water Public
Architectural Style Traditional
Level or Stories 2
Additional Building Above Grade, Below Grade
New Construction N
Schools
High Schools Susquehanna Township
School District Susquehanna Township
Others
Pets Allowed N
HOA Fee Include Common Area Maintenance,Ext Bldg Maint,Lawn Maintenance,Snow Removal
Senior Community No
Tax ID 62-083-058-000-0000
Ownership Fee Simple
SqFt Source Assessor
Acceptable Financing Cash, Conventional
Listing Terms Cash, Conventional
Financing Cash,Conventional
Special Listing Condition Standard
Read Less
Want to know what your home might be worth? Contact us for a FREE valuation!

Our team is ready to help you sell your home for the highest possible price ASAP

Bought with Nicki Brantner • Iron Valley Real Estate of Central PA
GET MORE INFORMATION





