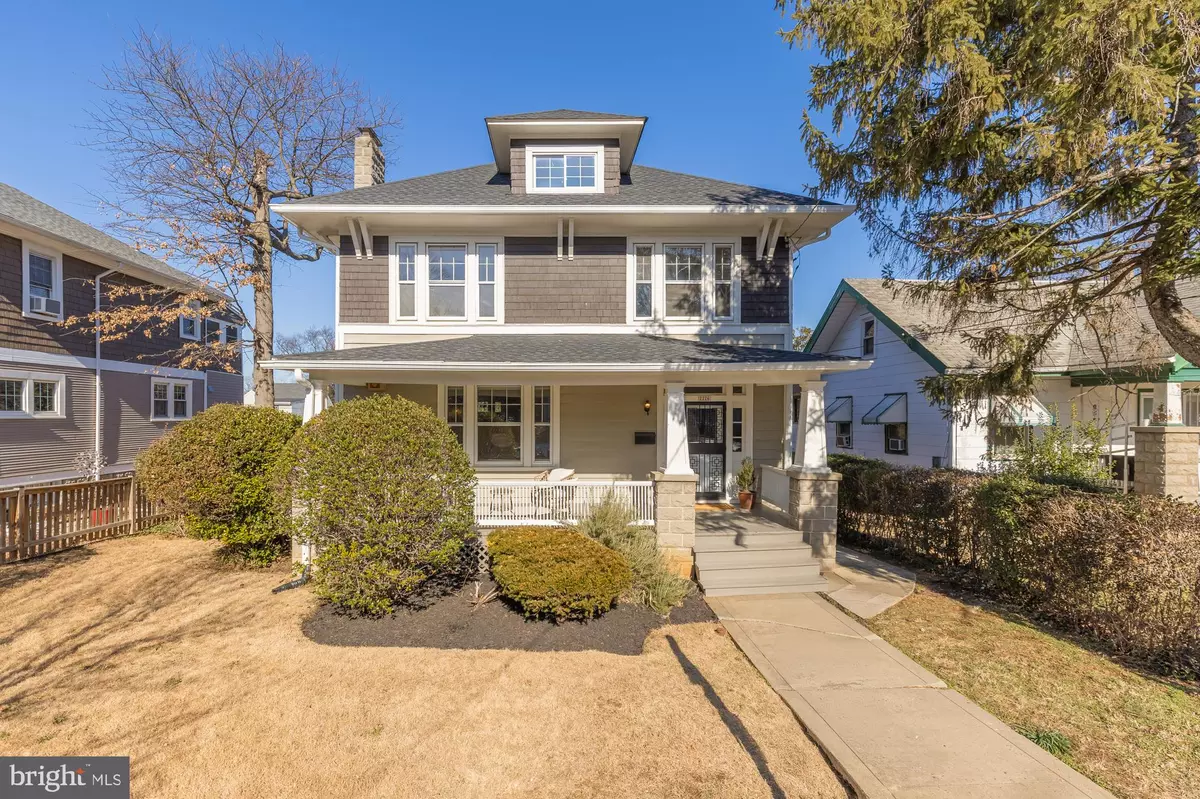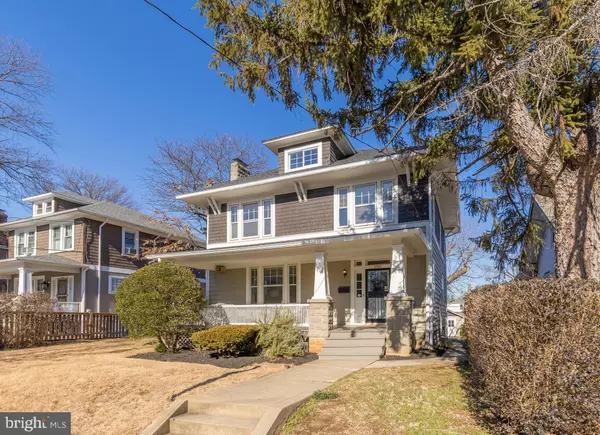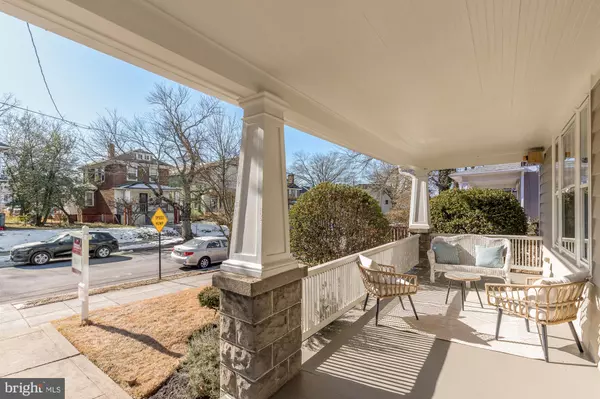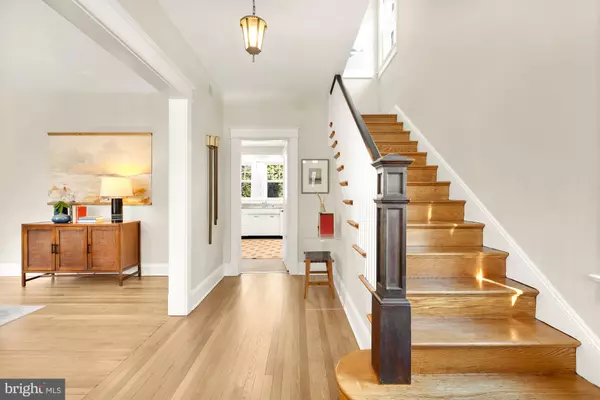$931,000
$929,000
0.2%For more information regarding the value of a property, please contact us for a free consultation.
2226 NEWTON ST NE Washington, DC 20018
3 Beds
2 Baths
2,604 SqFt
Key Details
Sold Price $931,000
Property Type Single Family Home
Sub Type Detached
Listing Status Sold
Purchase Type For Sale
Square Footage 2,604 sqft
Price per Sqft $357
Subdivision Woodridge
MLS Listing ID DCDC2176284
Sold Date 02/25/25
Style Craftsman
Bedrooms 3
Full Baths 2
HOA Y/N N
Abv Grd Liv Area 2,004
Originating Board BRIGHT
Year Built 1927
Annual Tax Amount $2,107
Tax Year 2024
Lot Size 7,106 Sqft
Acres 0.16
Property Sub-Type Detached
Property Description
Welcome home to the stunning Grand Dame of Woodridge: a 3BD/2BA marvel where original details like hard wood floors, wood doors and floors, glass doorknobs, and transom windows complement modern design elements like central A/C.
Light follows you everywhere throughout the main floor, adding gleam and charm to the living room, which features a brick fireplace and built-in shelves, and makes the perfect spot to cozy up to a fire or entertain guests. Speaking of guests: behind French doors is a spacious dining room for dinner parties. Adjoining that is a masterful kitchen with backyard-facing windows over the sink that make cooking (and cleaning) a little more of a welcome chore.
Upstairs, you'll find a full bathroom and three spacious bedrooms—one of which holds a delightful secret: access to an incredible attic space with lofted ceilings. A little work, and you have a generous home gym, library, in-law suite, children's playroom, or whatever else your imagination conjures. Another bedroom includes an en-suite home office and sitting room. Plus, there's even more potential in the partially finished basement, which is perfect for a TV room. (Looking for storage? There's plenty of it, as well as room for a workshop or studio.)
•
Location
State DC
County Washington
Zoning R-1B
Rooms
Basement Partially Finished, Improved, Interior Access, Outside Entrance, Connecting Stairway
Interior
Hot Water Natural Gas
Heating Hot Water
Cooling Central A/C
Fireplaces Number 1
Fireplaces Type Wood
Fireplace Y
Heat Source Natural Gas
Exterior
Parking Features Garage - Rear Entry
Garage Spaces 2.0
Water Access N
Accessibility Other
Total Parking Spaces 2
Garage Y
Building
Story 4
Foundation Other
Sewer Public Sewer
Water Public
Architectural Style Craftsman
Level or Stories 4
Additional Building Above Grade, Below Grade
New Construction N
Schools
School District District Of Columbia Public Schools
Others
Senior Community No
Tax ID 4243//0806
Ownership Fee Simple
SqFt Source Assessor
Special Listing Condition Standard
Read Less
Want to know what your home might be worth? Contact us for a FREE valuation!

Our team is ready to help you sell your home for the highest possible price ASAP

Bought with Amanda Briggs • Compass
GET MORE INFORMATION





