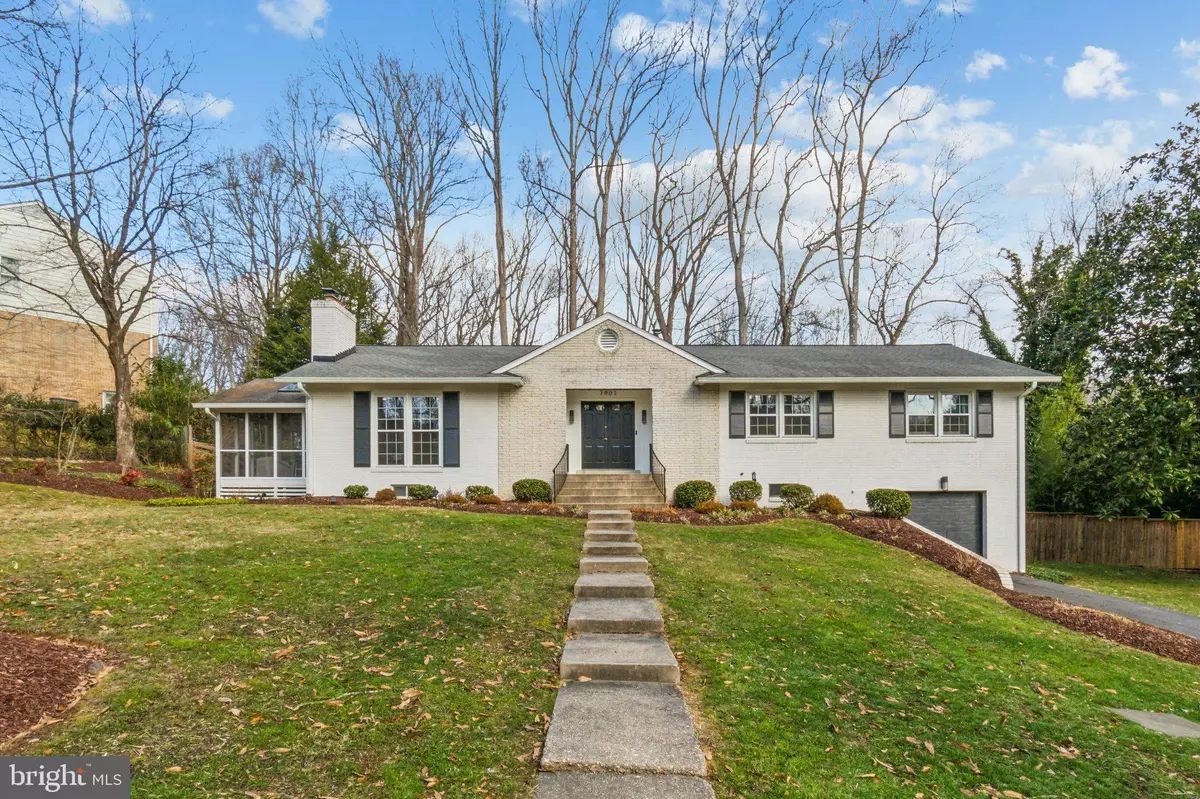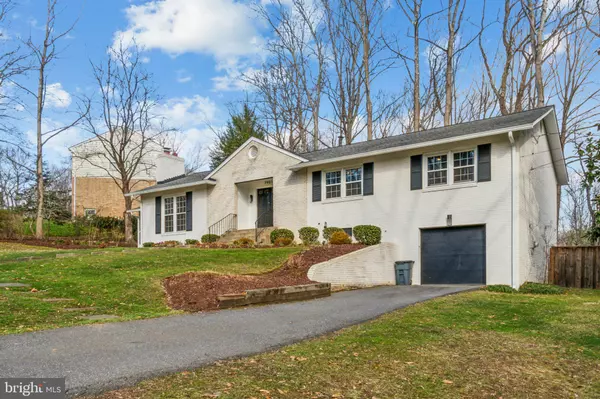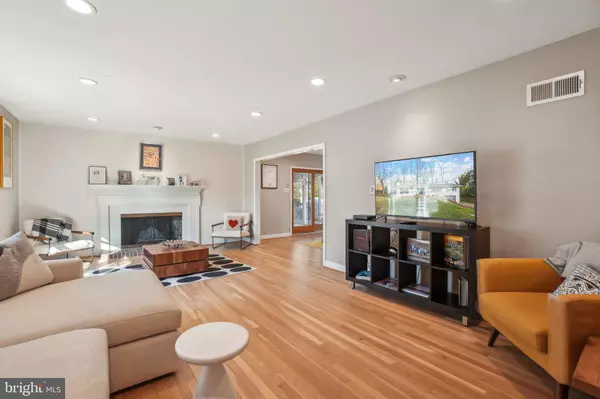$1,375,000
$1,299,900
5.8%For more information regarding the value of a property, please contact us for a free consultation.
7901 CHARLESTON CT Bethesda, MD 20817
4 Beds
3 Baths
2,920 SqFt
Key Details
Sold Price $1,375,000
Property Type Single Family Home
Sub Type Detached
Listing Status Sold
Purchase Type For Sale
Square Footage 2,920 sqft
Price per Sqft $470
Subdivision Ashleigh
MLS Listing ID MDMC2165172
Sold Date 02/25/25
Style Ranch/Rambler,Raised Ranch/Rambler
Bedrooms 4
Full Baths 2
Half Baths 1
HOA Y/N N
Abv Grd Liv Area 1,918
Originating Board BRIGHT
Year Built 1964
Annual Tax Amount $10,833
Tax Year 2024
Lot Size 0.462 Acres
Acres 0.46
Property Sub-Type Detached
Property Description
Come check out this cute Rambler with a walkout basement in the Ashleigh neighborhood of Bethesda, Maryland! Situated on a beautiful 0.46-acre spacious corner lot, this home has it all. Enter on the main level and you are welcomed by beautifully well-kept hardwood flooring throughout. In the spacious living room, you'll cozy up next to a white brick wood-burning fireplace. The dining room leads to the screened porch and deck area and opens up to the impressive backyard lot, perfect for entertaining.
The kitchen has a breakfast seating area, newer appliances, and two (2) Velux skylights, it truly is a great space. The main level has 4 bedrooms and 2.5 baths, all of which have been updated. The finished walk-out basement has a large open rec room with high ceilings, laundry, mudroom, and lots of storage space. Zoned to Churchill Highschool!
Location
State MD
County Montgomery
Zoning R200
Rooms
Basement Full, Garage Access, Fully Finished
Main Level Bedrooms 4
Interior
Hot Water Natural Gas
Heating Forced Air
Cooling Central A/C
Fireplaces Number 1
Fireplace Y
Heat Source Natural Gas
Exterior
Parking Features Garage - Front Entry, Garage Door Opener
Garage Spaces 4.0
Water Access N
Accessibility None
Attached Garage 1
Total Parking Spaces 4
Garage Y
Building
Story 2
Foundation Block
Sewer Public Sewer
Water Public
Architectural Style Ranch/Rambler, Raised Ranch/Rambler
Level or Stories 2
Additional Building Above Grade, Below Grade
New Construction N
Schools
School District Montgomery County Public Schools
Others
Senior Community No
Tax ID 161000871338
Ownership Fee Simple
SqFt Source Assessor
Acceptable Financing Cash, Conventional, FHA, VA
Listing Terms Cash, Conventional, FHA, VA
Financing Cash,Conventional,FHA,VA
Special Listing Condition Standard
Read Less
Want to know what your home might be worth? Contact us for a FREE valuation!

Our team is ready to help you sell your home for the highest possible price ASAP

Bought with Evelyn H Lugo • Compass
GET MORE INFORMATION





