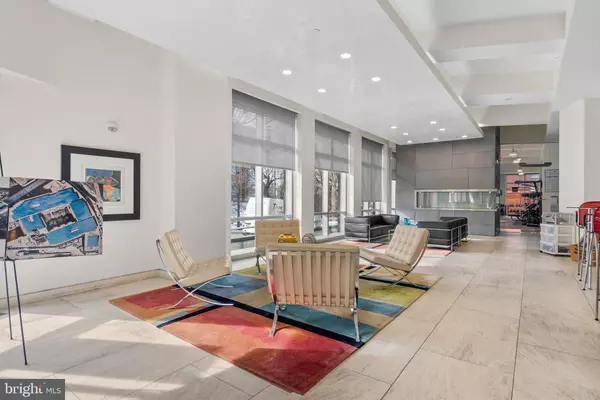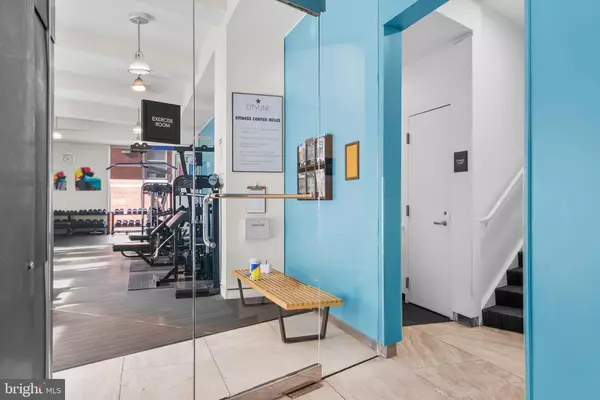$560,000
$567,500
1.3%For more information regarding the value of a property, please contact us for a free consultation.
4101 ALBEMARLE ST NW #402 Washington, DC 20016
1 Bed
1 Bath
850 SqFt
Key Details
Sold Price $560,000
Property Type Condo
Sub Type Condo/Co-op
Listing Status Sold
Purchase Type For Sale
Square Footage 850 sqft
Price per Sqft $658
Subdivision American University Park
MLS Listing ID DCDC2173954
Sold Date 02/19/25
Style Contemporary
Bedrooms 1
Full Baths 1
Condo Fees $548/mo
HOA Y/N N
Abv Grd Liv Area 850
Originating Board BRIGHT
Year Built 2005
Annual Tax Amount $3,285
Tax Year 2024
Property Sub-Type Condo/Co-op
Property Description
Urban Sophistication – 1 Bedroom + DEN with gorgeous views. Modern living at its finest with this 850 sq. ft. treasure in vibrant CityLine at Tenley. Designed with an open floor plan for effortless entertaining, the residence features floor-to-ceiling windows that frame breathtaking western views, bathing the interior in natural light. Move-in ready and brimming with updates, this home seamlessly blends comfort and style. Freshly painted with new carpet in the bedroom and den, a beautifully renovated bath, and brand-new stainless steel appliances that complement its gleaming floors, this space is as welcoming as it is elegant.
Location
State DC
County Washington
Zoning R
Rooms
Main Level Bedrooms 1
Interior
Interior Features Breakfast Area, Combination Dining/Living, Floor Plan - Traditional
Hot Water Electric
Heating Forced Air, Heat Pump(s)
Cooling Central A/C
Fireplace N
Heat Source Electric
Exterior
Parking Features Covered Parking, Garage Door Opener
Garage Spaces 1.0
Parking On Site 1
Amenities Available Concierge, Elevator, Exercise Room, Meeting Room
Water Access N
Accessibility None
Attached Garage 1
Total Parking Spaces 1
Garage Y
Building
Story 1
Unit Features Mid-Rise 5 - 8 Floors
Sewer Public Sewer
Water Public
Architectural Style Contemporary
Level or Stories 1
Additional Building Above Grade, Below Grade
New Construction N
Schools
Elementary Schools Janney
Middle Schools Deal
High Schools Jackson-Reed
School District District Of Columbia Public Schools
Others
Pets Allowed Y
HOA Fee Include Lawn Maintenance,Management,Insurance,Reserve Funds,Sewer,Snow Removal,Trash
Senior Community No
Tax ID 1730//2056
Ownership Condominium
Special Listing Condition Standard
Pets Allowed Size/Weight Restriction
Read Less
Want to know what your home might be worth? Contact us for a FREE valuation!

Our team is ready to help you sell your home for the highest possible price ASAP

Bought with Faryal Rashid • Long & Foster Real Estate, Inc.
GET MORE INFORMATION





