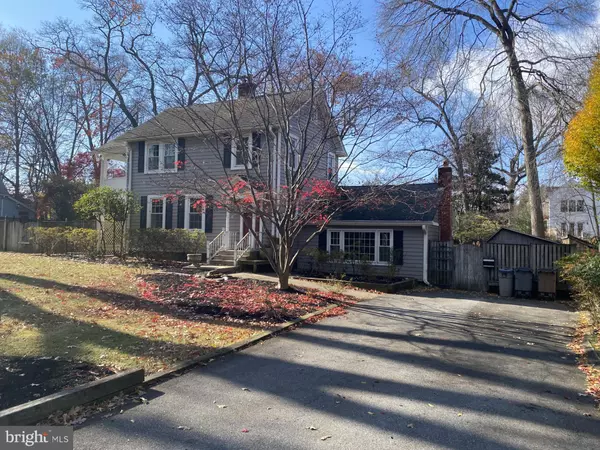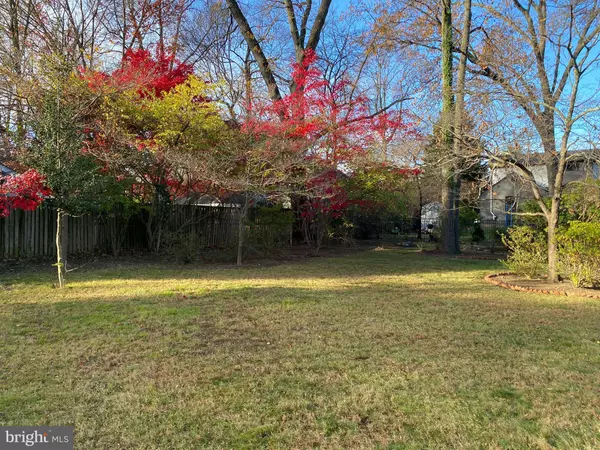$750,000
$750,000
For more information regarding the value of a property, please contact us for a free consultation.
106 N VAN BUREN ST Rockville, MD 20850
3 Beds
2 Baths
1,532 SqFt
Key Details
Sold Price $750,000
Property Type Single Family Home
Sub Type Detached
Listing Status Sold
Purchase Type For Sale
Square Footage 1,532 sqft
Price per Sqft $489
Subdivision West End Park
MLS Listing ID MDMC2157438
Sold Date 02/19/25
Style Colonial
Bedrooms 3
Full Baths 1
Half Baths 1
HOA Y/N N
Abv Grd Liv Area 1,532
Originating Board BRIGHT
Year Built 1927
Annual Tax Amount $7,329
Tax Year 2024
Lot Size 0.267 Acres
Acres 0.27
Property Sub-Type Detached
Property Description
Welcome to this perfectly situated Colonial home in Rockville's highly desired West End Park neighborhood. The approach to the home is through the professionally landscaped and lighted grounds that have been described as an ‘oasis'. A wood burning fireplace in the living room, original newly refinished hardwood floors and updated windows greet you upon entering the freshly painted (interior) home. The living room connects outdoors to a sun porch and indoors to both a dining room and a den (the original kitchen); behind the den sits an evening sun room and half bath with new 2025 finished LVT floor. Adjacent to the Den is the Kitchen {PUBLIC RECORD DOES NOT REFLECT KITCHEN SQUARE FOOTAGE} addition (2010-2012), featuring a Stone Floor, Cast Iron Stove styled propane heater on brick riser, electric baseboard heaters (2025), Refrigerator/Freezer, Dishwasher, Microwave, Electric Range/Oven and Ceiling Fan. The upper level features three bedrooms: bedroom one has a ceiling fan & private covered sun porch, a second bedroom with attic access, and the third with a walk in closet. The full bath features a claw foot tub and new 2025 finished LVT floor. In the basement note the French Drain, Sump Pump, Electrical Box (2021), Boiler (1997), Water Heater (2010), Washer/Dryer, Freezer, and Wash Sink. The File Cabinet, Storage Shelves and Wood Cabinet also convey. Moving outside, the beautifully landscaped yard includes a Pond, Ground Level Deck, Shed with misc. Tools which convey, Slate lined Flower Beds, Stone Patio, Outdoor Lighting and Roth Oil Tank (11/2024). This location is phenomenal! Just minutes to Red Line Metro, 270/495, area shopping and schools, major commuter routes, Glenview Mansion, Lake Frank, Lake Needwood, Croyden Creek Nature Center, Rock Creek Regional Trails, and so, so much more. The adjacent land next door at N Van Buren Street is also listed for sale, MDMC2157410. Come quickly!
Location
State MD
County Montgomery
Zoning R60
Rooms
Basement Full, Interior Access, Poured Concrete, Shelving, Windows, Drainage System
Interior
Hot Water Other
Heating Radiator
Cooling Ceiling Fan(s), Window Unit(s)
Fireplaces Number 1
Fireplace Y
Heat Source Oil
Exterior
Fence Fully
Water Access N
View Garden/Lawn, Pond, Trees/Woods, Other
Street Surface Access - On Grade,Black Top,Paved
Accessibility None
Road Frontage City/County
Garage N
Building
Lot Description Backs to Trees, Front Yard, Landscaping, Level, Open, Partly Wooded, Pond, Rear Yard, Road Frontage, Trees/Wooded
Story 4
Foundation Block, Brick/Mortar, Concrete Perimeter
Sewer Public Sewer
Water Public
Architectural Style Colonial
Level or Stories 4
Additional Building Above Grade, Below Grade
New Construction N
Schools
Elementary Schools Beall
Middle Schools Julius West
High Schools Richard Montgomery
School District Montgomery County Public Schools
Others
Senior Community No
Tax ID 160400159376
Ownership Fee Simple
SqFt Source Assessor
Special Listing Condition Standard
Read Less
Want to know what your home might be worth? Contact us for a FREE valuation!

Our team is ready to help you sell your home for the highest possible price ASAP

Bought with Jennifer S Smira • Compass
GET MORE INFORMATION





