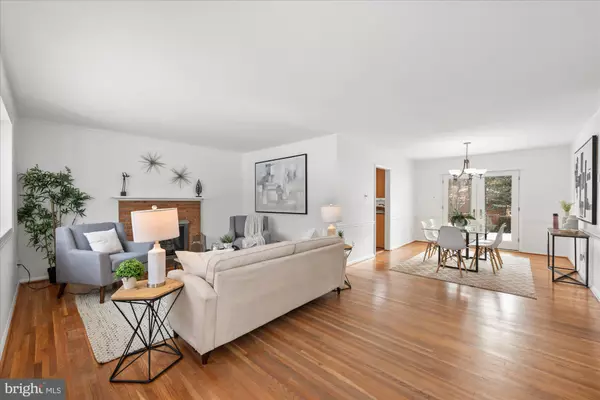$825,000
$825,000
For more information regarding the value of a property, please contact us for a free consultation.
5617 BELLINGTON AVE Springfield, VA 22151
5 Beds
3 Baths
2,382 SqFt
Key Details
Sold Price $825,000
Property Type Single Family Home
Sub Type Detached
Listing Status Sold
Purchase Type For Sale
Square Footage 2,382 sqft
Price per Sqft $346
Subdivision North Springfield
MLS Listing ID VAFX2216036
Sold Date 02/18/25
Style Split Level
Bedrooms 5
Full Baths 2
Half Baths 1
HOA Y/N N
Abv Grd Liv Area 2,382
Originating Board BRIGHT
Year Built 1962
Annual Tax Amount $7,483
Tax Year 2024
Lot Size 0.272 Acres
Acres 0.27
Property Sub-Type Detached
Property Description
Welcome to 5617 Bellington Avenue, an expanded split-level home offering 4-5 bedrooms, 2.5 bathrooms, and situated on a beautifully landscaped 0.27-acre lot in the highly sought-after North Springfield area. This thoughtfully updated residence seamlessly blends charm with modern updates, providing the ideal setting for both relaxation and entertainment.
As you approach the home, you'll immediately notice the meticulously designed landscaping, featuring a beautiful, mature magnolia tree, Japanese maples, flowering laurels and azaleas, black-eyed Susans, and more. A charming brick walkway leads you to the freshly painted front door, welcoming you inside to the spacious living, dining, and kitchen areas. The inviting living room boasts a large bay window and a cozy gas fireplace—perfect for unwinding on a snowy day. Oak hardwood floors flow throughout the living, dining, and upper-level bedrooms, while wide-plank flooring graces the lower level, adding a touch of elegance.
The expansive dining area is ideal for hosting gatherings with friends and loved ones, while French doors open to a serene patio that overlooks your private, naturally landscaped backyard oasis. Fully enclosed by a privacy fence, the backyard provides ample space for outdoor activities and entertainment, complete with a custom water feature and rock gardens that add a tranquil ambiance. For additional outdoor storage, you'll find both a high quality, detached shed and a covered storage area attached to the rear of the carport.
Back inside, the kitchen has been fully renovated with 42" maple cabinetry with task lighting, sleek granite countertops, and chef-quality stainless steel appliances, including a JennAir gas range - perfect for culinary enthusiasts.
Upstairs, you'll find 3 spacious bedrooms and 2 full bathrooms, including a primary suite with an en-suite bathroom. Custom closet organizers provide ample storage, ensuring that everything has its place.
The lower level offers surprising versatility and space. The cozy family room features custom built-ins, a side entry, and a spacious laundry room with a utility sink and second refrigerator. A 4th bedroom, complete with two closets, could also serve as an ideal home office. A convenient half-bathroom offers easy access.
The standout feature of the lower level is the rear great room addition. Designed and constructed during the current owner's tenure, this 500+ square foot expansive space offers endless possibilities as a master bedroom, mother-in-law suite, or additional family room. The large walk-in closet with organizers provides the option for a secondary primary suite, while the room's abundant natural light, soaring ceilings, recessed lighting, and wall-mounted flat-screen TV make it perfect for a rec room or home theater. With a separate entrance, this space could also serve as a short-term rental or AirBnB with great potential for additional income. And don't miss the hidden storage/safe room, cleverly tucked behind a pivoting custom built-in - a truly unique feature!
Additional home upgrades demonstrate the pride of ownership, including a professionally encapsulated crawl space, cellulose attic insulation with pull-down stairs to extra storage, an upgraded electrical panel, a replaced main sewer line, and oversized gutters. The entire interior of the home has also been freshly painted.
The location of 5617 Bellington Avenue strikes the perfect balance of tranquility and convenience. Enjoy easy access to major commuting routes, shopping, dining, and groceries, while nearby Lake Accotink and the Cross County Trail offer opportunities for outdoor recreation. The St. James sports and fitness complex is also just a short drive away.
Location
State VA
County Fairfax
Zoning 130
Rooms
Basement Connecting Stairway, Daylight, Partial, Fully Finished, Outside Entrance, Walkout Level
Interior
Hot Water Natural Gas
Heating Forced Air
Cooling Central A/C, Ceiling Fan(s)
Fireplaces Number 1
Fireplace Y
Heat Source Natural Gas
Exterior
Garage Spaces 1.0
Water Access N
Accessibility None
Total Parking Spaces 1
Garage N
Building
Story 3
Foundation Block
Sewer Public Sewer
Water Public
Architectural Style Split Level
Level or Stories 3
Additional Building Above Grade, Below Grade
New Construction N
Schools
School District Fairfax County Public Schools
Others
Senior Community No
Tax ID 0792 02700032
Ownership Fee Simple
SqFt Source Assessor
Special Listing Condition Standard
Read Less
Want to know what your home might be worth? Contact us for a FREE valuation!

Our team is ready to help you sell your home for the highest possible price ASAP

Bought with Jason Walder • Compass
GET MORE INFORMATION





