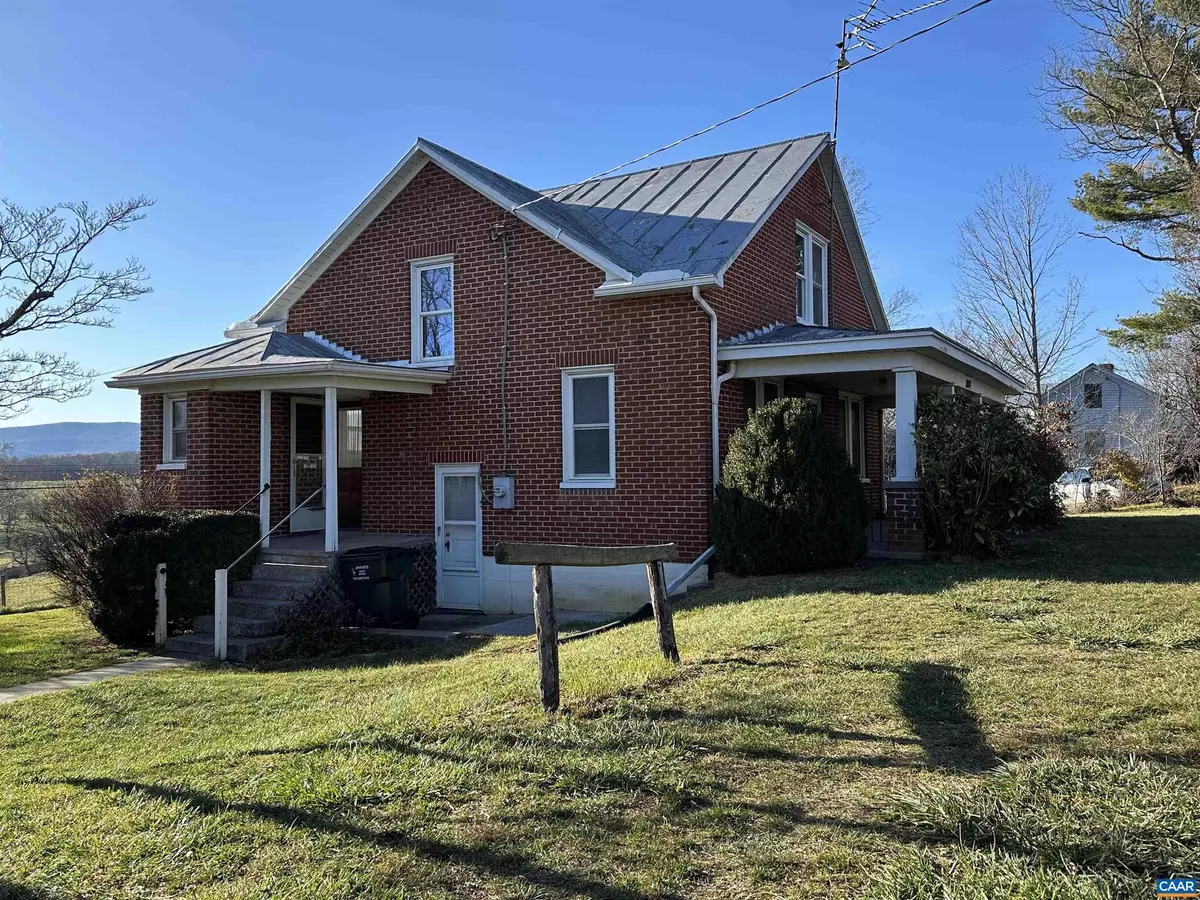$286,000
$298,900
4.3%For more information regarding the value of a property, please contact us for a free consultation.
1604 PARKERSBURG TPKE Swoope, VA 24479
2 Beds
2 Baths
1,227 SqFt
Key Details
Sold Price $286,000
Property Type Single Family Home
Sub Type Detached
Listing Status Sold
Purchase Type For Sale
Square Footage 1,227 sqft
Price per Sqft $233
Subdivision None Available
MLS Listing ID 659134
Sold Date 02/18/25
Style Craftsman
Bedrooms 2
Full Baths 1
Half Baths 1
HOA Y/N N
Abv Grd Liv Area 1,227
Originating Board CAAR
Year Built 1951
Annual Tax Amount $1,116
Tax Year 2024
Lot Size 0.390 Acres
Acres 0.39
Property Sub-Type Detached
Property Description
Enjoy Mountain views! Think Vintage Brick Craftsman style, Hardwood floors, Beautiful natural woodwork. A classic "Built to last" solid construction move in ready home. Wood burning fireplace. Closet space abounds and basement has no limit to the storage spaces, with shelves and walls dividing the three different sections of the basement. But that is not all! Amazing Brick Garage Building with 1280 feet of space. This building has three areas of usable space, with electric, a wood stove, space for more than two cars, and a workshop on the first level. Then more useable space above in the attic and more room below in the walk-out basement. The garage basement has rough-in for plumbing, electric, another heating unit and sliding doors to back yard. The back yard has garden space and a pole barn shed. The lot may be compact but the home and garage are not. This is a special opportunity for someone looking for more than just a house. Convenient to Staunton, Pro Re Nata Brewery, Schools and much more.,Painted Cabinets,Fireplace in Living Room
Location
State VA
County Augusta
Zoning GA
Rooms
Other Rooms Living Room, Dining Room, Kitchen, Office, Full Bath, Half Bath, Additional Bedroom
Basement Partially Finished, Rough Bath Plumb, Walkout Level, Windows
Interior
Heating Central, Forced Air
Cooling Central A/C
Flooring Hardwood, Vinyl
Fireplaces Type Wood
Equipment Dryer, Washer
Fireplace N
Appliance Dryer, Washer
Heat Source Propane - Owned
Exterior
View Garden/Lawn
Roof Type Metal
Accessibility None
Garage N
Building
Story 1.5
Foundation Block
Sewer Septic Exists
Water Well
Architectural Style Craftsman
Level or Stories 1.5
Additional Building Above Grade, Below Grade
New Construction N
Schools
Elementary Schools Churchville
High Schools Buffalo Gap
School District Augusta County Public Schools
Others
Ownership Other
Special Listing Condition Standard
Read Less
Want to know what your home might be worth? Contact us for a FREE valuation!

Our team is ready to help you sell your home for the highest possible price ASAP

Bought with Default Agent • Default Office
GET MORE INFORMATION





