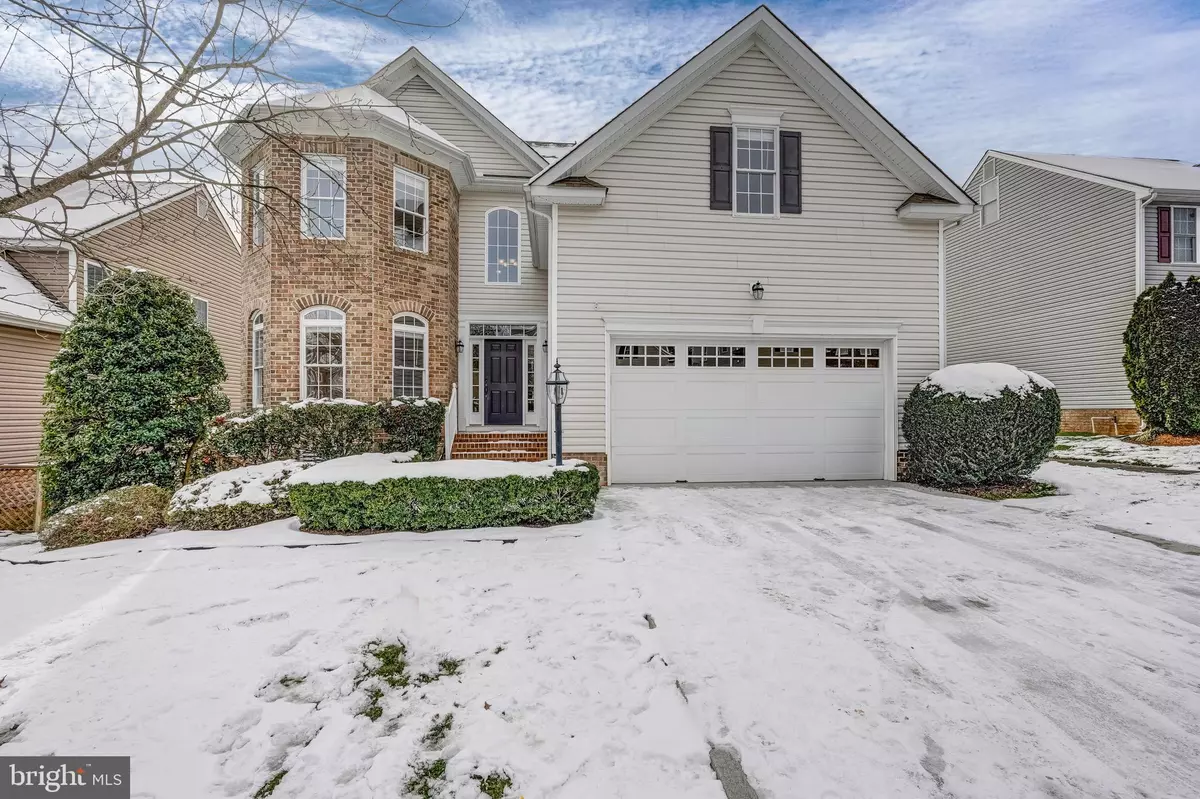$692,000
$685,000
1.0%For more information regarding the value of a property, please contact us for a free consultation.
14127 WILEY CIR Midlothian, VA 23114
6 Beds
4 Baths
4,128 SqFt
Key Details
Sold Price $692,000
Property Type Single Family Home
Sub Type Detached
Listing Status Sold
Purchase Type For Sale
Square Footage 4,128 sqft
Price per Sqft $167
Subdivision None Available
MLS Listing ID VACF2000982
Sold Date 02/18/25
Style Traditional
Bedrooms 6
Full Baths 4
HOA Fees $64/mo
HOA Y/N Y
Abv Grd Liv Area 4,128
Originating Board BRIGHT
Year Built 2007
Annual Tax Amount $3,170
Tax Year 2022
Lot Size 8,034 Sqft
Acres 0.18
Property Sub-Type Detached
Property Description
Welcome to this stunning 6-bedroom Woolrich plan, located on a level lot in the sought-after Charter Colony community. Brimming with upgrades and thoughtful details, this home seamlessly blends elegance and comfort. Inside, you'll find beautiful crown molding throughout, fresh paint, and brand-new carpet. Hardwood floors grace the first level and staircase, adding warmth and sophistication. The first-floor bedroom, complete with an attached full bath, offers flexibility as a guest suite, private office, or formal study. The gourmet kitchen features granite countertops, a breakfast bar, and a cozy breakfast nook that flows into the spacious living room—perfect for entertaining. The formal dining room boasts a tray ceiling, elevating your dining experience. In the living room, surround sound enhances movie nights and gatherings, creating an immersive experience. The second floor offers five generously sized bedrooms and a conveniently located laundry room. The third level features a large bonus room with a full bathroom, perfect as a media room, playroom, recreational room. Step outside to enjoy the recently replaced deck and a screened-in porch with a ceiling fan, where you can unwind. The irrigated yard ensures lush, low-maintenance landscaping year-round. Situated in the heart of Charter Colony, this home provides access to exceptional amenities, including pools, tennis, pickleball, playgrounds, an amphitheater, walking trails... the list goes on. Top-rated schools, dining, and shopping at Westchester Commons are just minutes away. Plus, Route 288 makes commuting to Richmond or exploring areas north of the James River a breeze. Don't miss your chance to own this beautifully updated home in an unbeatable location!
Location
State VA
County Chesterfield
Zoning R9
Rooms
Main Level Bedrooms 1
Interior
Interior Features Bathroom - Tub Shower, Bathroom - Walk-In Shower, Breakfast Area, Crown Moldings, Dining Area, Entry Level Bedroom, Family Room Off Kitchen, Floor Plan - Traditional, Kitchen - Eat-In, Recessed Lighting, Sound System, Sprinkler System, Carpet, Formal/Separate Dining Room, Kitchen - Gourmet, Primary Bath(s), Walk-in Closet(s), Wood Floors
Hot Water Natural Gas
Heating Zoned
Cooling Central A/C, Zoned
Flooring Carpet, Wood, Tile/Brick
Fireplaces Number 1
Fireplaces Type Gas/Propane, Mantel(s), Stone
Equipment Built-In Microwave, Dishwasher, Disposal, Dryer, Oven - Single, Refrigerator, Stainless Steel Appliances, Washer
Fireplace Y
Appliance Built-In Microwave, Dishwasher, Disposal, Dryer, Oven - Single, Refrigerator, Stainless Steel Appliances, Washer
Heat Source Natural Gas
Laundry Upper Floor
Exterior
Exterior Feature Porch(es), Screened
Parking Features Garage - Front Entry, Garage Door Opener, Inside Access
Garage Spaces 2.0
Amenities Available Club House, Pool - Outdoor
Water Access N
Roof Type Composite
Accessibility None
Porch Porch(es), Screened
Attached Garage 2
Total Parking Spaces 2
Garage Y
Building
Story 3
Foundation Crawl Space
Sewer Public Sewer
Water Public
Architectural Style Traditional
Level or Stories 3
Additional Building Above Grade, Below Grade
New Construction N
Schools
Elementary Schools Watkins
Middle Schools Midlothian
High Schools Midlothian
School District Chesterfield County Public Schools
Others
HOA Fee Include Trash
Senior Community No
Tax ID 724704775600000
Ownership Fee Simple
SqFt Source Estimated
Horse Property N
Special Listing Condition Standard
Read Less
Want to know what your home might be worth? Contact us for a FREE valuation!

Our team is ready to help you sell your home for the highest possible price ASAP

Bought with NON MEMBER • Non Subscribing Office
GET MORE INFORMATION





