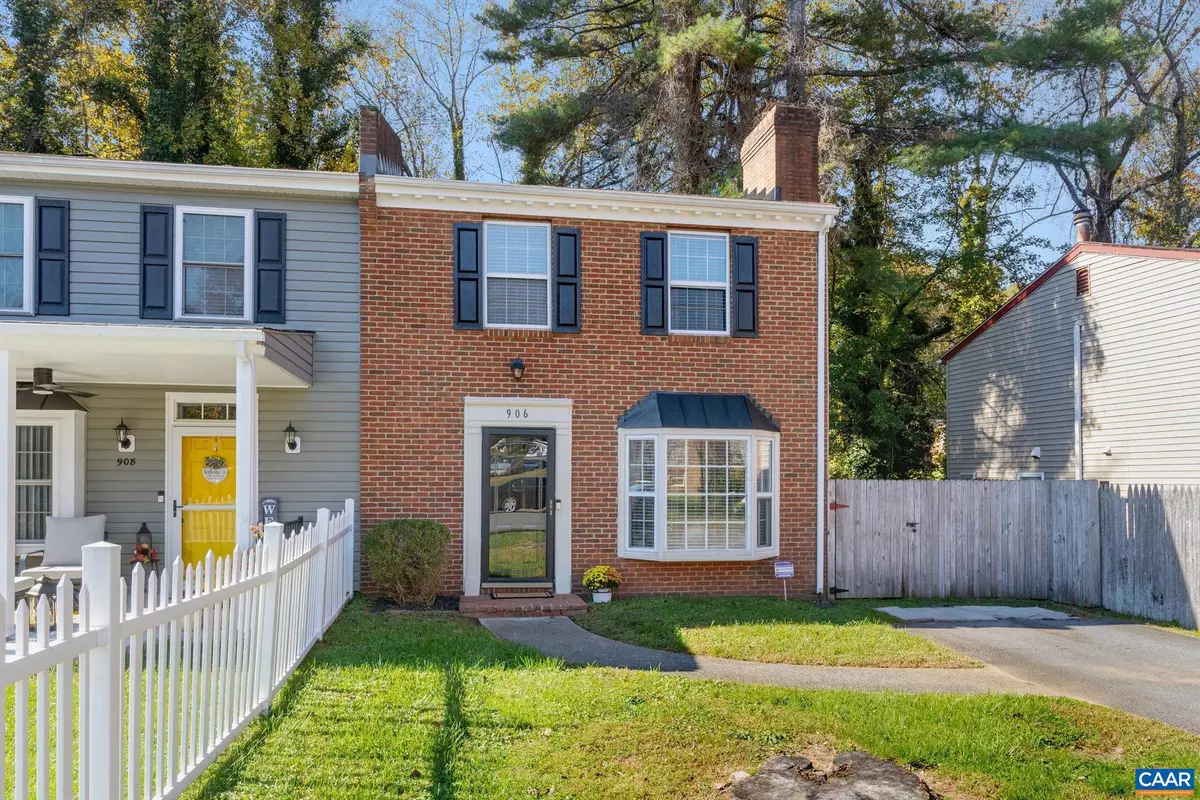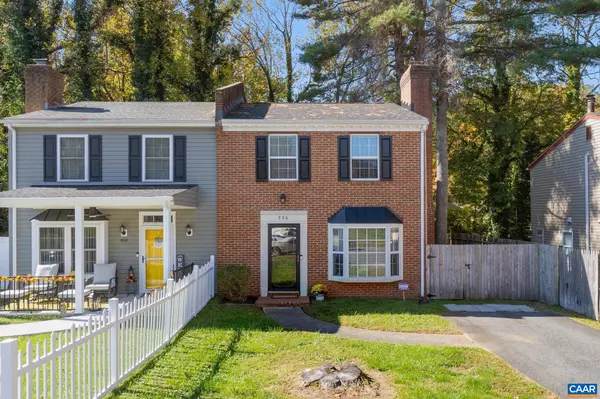$315,000
$325,000
3.1%For more information regarding the value of a property, please contact us for a free consultation.
906 ROCK CREEK RD Charlottesville, VA 22903
2 Beds
2 Baths
1,596 SqFt
Key Details
Sold Price $315,000
Property Type Single Family Home
Sub Type Twin/Semi-Detached
Listing Status Sold
Purchase Type For Sale
Square Footage 1,596 sqft
Price per Sqft $197
Subdivision Orangedale
MLS Listing ID 658151
Sold Date 02/13/25
Style Other
Bedrooms 2
Full Baths 1
Half Baths 1
HOA Y/N N
Abv Grd Liv Area 1,596
Originating Board CAAR
Year Built 1975
Annual Tax Amount $2,281
Tax Year 2024
Lot Size 3,484 Sqft
Acres 0.08
Property Sub-Type Twin/Semi-Detached
Property Description
Welcome to 906 Rock Creek Road, a delightful blend of comfort, style, and convenience in the heart of the City. This beautifully updated 2-bedroom, 1.5-bathroom home offers 1596 sqft of living space, designed for modern living with a touch of classic charm. Step inside to discover a bright and inviting layout. The spacious living area features plenty of natural light, perfect for relaxing or entertaining guests. The updated kitchen boasts stainless steel appliances, granite countertops, subway tile, and ample cabinetry, making meal prep a breeze! The adjacent dining area flows seamlessly, creating a warm and welcoming space for mealtime. The main level doesn?t stop there! There?s an incredible bonus space, perfect for a main-level bedroom, home office, craft space, fitness area, or play room. Upstairs you?ll find two LARGE bedrooms with spacious closets, storage space, and a bright, updated full bathroom. New Roof! New HVAC! New Appliances! New Windows! This home is WALKABLE! Enjoy a short walk to UVA Medical Center and UVA Campus, Forest Hills Park, and Downtown Charlottesville; located less than two miles from 5th Street Station and Interstate 64!
Location
State VA
County Charlottesville City
Zoning R
Rooms
Other Rooms Living Room, Dining Room, Kitchen, Bonus Room, Full Bath, Half Bath, Additional Bedroom
Interior
Heating Baseboard, Central, Heat Pump(s)
Cooling Central A/C, Heat Pump(s)
Fireplace N
Exterior
Accessibility None
Garage N
Building
Story 2
Foundation Concrete Perimeter
Sewer Public Sewer
Water Public
Architectural Style Other
Level or Stories 2
Additional Building Above Grade, Below Grade
New Construction N
Schools
Elementary Schools Johnson
Middle Schools Walker & Buford
High Schools Charlottesville
School District Charlottesville City Public Schools
Others
Ownership Other
Special Listing Condition Standard
Read Less
Want to know what your home might be worth? Contact us for a FREE valuation!

Our team is ready to help you sell your home for the highest possible price ASAP

Bought with Unrepresented Buyer • UnrepresentedBuyer
GET MORE INFORMATION





